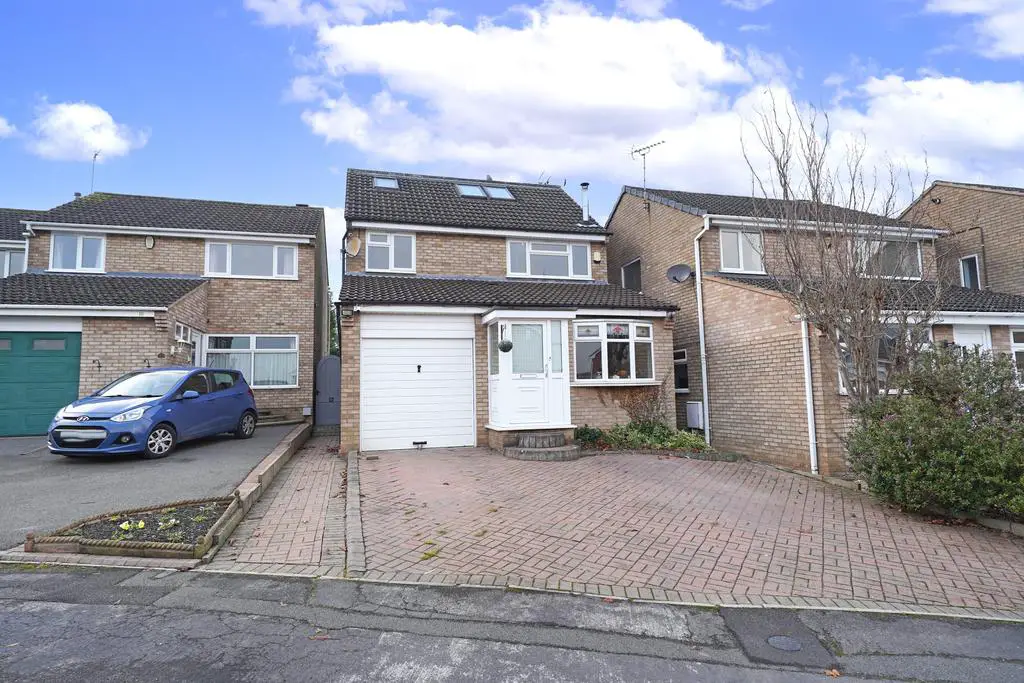
House For Sale £375,000
THREE STOREY LIVING - Enjoy the modern accommodation on offer across all three stories within this four bedroom detached family home home, ideally located on the quite cul-de-sac Nook close, Ratby.
This property has been previously converted to create a large master bedroom with two Velux windows allowing arguably the best views across Ratby. The accommodation which is split across three floors, briefly comprises of an entrance porch, family living room, open plan kitchen diner, utility room, large master bedroom with ensuite, two further double bedroom, single bedroom and a family bathroom suite. Outside is a driveway with off-road parking leading to a single garage. There is a good size, private, enclosed rear garden.
Ground Floor
Entrance to the property is at the front via a composite front door into the entrance porch with a door leading through to the lounge.
The lounge has a feature bay window to the front and has an immediate cosy feel upon entry ideal for relaxing after a long day.
The spacious kitchen diner is a great room for entertaining and benefits from a range of modern fitted wall and base units, integrated eyelevel oven, hob with extractor hood over, integrated dishwasher. There is plenty of space for a good size dining table and there are bifolding doors leading out onto the rear garden.
There is an inner hallway with a staircase leading to the first floor and the very handy utility room, homing the washing machine.
First Floor -
Bedroom two, three & four are all to the first floor. Two of which are great size doubles, the fourth is currently used as a home office.
The family bathroom comprises of a modern white suite including a panelled bath, wash basin, WC, white ladder style heated towel rail and a window to the rear. The walls are half tiled with attractive contemporary tiling.
Second floor
The master bedroom is a dual aspect room with a window to the front and rear. There are also built in wardrobes and a door leading through to the ensuite shower room.
The ensuite comprises of a shower cubicle with glass sliding door, wash basin, WC and a white ladder style heated towel rail.
Outside
Outside of the property to the front is fully paved offering parking for multiple cars. The garage can be accessed via the front. The rear garden is ideal for hosting family and friends with a fully paved seated bbq area.
This property has been previously converted to create a large master bedroom with two Velux windows allowing arguably the best views across Ratby. The accommodation which is split across three floors, briefly comprises of an entrance porch, family living room, open plan kitchen diner, utility room, large master bedroom with ensuite, two further double bedroom, single bedroom and a family bathroom suite. Outside is a driveway with off-road parking leading to a single garage. There is a good size, private, enclosed rear garden.
Ground Floor
Entrance to the property is at the front via a composite front door into the entrance porch with a door leading through to the lounge.
The lounge has a feature bay window to the front and has an immediate cosy feel upon entry ideal for relaxing after a long day.
The spacious kitchen diner is a great room for entertaining and benefits from a range of modern fitted wall and base units, integrated eyelevel oven, hob with extractor hood over, integrated dishwasher. There is plenty of space for a good size dining table and there are bifolding doors leading out onto the rear garden.
There is an inner hallway with a staircase leading to the first floor and the very handy utility room, homing the washing machine.
First Floor -
Bedroom two, three & four are all to the first floor. Two of which are great size doubles, the fourth is currently used as a home office.
The family bathroom comprises of a modern white suite including a panelled bath, wash basin, WC, white ladder style heated towel rail and a window to the rear. The walls are half tiled with attractive contemporary tiling.
Second floor
The master bedroom is a dual aspect room with a window to the front and rear. There are also built in wardrobes and a door leading through to the ensuite shower room.
The ensuite comprises of a shower cubicle with glass sliding door, wash basin, WC and a white ladder style heated towel rail.
Outside
Outside of the property to the front is fully paved offering parking for multiple cars. The garage can be accessed via the front. The rear garden is ideal for hosting family and friends with a fully paved seated bbq area.