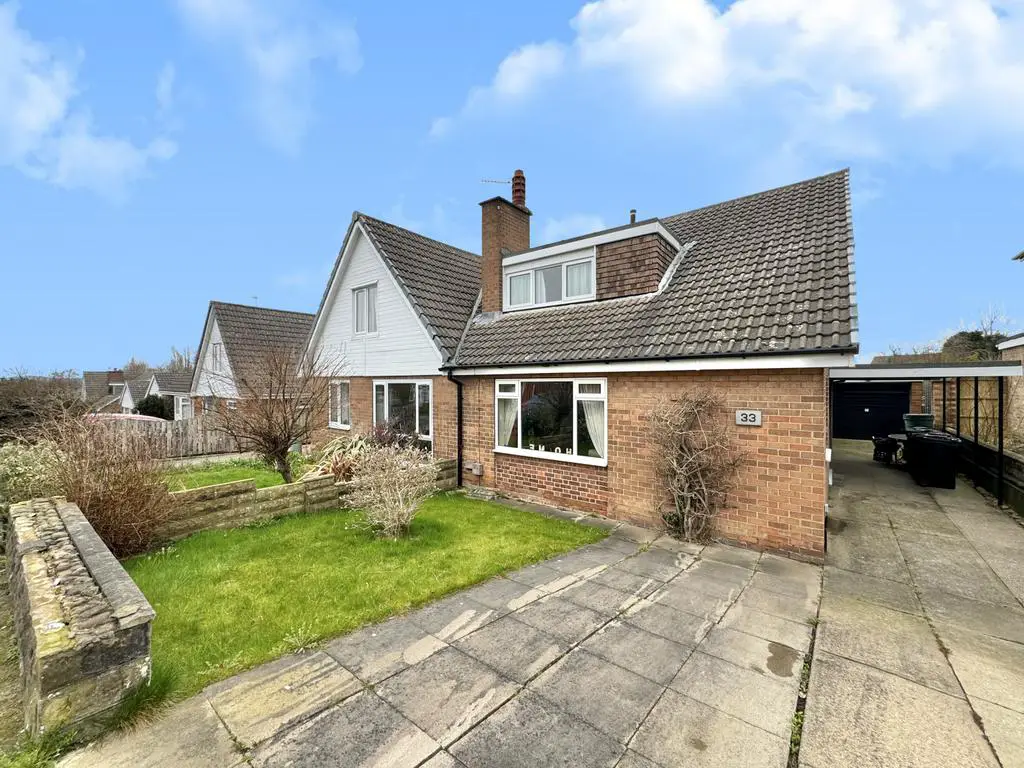
House For Sale £300,000
Tudor Sales & Lettings are proud to present this four bedroom semi detached property for sale in the popular town of Garforth. Located with easy access to shops and local schools and ameneties. The property comprises of in brief: - ground floor: - entrance hallway, kitchen diner, living room, two bedrooms and a WC. First floor: - landing, two bedrooms and a bathroom. Benefits from double glazing and gas central heating. Externally, there is a lawned garden and driveway to the front. To the rear is a tandem garage, lawned garden and patio area. Call Tudor Sales & Lettings on[use Contact Agent Button] for more information or to arrange a viewing.
Property additional info
Kitchen/ Diner: 17' 3" x 10' 2" (5.26m x 3.10m)
Lovely, modern Kitchen/Diner with a range of wall and base units and integrated appliances including Dishwasher, sink with mixer tap, Double oven, fridge freezer and hob with extractor fan over. Spotlighting to ceiling, double glazed window and sliding door to rear. Centrally heated radiator
Living room: 22' 3" x 11' 9" (6.78m x 3.58m)
Large living room with feature fireplace and mantlepiece surround. Coving to ceiling, double glazed window and centrally heated radiators
Bedroom 1: 12' 2" x 11' 2" (3.71m x 3.40m)
Double bedroom with built-in wardrobes, double glazed window and centrally heated radiator
Bedroom 2: 11' 7" x 8' 7" (3.53m x 2.62m)
Double bedroom with coving to ceiling, double glazed window and centrally heated radiator
Bedroom 3: 12' 8" x 8' 9" (3.86m x 2.67m)
Double bedroom with built in wardrobe and storage units over. Double glazed window and centrally heated radiator
Bedroom 4: 7' 9" x 7' 3" (2.36m x 2.21m)
Single bedroom with double glazed window and centrally heated radiator
Bathroom: 8' 6" x 7' 7" (2.59m x 2.31m)
Modern tiled bathroom with white four piece suite comprising of bath, low flush WC and seperate shower tray with surroud. Double glazed window.
WC/Cloaks : 1' 04" x 1' 26" (0.41m x 0.97m)
Tiled flooring and walls. WC. Vanity unit. Heated towel rail. Double glazed window.
Property additional info
Kitchen/ Diner: 17' 3" x 10' 2" (5.26m x 3.10m)
Lovely, modern Kitchen/Diner with a range of wall and base units and integrated appliances including Dishwasher, sink with mixer tap, Double oven, fridge freezer and hob with extractor fan over. Spotlighting to ceiling, double glazed window and sliding door to rear. Centrally heated radiator
Living room: 22' 3" x 11' 9" (6.78m x 3.58m)
Large living room with feature fireplace and mantlepiece surround. Coving to ceiling, double glazed window and centrally heated radiators
Bedroom 1: 12' 2" x 11' 2" (3.71m x 3.40m)
Double bedroom with built-in wardrobes, double glazed window and centrally heated radiator
Bedroom 2: 11' 7" x 8' 7" (3.53m x 2.62m)
Double bedroom with coving to ceiling, double glazed window and centrally heated radiator
Bedroom 3: 12' 8" x 8' 9" (3.86m x 2.67m)
Double bedroom with built in wardrobe and storage units over. Double glazed window and centrally heated radiator
Bedroom 4: 7' 9" x 7' 3" (2.36m x 2.21m)
Single bedroom with double glazed window and centrally heated radiator
Bathroom: 8' 6" x 7' 7" (2.59m x 2.31m)
Modern tiled bathroom with white four piece suite comprising of bath, low flush WC and seperate shower tray with surroud. Double glazed window.
WC/Cloaks : 1' 04" x 1' 26" (0.41m x 0.97m)
Tiled flooring and walls. WC. Vanity unit. Heated towel rail. Double glazed window.
