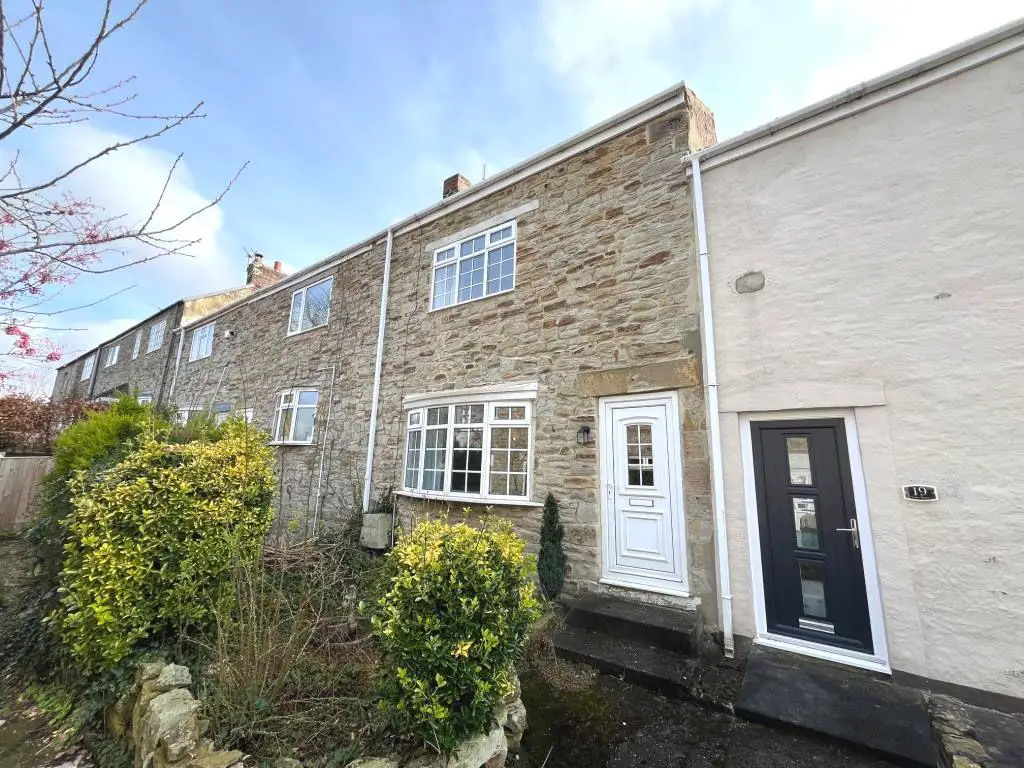
House For Rent £650
A great sized lounge can be found measuring 17' x 16' which benefits from a feature fire place with gas fire and laminate flooring.
The kitchen is modern and benefits from a 8 ring gas range cooker, a range of wall and base units along with stainless steel splashbacks to oven.
A ground floor 4 piece bathroom suite is fitted as well as an additional W/c located off the 1st floor landing. 3 bedrooms are located to the 1st floor, the master again of some considerable size (13'10 x 12') whilst the 2nd & 3rd bedroom boarder on double in size providing ample ample space for all modern day items.
Recently fitted carpets are fitted 1st floor rooms and the property is decorated in neutral colours.
A charming easy maintenance garden is located to the front of the property as well as a pedestrianised walkway. To the rear a yard is found and offers a shed with electric power supply.
The village itself has a great reputation for families as well and people wishing to live within a small village but well in touch with Chester le Street and Durham City.
Property comprises
Entrance - Entered via a Upvc double glazed door into lounge
Lounge - 17'7" x 16' (5.36m x 4.88m) - Upvc double glazed bay window, laminate flooring, coving, wall lights, feature fireplace with living flame gas fire, radiator, tv point and stairs to the first floor.
Inner Lobby - With storage cupboard
Kitchen - 10'3" x 9'4" (3.12m x 2.84m) White wall and base units, fitted double stainless steel sink and drainer, mixer tap, 8 ring gas RANGE oven, plumbed for a washing machine and dishwasher, fitted larder fridge, radiator, tiled flooring, Upvc double glazed window to rear and Upvc double glazed door to rear.
Bathroom / Wc, 8'7 x 5'10 - White suite comprising of a low level wc, pedestal wash hand basin, bidet, panelled bath with shower head off mixer taps, heated towel rail, tiled flooring and Upvc double glazed window to rear
First Floor Landing - Wc - Fitted low level wc
Bedroom One - 14'1" x 12'4" (4.29m x 3.76m) - Upvc double glazed window to front, built in cupboard, radiator, loft access ( ladder access )
Bedroom Two - 11' x 8'1" (3.35m x 2.46m) - Upvc double glazed window to rear, tv point and radiator
Bedroom Three - 11'6" x 8'3" (3.51m x 2.51m) - With Upvc double glazed window to rear, radiator, storage cupboard with gas central heating boiler
External - To the front is an easy maintenance garden with water feature and yard to rear with shed
