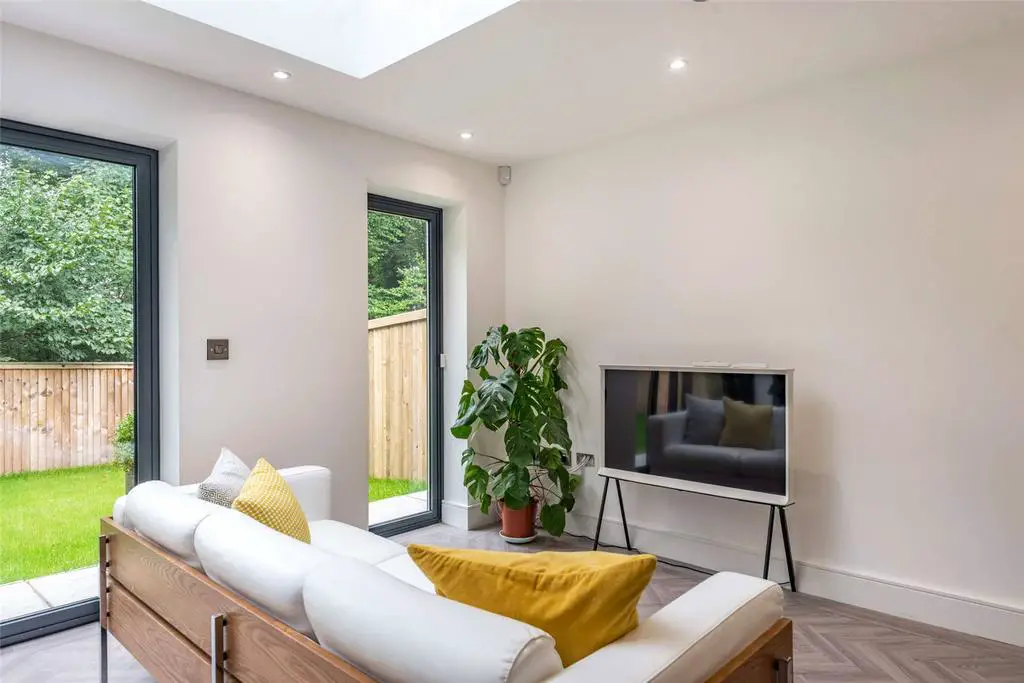
House For Rent £1,950
Recently constructed high specification 3 bedroom 2 bathroom detached home with stunning open plan kitchen, parking for 2 cars and private enclosed garden.
Description
This recently constructed ‘B’ energy rated three double bedroom two bathroom detached residence simply must be viewed to appreciate its many merits. Individually designed and constructed, the property is finished to an uncompromising specification rarely seen on the rental market.
Specification highlights include two high specification bathrooms and a downstairs WC all with Porcelanosa tiling, Duravit suites and Hansgrohe Axor fittings, Amtico oak parquet flooring throughout the downstairs with underfloor heating, contemporary kitchen with quartz work surfaces and Neff integrated appliances.
Approached along a tarmacadam driveway there is off road parking for two vehicles. The accommodation is entered via composite front door into a spacious hallway which provides a welcoming first impression. Immediately to the right of the hall is the downstairs WC whilst to the left is the spacious living room. The impressive open plan living/dining/kitchen with glass roof lantern is arranged around a central island for informal dining whilst aluminum bi-folding doors open on to the rear gardens. This incredibly versatile space is perfectly designed for entertaining and day to day living. There is a comprehensive range of appliances including an Elica induction hob with integrated extractor, fridge, freezer, Neff dishwasher, electric fan oven and combination microwave oven. Completing the ground floor accommodation is a useful under stairs storage cupboard and a fitted utility room offering excellent storage, quartz work surfaces with sink and a washer/dryer. The first floor landing leads to three well-proportioned bedrooms and a stunning contemporary house bathroom with shower over the bath. The principal bedroom features Crittall style mirrored fitted wardrobes and an ensuite shower room.
Outside to the rear the property enjoys a delightful woodland aspect and a high degree of privacy. The fully enclosed gardens are mainly laid to lawn and an Indian stone patio adjoining the kitchen bi-folding doors provides the ideal space for outdoor entertaining.
Location
This contemporary new home is conveniently situated under 1 mile from the thriving town centre of Knutsford, one of Cheshire’s prettiest towns.
The town lies on the edge of Tatton Park and has a wonderful range of specialist shops, restaurants and bars in addition to a Waitrose and Booths supermarkets and leisure centre. Manor Park Primary School and Nursery is 0.3 miles away whilst Knutsford High School is 1.3 miles.
The property is placed 4 miles from junction 19 of the M6 motorway network for easy access to Manchester and the North West commercial centres. Manchester Airport lies 9.6 miles away.
Square Footage: 1,155 sq ft
Additional Info
Deposit payable: 6 weeks rent
Holding Deposit: 1 weeks rent
Minimum Term: 12 months
Rent must be paid monthly in advance
Description
This recently constructed ‘B’ energy rated three double bedroom two bathroom detached residence simply must be viewed to appreciate its many merits. Individually designed and constructed, the property is finished to an uncompromising specification rarely seen on the rental market.
Specification highlights include two high specification bathrooms and a downstairs WC all with Porcelanosa tiling, Duravit suites and Hansgrohe Axor fittings, Amtico oak parquet flooring throughout the downstairs with underfloor heating, contemporary kitchen with quartz work surfaces and Neff integrated appliances.
Approached along a tarmacadam driveway there is off road parking for two vehicles. The accommodation is entered via composite front door into a spacious hallway which provides a welcoming first impression. Immediately to the right of the hall is the downstairs WC whilst to the left is the spacious living room. The impressive open plan living/dining/kitchen with glass roof lantern is arranged around a central island for informal dining whilst aluminum bi-folding doors open on to the rear gardens. This incredibly versatile space is perfectly designed for entertaining and day to day living. There is a comprehensive range of appliances including an Elica induction hob with integrated extractor, fridge, freezer, Neff dishwasher, electric fan oven and combination microwave oven. Completing the ground floor accommodation is a useful under stairs storage cupboard and a fitted utility room offering excellent storage, quartz work surfaces with sink and a washer/dryer. The first floor landing leads to three well-proportioned bedrooms and a stunning contemporary house bathroom with shower over the bath. The principal bedroom features Crittall style mirrored fitted wardrobes and an ensuite shower room.
Outside to the rear the property enjoys a delightful woodland aspect and a high degree of privacy. The fully enclosed gardens are mainly laid to lawn and an Indian stone patio adjoining the kitchen bi-folding doors provides the ideal space for outdoor entertaining.
Location
This contemporary new home is conveniently situated under 1 mile from the thriving town centre of Knutsford, one of Cheshire’s prettiest towns.
The town lies on the edge of Tatton Park and has a wonderful range of specialist shops, restaurants and bars in addition to a Waitrose and Booths supermarkets and leisure centre. Manor Park Primary School and Nursery is 0.3 miles away whilst Knutsford High School is 1.3 miles.
The property is placed 4 miles from junction 19 of the M6 motorway network for easy access to Manchester and the North West commercial centres. Manchester Airport lies 9.6 miles away.
Square Footage: 1,155 sq ft
Additional Info
Deposit payable: 6 weeks rent
Holding Deposit: 1 weeks rent
Minimum Term: 12 months
Rent must be paid monthly in advance
