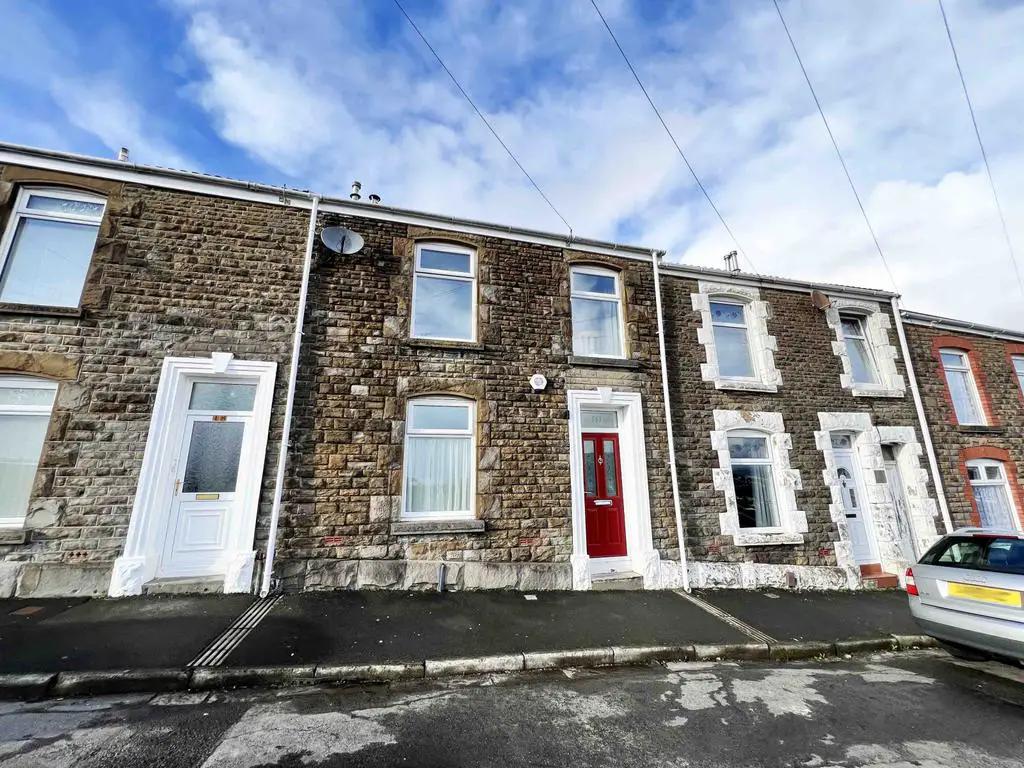
House For Sale £165,000
Open-plan kitchen/playroom/dining area - ideal for entertaining and family gatherings.
Bright and airy living room with feature woodburner for cozy evenings.
Three good-sized bedrooms, including a master with fitted wardrobes.
Tiered rear garden with patio areas and lawn, perfect for relaxing and playing.
Entrance Hallway -
Tiled flooring, coving to ceiling and door to inner hallway
Inner Hallway -
Tiled flooring, feature radiator, stairs to first floor accommodation and doors to dining room and lounge
Dining Room - 4.127 into alcove x 2.986
Double glazed window, two alcoves, radiator and coving to ceiling. Gas fire and surround with wooden mantle over
Lounge - 5.153 into understairs recess x 3.479
Two alcoves with shelving, feature radiator, coving to ceiling and "Quick Step" plank flooring. Understairs recess and door to understairs storage. Woodburner with hearth and surround
Kitchen - (open plan with playroom / dining area) - 2.841 x 2.816 minimum
Tiled flooring, heated towel rail, part tiled walls, spotlights and spaces for washing machine, dishwasher and fridge freezer. Fitted with a range of wall and base units with roll top work surfaces over incorporating a one and a half bowl sink unit with drainer and mixer tap over. Fitted oven, hob and hood.
Playroom / Dining Area - 4.105 x 2.057
Double glazed doors to rear, skylight roof window, feature radiator, luxury vinyl tile flooring and spotlights. door to downstairs W.C.
Downstairs W.C. -
Double glazed window, tiled flooring and walls. Fitted with a low level flush W.C., vanity style wash hand basin and heated towel rail
First Floor Landing -Loft access, doors to bedrooms, bathroom and storage
Rear Bedroom - 3.091 x 1.831
Double glazed window, radiator and coving to ceiling
Bathroom - 1.958 x 1.938
Double glazed window, heated towel rail and tiled walls. fitted with a low level flush W.C., pedestal wash hand basin and panelled bath with mixer shower over
Middle Bedroom - 3.202 x 2.627 to front of wardrobes
Double glazed window, radiator, coving to ceiling and fitted mirrored wardobes
Main Bedroom - 4.561 to front of wardrobes x 3.242
Two double glazed windows, radiator, coving to ceiling and fitted mirrored wardrobes
Rear Garden
Tiered rear garden with patio area having storage cupboard housing boiler. Steps up to rasied patio area, further steps up to lawned area with steps leading up to a concrete area