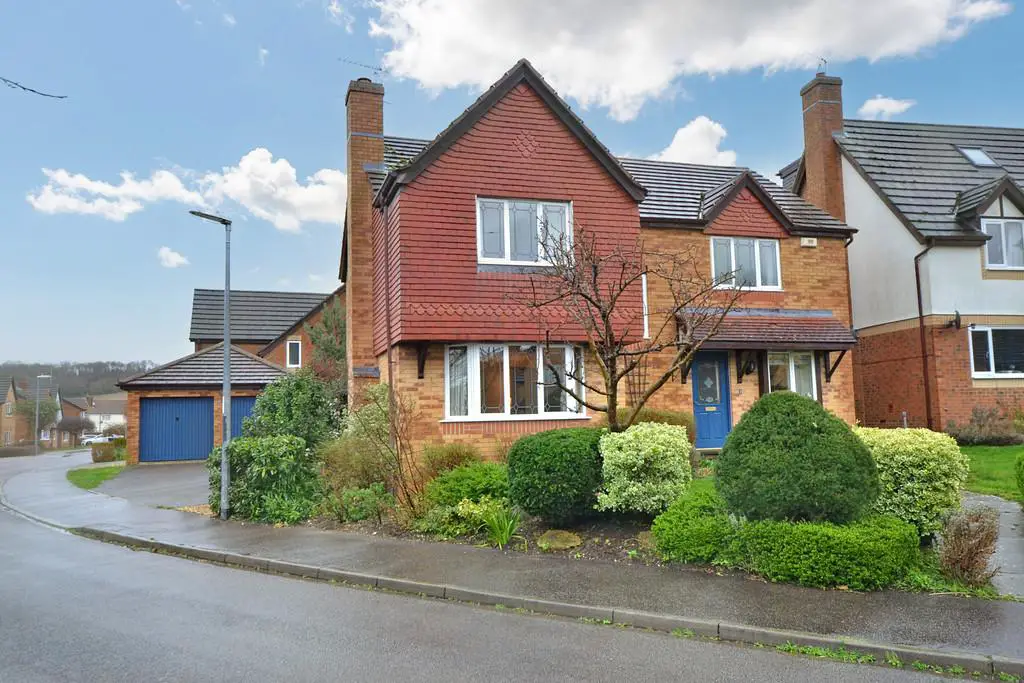
House For Sale £595,000
The Accommodation
In detail the property comprises of a spacious entrance hall with built in storage cupboard, stairs rising to the first floor and doors to the adjoining rooms. Off the hall is a cloakroom comprising W.C and wash hand basin and to the right sits a study with window to front aspect. A generous light living room has an attractive bay window to sunny South aspect and a feature gas fireplace.
The open plan kitchen/casual dining area is superb with windows to rear garden and double doors leading out to the rear garden patio. The kitchen is fitted with a matching range of eye and base level units, an integrated fridge freezer, oven hob and dishwasher. A door provides access to the utility room with eye and base level units and a worksurface with inset sink over space and plumbing for washing machine and tumble dryer. A door provides side access to the garden. Off the kitchen/casual dining area is a good size separate dining room with sliding double doors leading onto the rear garden.
The first-floor landing is filled with natural light from the window to front aspect and benefits from a built-in storage/airing cupboard with a recently installed combi boiler, access to a spacious boarded loft via an installed ladder and doors to the adjoining rooms. The generous sized Master Bedroom one has a view over the valley from the large window, two built in wardrobes and a recently refitted ensuite comprising shower enclosure, W.C and wash hand basin. Bedroom two is also a double room and has a large window to front aspect and built in wardrobe. The third bedroom and fourth bedrooms are slightly smaller double rooms and have built-in wardrobes and windows overlooking the rear garden. The family bathroom comprises a panelled bath, W.C and wash hand basin.
Outside
To the front of the property is a garden laid mainly to lawn with shrub borders providing screening from the road and a paved pathway leading to the front door. The drive with EV charging point is located to the left-hand side of the property with detached double garage with twin up and over doors and electric power. A good size rear garden is predominantly laid to lawn with established trees and shrubs. There is a paved patio ideal for outdoor entertaining and side gate providing access to the drive and garage.
In detail the property comprises of a spacious entrance hall with built in storage cupboard, stairs rising to the first floor and doors to the adjoining rooms. Off the hall is a cloakroom comprising W.C and wash hand basin and to the right sits a study with window to front aspect. A generous light living room has an attractive bay window to sunny South aspect and a feature gas fireplace.
The open plan kitchen/casual dining area is superb with windows to rear garden and double doors leading out to the rear garden patio. The kitchen is fitted with a matching range of eye and base level units, an integrated fridge freezer, oven hob and dishwasher. A door provides access to the utility room with eye and base level units and a worksurface with inset sink over space and plumbing for washing machine and tumble dryer. A door provides side access to the garden. Off the kitchen/casual dining area is a good size separate dining room with sliding double doors leading onto the rear garden.
The first-floor landing is filled with natural light from the window to front aspect and benefits from a built-in storage/airing cupboard with a recently installed combi boiler, access to a spacious boarded loft via an installed ladder and doors to the adjoining rooms. The generous sized Master Bedroom one has a view over the valley from the large window, two built in wardrobes and a recently refitted ensuite comprising shower enclosure, W.C and wash hand basin. Bedroom two is also a double room and has a large window to front aspect and built in wardrobe. The third bedroom and fourth bedrooms are slightly smaller double rooms and have built-in wardrobes and windows overlooking the rear garden. The family bathroom comprises a panelled bath, W.C and wash hand basin.
Outside
To the front of the property is a garden laid mainly to lawn with shrub borders providing screening from the road and a paved pathway leading to the front door. The drive with EV charging point is located to the left-hand side of the property with detached double garage with twin up and over doors and electric power. A good size rear garden is predominantly laid to lawn with established trees and shrubs. There is a paved patio ideal for outdoor entertaining and side gate providing access to the drive and garage.
Houses For Sale Barley Way
Houses For Sale Clover Court
Houses For Sale Fairfield Way
Houses For Sale Balsham Road
Houses For Sale Wheatcroft
Houses For Sale Millers Close
Houses For Sale Tower View
Houses For Sale Parsonage Way
Houses For Sale Granta Vale
Houses For Sale Back Road
Houses For Sale Rivey Close
Houses For Sale High Street
Houses For Sale Clover Court
Houses For Sale Fairfield Way
Houses For Sale Balsham Road
Houses For Sale Wheatcroft
Houses For Sale Millers Close
Houses For Sale Tower View
Houses For Sale Parsonage Way
Houses For Sale Granta Vale
Houses For Sale Back Road
Houses For Sale Rivey Close
Houses For Sale High Street
