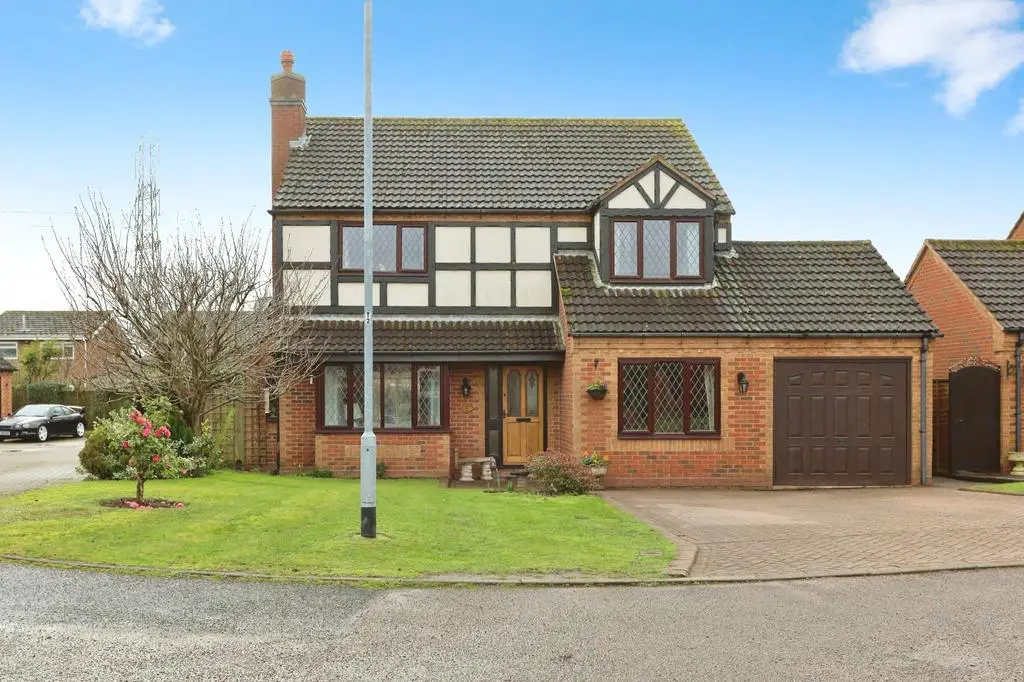
House For Sale £525,000
HUNTERS OF TAMWORTH are excited to offer FOR SALE this beautifully presented four bedroom detached family home located in the highly sought after location of North side of Tamworth the property benefits from being close to Tamworth Town Centre, Ventura retail park, excellent schools and commuter routes perfect for families looking to upsize into their next home!
In brief the property comprises: Entrance hall, lounge, sitting room, kitchen, dining room, utility, downstairs W/C, office, principal room with en-suite, 3 good sized bedrooms, family bathroom and a garage. To the rear of the property is an enclosed garden.
We highly recommend an internal viewing of this property as an essential so potential buyers can see the size, location and everything else this superb property has to offer!
Front - Block paved driveway with parking for multiple vehicles, lawn.
Living Room - 5.36m x 3.35m (17'7" x 11') - Double glazed bay window to front, inglenook fireplace, carpet, power point, radiator, ceiling and wall lights.
Kitchen - 4.78m x 4.65m (15'8" x 15'3") - Double glazed windows to rear, wood effect laminate flooring, wall and base units, Belfast sink, tiled splash back, intergraded dishwasher, fridge freezer, down lights, radiator, power points.
Sitting Room - 3.35m x 2.24m (11' x 7'4") - Patio doors to garden, carpet, radiator, power points.
Utility - 2.87m x 1.75m (9'5" x 5'9") - Wood effect laminate flooring, door to garden, wall and base units, sink and drainer, plumbing for washing machine, tiled splash back, integrated microwave, built in cupboard, power points, radiator.
Office - 6.58m x 2.59m (21'7" x 8'6") - Oak flooring, double glazed windows to rear, roof lantern, doors to garden, power points, radiator.
W/C - Ceramic tiled floor, wash hand basin and vanity unit, low flush w/c, tiled splash back.
Dining Room - 4.01m x 2.72m (13'2" x 8'11") - Oak flooring, double glazed windows to front, power points, radiator.
Principal Room - 3.78m x 3.66m (12'5" x 12') - Double glazed bay window to front, carpet, built in wardrobe, radiator, power points.
En-Suite - Double glazed windows to side, low flush w/c, sink and vanity units, walk in shower, heated towel rail.
Bedroom Two - 3.43m x 3.20m (11'3" x 10'6") - Double glazed windows to front, carpet, built in wardrobe, power points, radiator.
Bedroom Three - 3.53m x 2.46m (11'7" x 8'1") - Double glazed windows to rear, carpet, built in wardrobe, power points, radiator.
Bedroom Four - 3.18m x 2.13m (10'5" x 7') - Double glazed windows to rear, carpet, power points, radiator.
Bathroom - 2.57m x 2.36m (8'5" x 7'9") - Double glazed windows to rear, wood effect laminate floor, walk in shower, part tiled wall, roll top bath, sink, low flush w/c, down lights.
Garage - 4.90m x 2.59m (16'1" x 8'6") - Up and over door lights, power point.
Garden - Paved patio, lawn, mature boarders.
In brief the property comprises: Entrance hall, lounge, sitting room, kitchen, dining room, utility, downstairs W/C, office, principal room with en-suite, 3 good sized bedrooms, family bathroom and a garage. To the rear of the property is an enclosed garden.
We highly recommend an internal viewing of this property as an essential so potential buyers can see the size, location and everything else this superb property has to offer!
Front - Block paved driveway with parking for multiple vehicles, lawn.
Living Room - 5.36m x 3.35m (17'7" x 11') - Double glazed bay window to front, inglenook fireplace, carpet, power point, radiator, ceiling and wall lights.
Kitchen - 4.78m x 4.65m (15'8" x 15'3") - Double glazed windows to rear, wood effect laminate flooring, wall and base units, Belfast sink, tiled splash back, intergraded dishwasher, fridge freezer, down lights, radiator, power points.
Sitting Room - 3.35m x 2.24m (11' x 7'4") - Patio doors to garden, carpet, radiator, power points.
Utility - 2.87m x 1.75m (9'5" x 5'9") - Wood effect laminate flooring, door to garden, wall and base units, sink and drainer, plumbing for washing machine, tiled splash back, integrated microwave, built in cupboard, power points, radiator.
Office - 6.58m x 2.59m (21'7" x 8'6") - Oak flooring, double glazed windows to rear, roof lantern, doors to garden, power points, radiator.
W/C - Ceramic tiled floor, wash hand basin and vanity unit, low flush w/c, tiled splash back.
Dining Room - 4.01m x 2.72m (13'2" x 8'11") - Oak flooring, double glazed windows to front, power points, radiator.
Principal Room - 3.78m x 3.66m (12'5" x 12') - Double glazed bay window to front, carpet, built in wardrobe, radiator, power points.
En-Suite - Double glazed windows to side, low flush w/c, sink and vanity units, walk in shower, heated towel rail.
Bedroom Two - 3.43m x 3.20m (11'3" x 10'6") - Double glazed windows to front, carpet, built in wardrobe, power points, radiator.
Bedroom Three - 3.53m x 2.46m (11'7" x 8'1") - Double glazed windows to rear, carpet, built in wardrobe, power points, radiator.
Bedroom Four - 3.18m x 2.13m (10'5" x 7') - Double glazed windows to rear, carpet, power points, radiator.
Bathroom - 2.57m x 2.36m (8'5" x 7'9") - Double glazed windows to rear, wood effect laminate floor, walk in shower, part tiled wall, roll top bath, sink, low flush w/c, down lights.
Garage - 4.90m x 2.59m (16'1" x 8'6") - Up and over door lights, power point.
Garden - Paved patio, lawn, mature boarders.