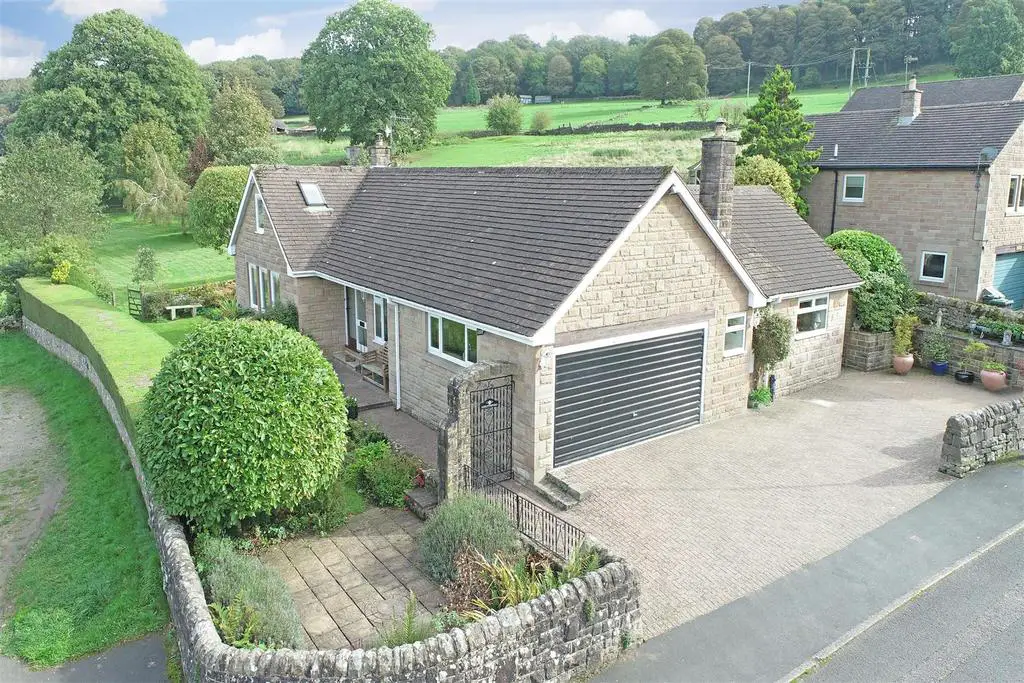
House For Sale £895,000
A substantial four bedroom detached residence beautifully positioned in the village of Stanton-in-the-Peak with integral double garage, extensive off-road parking and adjoining paddock. Occupying a generous corner plot with west facing views towards Bakewell, Haddon Hall and Over Haddon, this stunning family home has flexible accommodation arranged over two floors, with extensive roof space that could be converted into further accommodation (subject to necessary planning consent).
A porch opens to a dining room with front facing window and access to all accommodation. Double doors open to a garden room overlooking a courtyard patio. A large L-shaped kitchen has a vaulted ceiling and features an extensive range of storage cupboards and stylish units surmounted by Corian worktops and a double sink and drainer. Integrated appliances include, a double oven, microwave, and dishwasher. At the heart of the kitchen is a gas fired Aga, perfect for family life. The adjoining utility room has a Belfast sink, space and plumbing for washing machine, an adjoining cloakroom w/c and access to the integral double garage.
The principal reception room has a dual aspect with far reaching views and of the adjoining paddock. The focal point of the room is provided by a natural stone fire surround with Clearview Multi Fuel stove.
An inner hallway has extensive fitted storage.
Bedroom one is a double room with pleasant side aspect, fitted wardrobes and wash basin. Bedroom two is a double with a pleasant view over the courtyard patio. A family bathroom features a matching suite of low flush w/c, pedestal wash basin, panelled bath and heated towel rail. Family shower room including wash basin and vanity.
The snug is accessed from the hallway, with fitted storage and pleasant views across the garden towards the paddock.
Stairs rise to the first-floor landing with a side facing window light. This versatile space is currently used as a study.
Bedroom three is a dual aspect double room, with counter top wash basin and eaves storage. Bedroom four, is a double bedroom accessed from the landing with exceptional views across local countryside. This versatile space has extensive eaves storage into the attic.
Outside, to the front of the property is a block paved driveway with parking for several vehicles, a large woodstore and access to a large integral double garage with electric up and over door and pull down attic stairs leading to an extensive loft space for storage or ideal for conversion to further accommodation (subject to necessary planning consents).
Easily maintained garden surrounds the property to four sides, featuring level lawn, patio with a further woodstore and large potting shed and deep floral borders. From the garden there are exceptional west facing views across the valley towards Over Haddon, Bakewell and Monyash. To the rear of the property is a well screened courtyard patio with a wood store.
To the east of the property is an adjoining paddock with access to natural water source and stunning views across the valley towards Bakewell and Haddon Hall. The boundaries are defined by dry stone walling and timber fencing.
A porch opens to a dining room with front facing window and access to all accommodation. Double doors open to a garden room overlooking a courtyard patio. A large L-shaped kitchen has a vaulted ceiling and features an extensive range of storage cupboards and stylish units surmounted by Corian worktops and a double sink and drainer. Integrated appliances include, a double oven, microwave, and dishwasher. At the heart of the kitchen is a gas fired Aga, perfect for family life. The adjoining utility room has a Belfast sink, space and plumbing for washing machine, an adjoining cloakroom w/c and access to the integral double garage.
The principal reception room has a dual aspect with far reaching views and of the adjoining paddock. The focal point of the room is provided by a natural stone fire surround with Clearview Multi Fuel stove.
An inner hallway has extensive fitted storage.
Bedroom one is a double room with pleasant side aspect, fitted wardrobes and wash basin. Bedroom two is a double with a pleasant view over the courtyard patio. A family bathroom features a matching suite of low flush w/c, pedestal wash basin, panelled bath and heated towel rail. Family shower room including wash basin and vanity.
The snug is accessed from the hallway, with fitted storage and pleasant views across the garden towards the paddock.
Stairs rise to the first-floor landing with a side facing window light. This versatile space is currently used as a study.
Bedroom three is a dual aspect double room, with counter top wash basin and eaves storage. Bedroom four, is a double bedroom accessed from the landing with exceptional views across local countryside. This versatile space has extensive eaves storage into the attic.
Outside, to the front of the property is a block paved driveway with parking for several vehicles, a large woodstore and access to a large integral double garage with electric up and over door and pull down attic stairs leading to an extensive loft space for storage or ideal for conversion to further accommodation (subject to necessary planning consents).
Easily maintained garden surrounds the property to four sides, featuring level lawn, patio with a further woodstore and large potting shed and deep floral borders. From the garden there are exceptional west facing views across the valley towards Over Haddon, Bakewell and Monyash. To the rear of the property is a well screened courtyard patio with a wood store.
To the east of the property is an adjoining paddock with access to natural water source and stunning views across the valley towards Bakewell and Haddon Hall. The boundaries are defined by dry stone walling and timber fencing.
