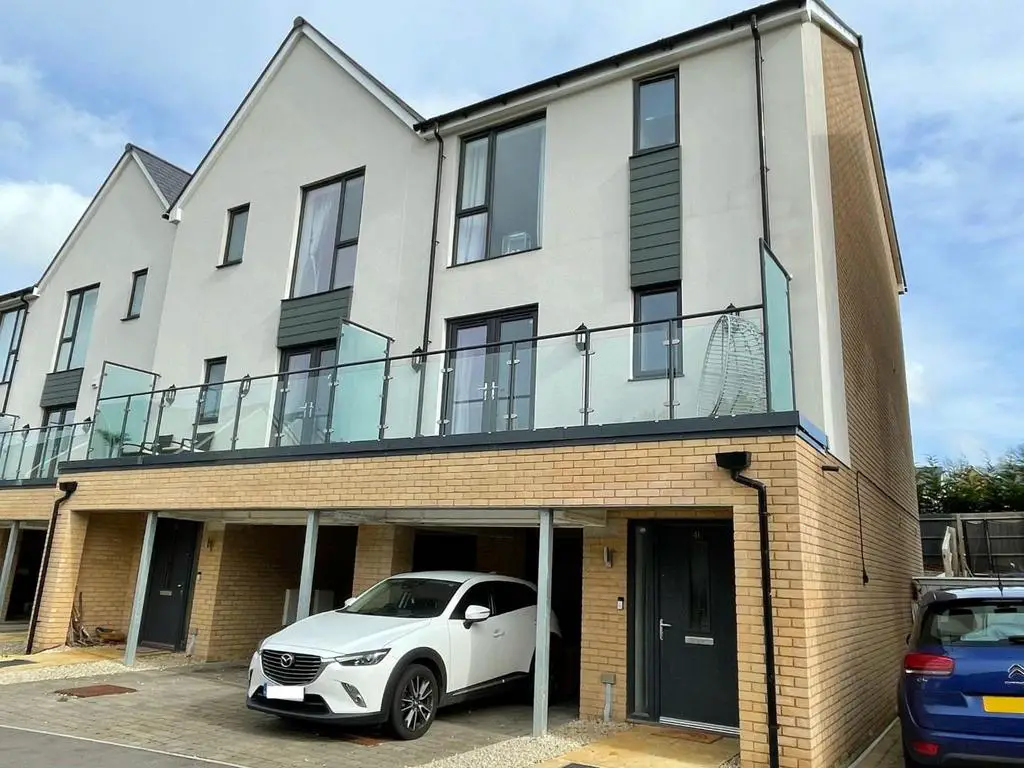
House For Sale £350,000
Located on this extremely popular Littlecombe development within easy access of all the amenities of the town centre. This modern town house offers generous accommodation arranged over three floors. The ground floor offers: entrance hallway, utility room with access to the garage. To the first floor there is a great lounge/dining room overlooking the rear garden, cloakroom and kitchen/dining room with French doors to the front decked terrace/balcony which is a great space for entertaining. The second floor comprises of three bedrooms, the main having en-suite facilities and a family bathroom. Outside the front gives access to the carport with garage with an enclosed rear garden having patio, decked area, lawned area and HOT TUB which is included in the sale.
Lister Road is located close to Dursley Town Centre with its range of day to day retailers, Rednock Secondary School, leisure centre/swimming pool, doctors, dentists and eateries. For those needing to commute there is easy access to the A38 and M5 motorway network for onward travel to Bristol, Gloucester and Cheltenham. The area also benefits from a mainline train station at Box Road, Cam enabling access to London Paddington via Gloucester. Viewing is essential to fully appreciate the property on offer.
Entrance Hallway - Front door with glazed side panels, stairs to first floor with under-stairs cupboard, radiator, door to garage and doors to;
Utility Room - 2.84m x 2.11m (9'4 x 6'11) - Range of units with work-surfaces, stainless steel sink unit with mixer tap, space for washing machine, radiator, Ideal gas boiler, door to garden.
Cloakroom - Low level wc, wash hand basin, pedestal wash hand basin, part tiled walls.
Leading To First Floor - Stairs to first floor, radiator, doors to;
Lounge - 5.31m x 3.94m (17'5 x 12'11) - A spacious lounge with two radiators and large window overlooking the garden.
Kitchen/Dining Room - 5.16 x 3.19 (16'11" x 10'5") - French doors leading to the decked balcony/terrace area with glass screen, range of fitted wall and base units with work-surfaces, one and a half bowl sink unit with mixer tap, built-in oven, five ring gas hob with extractor over, space for fridge/freezer, radiator.
Cloakroom - Window to front aspect, part tiled walls, wash hand basin, radiator, low level wc.
Leading To Second Floor - Access to loft space, radiator, airing cupboard with hot water cylinder, doors to;
Bedroom One - 3.98 x 3.55 (13'0" x 11'7") - With floor to ceiling window to front aspect, radiator, generous built-in wardrobe giving lots of storage, door to;
En-Suite - Window to front aspect, generous shower cubicle, wc, pedestal wash hand basin, radiator.
Bedroom Two - 3.27 x 2.91 (10'8" x 9'6") - Window to rear aspect, good size built-in wardrobe, radiator.
Bedroom Three - 2.90 x 1.98 (9'6" x 6'5") - Window to rear aspect, radiator.
Family Bathroom - Pedestal wash hand basin, wc, bath with shower tap, shower cubicle with shower, partially tiled walls, radiator.
Front Garden - To the front of the property you will find a carport leading to the integral garage with up and over door, shingle area with path to front door.
Rear Garden - Patio area, steps to decked area with further lawned area, enclosed by fencing, outside tap, personal door to garage, HOT TUB can be included in the sale.
Lister Road is located close to Dursley Town Centre with its range of day to day retailers, Rednock Secondary School, leisure centre/swimming pool, doctors, dentists and eateries. For those needing to commute there is easy access to the A38 and M5 motorway network for onward travel to Bristol, Gloucester and Cheltenham. The area also benefits from a mainline train station at Box Road, Cam enabling access to London Paddington via Gloucester. Viewing is essential to fully appreciate the property on offer.
Entrance Hallway - Front door with glazed side panels, stairs to first floor with under-stairs cupboard, radiator, door to garage and doors to;
Utility Room - 2.84m x 2.11m (9'4 x 6'11) - Range of units with work-surfaces, stainless steel sink unit with mixer tap, space for washing machine, radiator, Ideal gas boiler, door to garden.
Cloakroom - Low level wc, wash hand basin, pedestal wash hand basin, part tiled walls.
Leading To First Floor - Stairs to first floor, radiator, doors to;
Lounge - 5.31m x 3.94m (17'5 x 12'11) - A spacious lounge with two radiators and large window overlooking the garden.
Kitchen/Dining Room - 5.16 x 3.19 (16'11" x 10'5") - French doors leading to the decked balcony/terrace area with glass screen, range of fitted wall and base units with work-surfaces, one and a half bowl sink unit with mixer tap, built-in oven, five ring gas hob with extractor over, space for fridge/freezer, radiator.
Cloakroom - Window to front aspect, part tiled walls, wash hand basin, radiator, low level wc.
Leading To Second Floor - Access to loft space, radiator, airing cupboard with hot water cylinder, doors to;
Bedroom One - 3.98 x 3.55 (13'0" x 11'7") - With floor to ceiling window to front aspect, radiator, generous built-in wardrobe giving lots of storage, door to;
En-Suite - Window to front aspect, generous shower cubicle, wc, pedestal wash hand basin, radiator.
Bedroom Two - 3.27 x 2.91 (10'8" x 9'6") - Window to rear aspect, good size built-in wardrobe, radiator.
Bedroom Three - 2.90 x 1.98 (9'6" x 6'5") - Window to rear aspect, radiator.
Family Bathroom - Pedestal wash hand basin, wc, bath with shower tap, shower cubicle with shower, partially tiled walls, radiator.
Front Garden - To the front of the property you will find a carport leading to the integral garage with up and over door, shingle area with path to front door.
Rear Garden - Patio area, steps to decked area with further lawned area, enclosed by fencing, outside tap, personal door to garage, HOT TUB can be included in the sale.