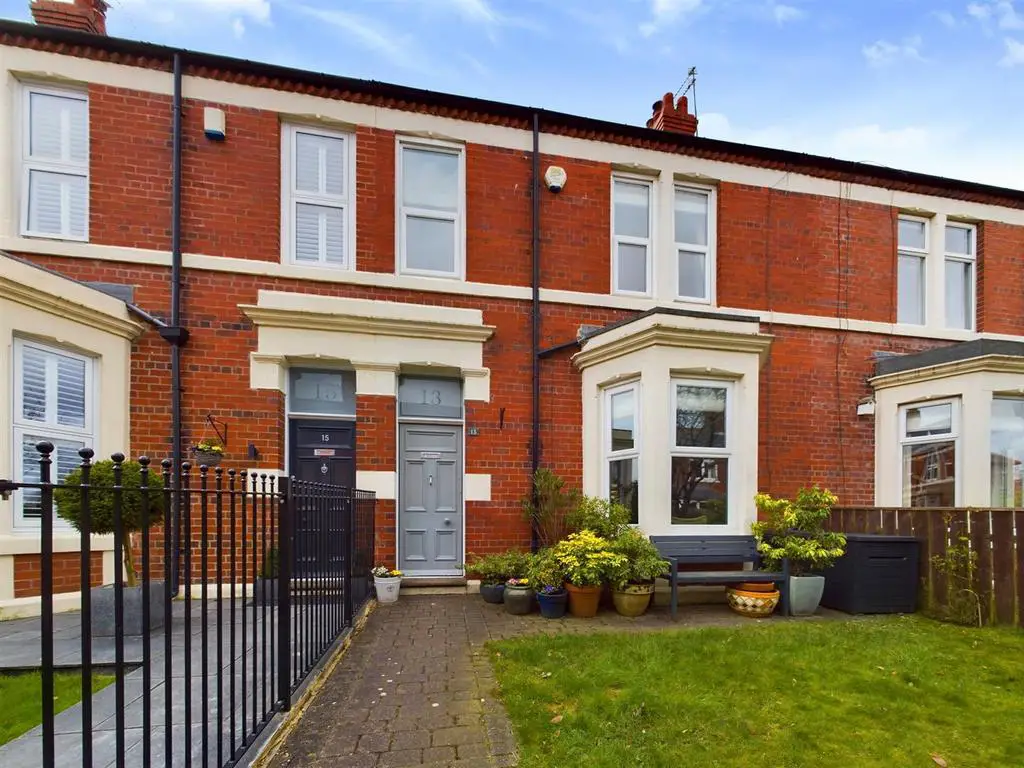
House For Sale £475,000
Embleys are delighted to be instructed in the sale of this stunning and characterful, mid terrace house which is perfectly located on a pedestrianised street within a sought after residential area. It boasts a wealth of contemporary features with period charm and is ideal for a family.
With over 1500 square foot of accommodation set over three floors this beautiful property consists of a vestibule and entrance hallway which leads to the stylish front facing reception room and is open plan to the rear reception room, both with multifuel burners. The fabulous kitchen diner benefits from a good range of wall, base, drawer and larder cupboards with granite worktops and integrated appliances including eye level double oven, induction hob, fridge freezer, dishwasher, microwave and bin storage. The utility room has further units and worktops with access to the downstairs WC and rear yard. To the first floor there are two spacious bedrooms with fitted wardrobes, a further bedroom and the family bathroom benefitting from integrated bath, walk in rainfall shower, vanity wash basin, low level WC and underfloor heating. On the top floor there is another spacious bedroom with contemporary ensuite including walk in shower, vanity wash basin and low level WC. Externally there is a laid to lawn front garden and a West facing paved rear yard.
The amazing condition, generous size and fabulous location of this property makes for an exciting opportunity which can only truly be appreciated by a visit.
Monkseaton is a characterful place which proudly holds on to its history, whilst moving seamlessly with the times.
This lovely little village has exceptional public transport and diverse shopping. Its closeness to Whitley Bay allows it to benefit from everything the larger town offers, whilst its smaller setting delivers a very strong sense of community.
Vestibule -
Entrance Hallway -
Reception Room - 4.83m x 3.91m (15'10 x 12'10) -
Reception Room - 6.15m x 3.91m (20'2 x 12'10) -
Kitchen Diner - 5.82m x 2.41m (19'1 x 7'11) -
Utility Room -
Downstairs Wc -
Landing -
Bedroom One - 3.99m x 3.99m (13'1 x 13'1) -
Bedroom Two - 4.17m x 3.99m (13'8 x 13'1) -
Bedroom Three - 2.90m x 2.01m (9'6 x 6'7) -
Bathroom Wc - 2.54m x 2.41m (8'4 x 7'11) -
Second Floor Landing -
Bedroom Four -
Ensuite -
Front Garden -
Rear Garden -
With over 1500 square foot of accommodation set over three floors this beautiful property consists of a vestibule and entrance hallway which leads to the stylish front facing reception room and is open plan to the rear reception room, both with multifuel burners. The fabulous kitchen diner benefits from a good range of wall, base, drawer and larder cupboards with granite worktops and integrated appliances including eye level double oven, induction hob, fridge freezer, dishwasher, microwave and bin storage. The utility room has further units and worktops with access to the downstairs WC and rear yard. To the first floor there are two spacious bedrooms with fitted wardrobes, a further bedroom and the family bathroom benefitting from integrated bath, walk in rainfall shower, vanity wash basin, low level WC and underfloor heating. On the top floor there is another spacious bedroom with contemporary ensuite including walk in shower, vanity wash basin and low level WC. Externally there is a laid to lawn front garden and a West facing paved rear yard.
The amazing condition, generous size and fabulous location of this property makes for an exciting opportunity which can only truly be appreciated by a visit.
Monkseaton is a characterful place which proudly holds on to its history, whilst moving seamlessly with the times.
This lovely little village has exceptional public transport and diverse shopping. Its closeness to Whitley Bay allows it to benefit from everything the larger town offers, whilst its smaller setting delivers a very strong sense of community.
Vestibule -
Entrance Hallway -
Reception Room - 4.83m x 3.91m (15'10 x 12'10) -
Reception Room - 6.15m x 3.91m (20'2 x 12'10) -
Kitchen Diner - 5.82m x 2.41m (19'1 x 7'11) -
Utility Room -
Downstairs Wc -
Landing -
Bedroom One - 3.99m x 3.99m (13'1 x 13'1) -
Bedroom Two - 4.17m x 3.99m (13'8 x 13'1) -
Bedroom Three - 2.90m x 2.01m (9'6 x 6'7) -
Bathroom Wc - 2.54m x 2.41m (8'4 x 7'11) -
Second Floor Landing -
Bedroom Four -
Ensuite -
Front Garden -
Rear Garden -
Houses For Sale Waverley Avenue
Houses For Sale Kensington Gardens
Houses For Sale Kensington Close
Houses For Sale Marmion Terrace
Houses For Sale The Gardens
Houses For Sale St. Ronan's Road
Houses For Sale Kenilworth Road
Houses For Sale The Grove
Houses For Sale Abbotsford Park
Houses For Sale The Nook
Houses For Sale Kensington Gardens
Houses For Sale Kensington Close
Houses For Sale Marmion Terrace
Houses For Sale The Gardens
Houses For Sale St. Ronan's Road
Houses For Sale Kenilworth Road
Houses For Sale The Grove
Houses For Sale Abbotsford Park
Houses For Sale The Nook
