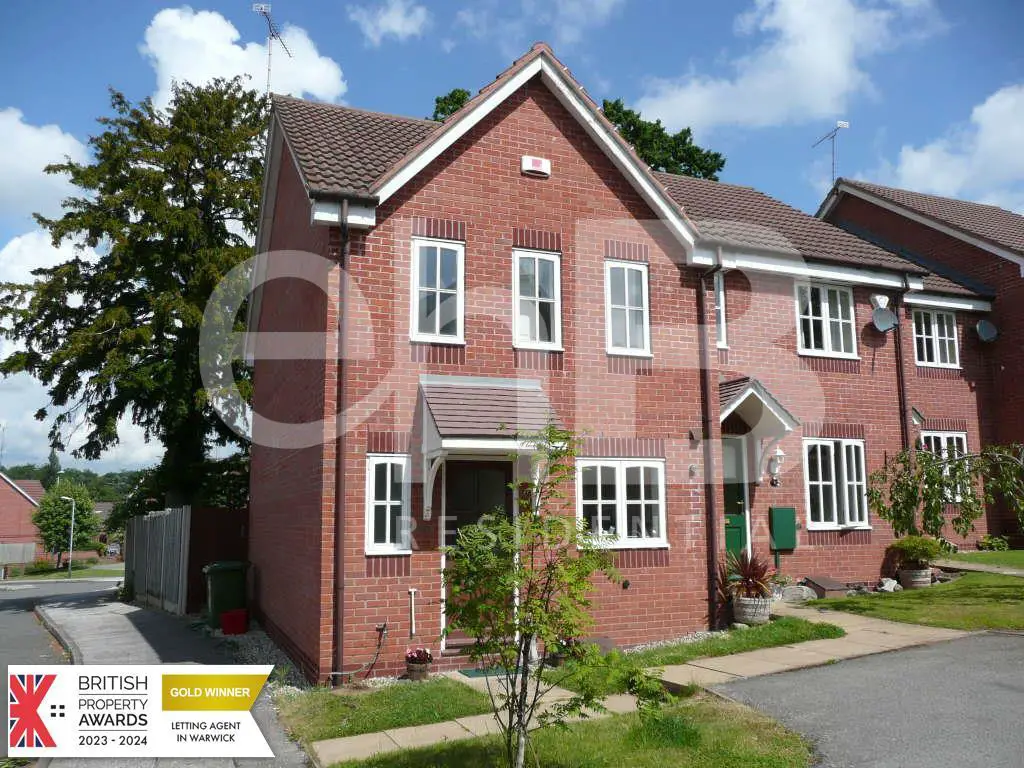
House For Rent £1,295
Available from 19th April is this modern end of terrace three bedroom house, quietly situated within the highly regarded Hatton Park development.
Benefitting from the kitchen having white goods, the master having an en-suite and outside, a single garage with two parking spaces in-front.
EPC Rating C
Council Tax Band D
Viewing Recommended
Tiled Porch -
Hall - Front door. Laminate flooring. Radiator. Smoke detector. Staircase to the first floor. Burglar alarm panel. Central heating thermostat.
Cloakroom: - White suite. Close coupled w.c. Pedestal wash hand basin. Radiator. Double glazed window.
Breakfast / Kitchen: - 3.25 x 2.29 - Good range of modern units. Built-in stainless steel fronted De Longhi oven, hob and chimney hood over. Bosch dishwasher. Zanussi washer/dryer. Integrated fridge/freezer. Radiator. Spotlight track. Double glazed window to front. Potterton Suprima central heating boiler and digital programmer.
Sitting / Dining Room: - 5.08 x 4.22 - Two radiators. T.V. aerial lead. Telephone point. Laminate flooring. Spotlight tracking. Double glazed window and sliding double glazed door to rear garden. Useful understairs cupboard also housng the hot water cylinder.
First Floor Landing: - Access to insulated and boarded loft space, electric light.
Bedroom 1: - 3.35 x 2.62 - Two radiators. Double glazed windows to front. Built-in double wardrobe. T.V. aerial lead.
En-Suite Shower Room: - Newly appointed with modern shower enclosure with Aqualisa digital power shower. Vanitory unit with washhand basin. Close coupled w.c. Radiator. Double glazed window.
Bedroom 2: - 3.25 max x 2.44 - Built-in double wardrobe. Radiator. Double glazed window to rear.
Bedroom 3: - 2.62 x 1.68 - Radiator. Built-in single wardrobe. Telephone extension. Double glazed window to rear.
Bathroom: - White suite. Panelled bath with telephone style mixer tap attachment. Pedestal washhand basin. Close coupled w.c. Extractor fan. Radiator.
Outside: - Garage - 16'9" (5.11m) x 8'6" (2.6m) plus standing space to front.
Garden: - The rear garden is laid with paved patio and lawn enclosed by high fencing. Gate to side.
Application - Prior to submitting an application all prospective tenants are required to view the property in person due to high volumes of interest.
An online viewing is not sufficient for application purposes.
Benefitting from the kitchen having white goods, the master having an en-suite and outside, a single garage with two parking spaces in-front.
EPC Rating C
Council Tax Band D
Viewing Recommended
Tiled Porch -
Hall - Front door. Laminate flooring. Radiator. Smoke detector. Staircase to the first floor. Burglar alarm panel. Central heating thermostat.
Cloakroom: - White suite. Close coupled w.c. Pedestal wash hand basin. Radiator. Double glazed window.
Breakfast / Kitchen: - 3.25 x 2.29 - Good range of modern units. Built-in stainless steel fronted De Longhi oven, hob and chimney hood over. Bosch dishwasher. Zanussi washer/dryer. Integrated fridge/freezer. Radiator. Spotlight track. Double glazed window to front. Potterton Suprima central heating boiler and digital programmer.
Sitting / Dining Room: - 5.08 x 4.22 - Two radiators. T.V. aerial lead. Telephone point. Laminate flooring. Spotlight tracking. Double glazed window and sliding double glazed door to rear garden. Useful understairs cupboard also housng the hot water cylinder.
First Floor Landing: - Access to insulated and boarded loft space, electric light.
Bedroom 1: - 3.35 x 2.62 - Two radiators. Double glazed windows to front. Built-in double wardrobe. T.V. aerial lead.
En-Suite Shower Room: - Newly appointed with modern shower enclosure with Aqualisa digital power shower. Vanitory unit with washhand basin. Close coupled w.c. Radiator. Double glazed window.
Bedroom 2: - 3.25 max x 2.44 - Built-in double wardrobe. Radiator. Double glazed window to rear.
Bedroom 3: - 2.62 x 1.68 - Radiator. Built-in single wardrobe. Telephone extension. Double glazed window to rear.
Bathroom: - White suite. Panelled bath with telephone style mixer tap attachment. Pedestal washhand basin. Close coupled w.c. Extractor fan. Radiator.
Outside: - Garage - 16'9" (5.11m) x 8'6" (2.6m) plus standing space to front.
Garden: - The rear garden is laid with paved patio and lawn enclosed by high fencing. Gate to side.
Application - Prior to submitting an application all prospective tenants are required to view the property in person due to high volumes of interest.
An online viewing is not sufficient for application purposes.