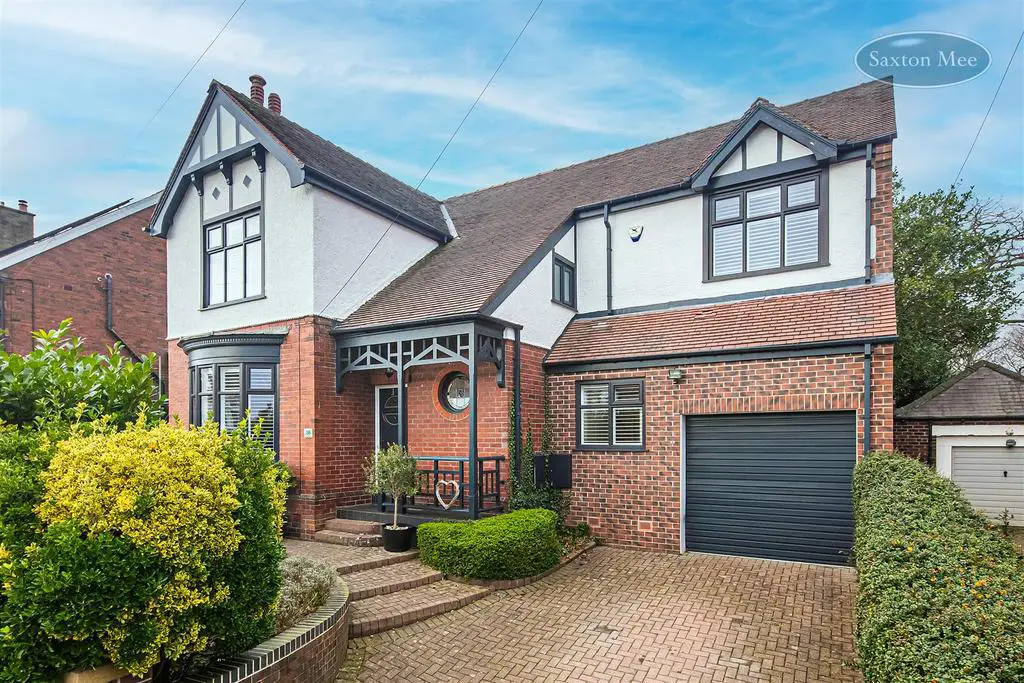
House For Sale £550,000
Viewing is essential to appreciate the accommodation on offer of this sympathetically extended, four-bedroom, two bathroom detached property. Occupying a commanding position on this admirable plot which extends to approximately ? acre, the property enjoys a stunning rear garden and benefits from a driveway, garage, uPVC double glazing with internal plantation shutters to the front and gas central heating. The property combines a host of original features with a modern feel. The spacious and well-presented living accommodation comprises front composite door which opens into the entrance hall with oak flooring, with an under-stair storage cupboard/cloakroom, with access into both the lounge and the kitchen/diner/second sitting room. The front lounge has a lovely bay window, along with bespoke shelving and cupboards to either side of the chimney breast with a log burning stove. The hub of the house is the fabulous open plan kitchen/diner. The kitchen has a range of units with an oak work surface which incorporates the pot sink. Integrated larder fridge, freezer and dishwasher along-with a gas Aga. Rear uPVC door. There is a useful pantry and utility area with fitted cupboards, housing and plumbing for a washing machine and tumble dryer. Downstairs WC. The dining area/second sitting room has under floor heating with the benefit of a cast iron stove and bespoke banquette seating, perfect for enjoying family meals. Double doors open into the extended garden room with three bi-fold doors. Amtico flooring complements the décor. From the entrance hall, the original staircase rises to the first-floor landing with a useful storage cupboard, access into the four good size bedrooms and the family bathroom. Bedroom one has a row of fitted wardrobes. Bedroom two has dual aspect windows. Bedroom three has an en-suite shower room with access into the large boarded loft space. Bedroom four overlooks the rear garden. The bathroom has a modern four-piece suite.
Outside - Front lawn with a driveway to the side which leads to the garage with electric door, houses the gas boiler and benefits from electric and lighting with the added benefit of an inspection pit. Gated access leads to the fabulous rear garden which is mostly laid to lawn and has a patio, wooden decked terrace with planted borders. Garden shed, brick-built barbeque and wood store. Beyond the decking there is a woodland area followed by a further open space which may have potential to be developed subject to all the necessary consents and planning permissions.
Location - Situated in this extremely popular location with good local transport close by including the Supertram link. Hillsborough shopping centre approximately one mile which boasts all amenities including butchers, bakers, greengrocers, beauty salons, public houses, takeaways and restaurants. Hillsborough Leisure Centre, library and park in close proximity.
Material Information - The property is Freehold and currently Council Tax Band D.
Valuer - Greg Ashmore MNAEA
Outside - Front lawn with a driveway to the side which leads to the garage with electric door, houses the gas boiler and benefits from electric and lighting with the added benefit of an inspection pit. Gated access leads to the fabulous rear garden which is mostly laid to lawn and has a patio, wooden decked terrace with planted borders. Garden shed, brick-built barbeque and wood store. Beyond the decking there is a woodland area followed by a further open space which may have potential to be developed subject to all the necessary consents and planning permissions.
Location - Situated in this extremely popular location with good local transport close by including the Supertram link. Hillsborough shopping centre approximately one mile which boasts all amenities including butchers, bakers, greengrocers, beauty salons, public houses, takeaways and restaurants. Hillsborough Leisure Centre, library and park in close proximity.
Material Information - The property is Freehold and currently Council Tax Band D.
Valuer - Greg Ashmore MNAEA
