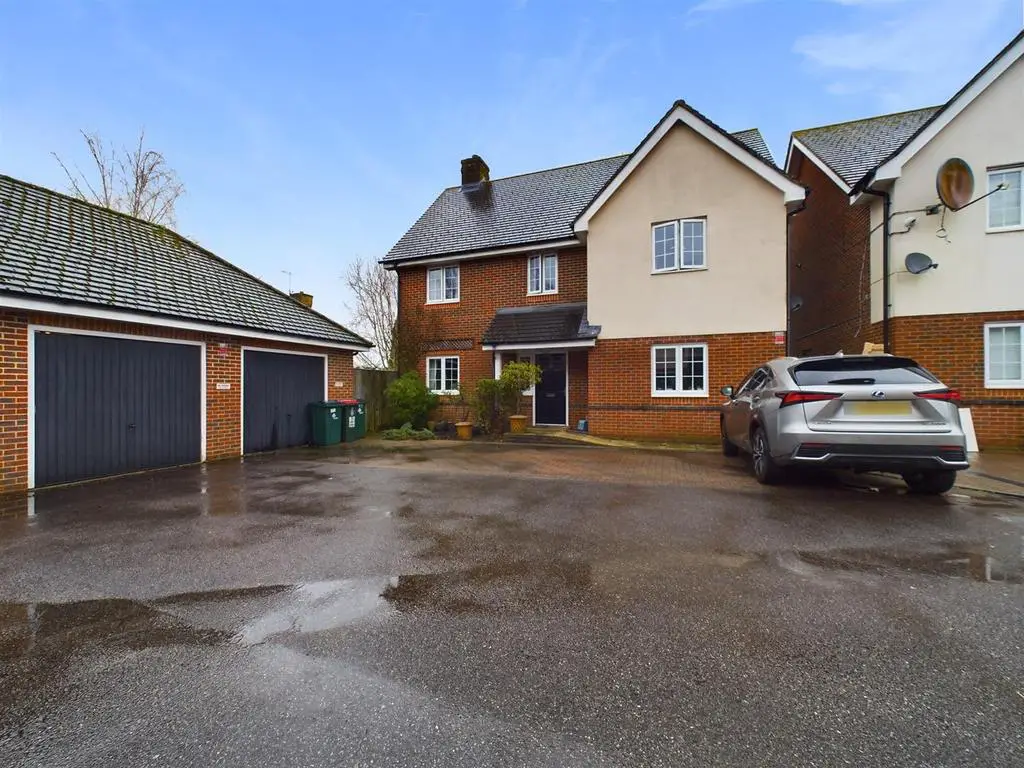
House For Sale £800,000
Taylor Robinson is delighted to welcome to the market a 5-bedroom well-presented detached house in the highly sought after area of Pound Hill. The property in brief comprises of a light and airy entrance hall with storage cupboard and stairs rising to the first floor. There is a spacious living room with French doors leading to the private rear garden, a study, dining room, utility room with access to a garden and a fully fitted modern kitchen with quartz work tops, integrated appliances and French doors leading to the private rear garden. The first floor doesn't disappoint either with 5 good sized bedrooms. Bedroom one and bedroom two benefit from en suite shower rooms and there is a family bathroom fitted in a white contemporary suite. Externally you will find a private rear garden mainly laid to lawn with patio area and side access. To the front of the property there is parking and a double garage with electric roller door, power and lighting. The property also benefits from double glazing, gas central heating and within easy access to the local amenities, M23/M25 for routes to London and Three Bridges main line station for direct routes to London, Gatwick and Brighton.
Entrance -
Hallway - 1.85 x 2.91 (6'0" x 9'6") -
Inner Hallway - 3.49 x 2.01 (11'5" x 6'7") -
Kitchen - 4.93 x 4.12 (16'2" x 13'6") -
Utility Room - 1.75 x 1.98 (5'8" x 6'5") -
Living Room - 4.03 x 4.72 (13'2" x 15'5") -
Dining Room - 3.41 x 3.05 (11'2" x 10'0") -
Study - 2.07 x 2.79 (6'9" x 9'1") -
W.C. - 1.26 x 1.47 (4'1" x 4'9") -
Stairs To First Floor -
Landing - 4.57 x 2.28 (14'11" x 7'5") -
Landing - 1.04 x 1.15 (3'4" x 3'9") -
Bedroom 1 - 3.46 x 3.60 (11'4" x 11'9") -
En Suite Shower Room - 1.16 x 2.19 (3'9" x 7'2") -
Bedroom 2 - 3.26 x 3.07 (10'8" x 10'0") -
En Suite Shower Room - 2.61 x 1.22 (8'6" x 4'0") -
Bedroom 3 - 3.40 x 3.26 (11'1" x 10'8") -
Bedroom 4 - 2.50 x 3.60 (8'2" x 11'9") -
Bedroom 5 - 3.44 x 2.51 (11'3" x 8'2") -
Bathroom - 2.21 x 1.66 (7'3" x 5'5") -
Outside -
Rear Garden -
Driveway To Front -
Double Garage - 5.60 x 6.28 (18'4" x 20'7") -
Entrance -
Hallway - 1.85 x 2.91 (6'0" x 9'6") -
Inner Hallway - 3.49 x 2.01 (11'5" x 6'7") -
Kitchen - 4.93 x 4.12 (16'2" x 13'6") -
Utility Room - 1.75 x 1.98 (5'8" x 6'5") -
Living Room - 4.03 x 4.72 (13'2" x 15'5") -
Dining Room - 3.41 x 3.05 (11'2" x 10'0") -
Study - 2.07 x 2.79 (6'9" x 9'1") -
W.C. - 1.26 x 1.47 (4'1" x 4'9") -
Stairs To First Floor -
Landing - 4.57 x 2.28 (14'11" x 7'5") -
Landing - 1.04 x 1.15 (3'4" x 3'9") -
Bedroom 1 - 3.46 x 3.60 (11'4" x 11'9") -
En Suite Shower Room - 1.16 x 2.19 (3'9" x 7'2") -
Bedroom 2 - 3.26 x 3.07 (10'8" x 10'0") -
En Suite Shower Room - 2.61 x 1.22 (8'6" x 4'0") -
Bedroom 3 - 3.40 x 3.26 (11'1" x 10'8") -
Bedroom 4 - 2.50 x 3.60 (8'2" x 11'9") -
Bedroom 5 - 3.44 x 2.51 (11'3" x 8'2") -
Bathroom - 2.21 x 1.66 (7'3" x 5'5") -
Outside -
Rear Garden -
Driveway To Front -
Double Garage - 5.60 x 6.28 (18'4" x 20'7") -
