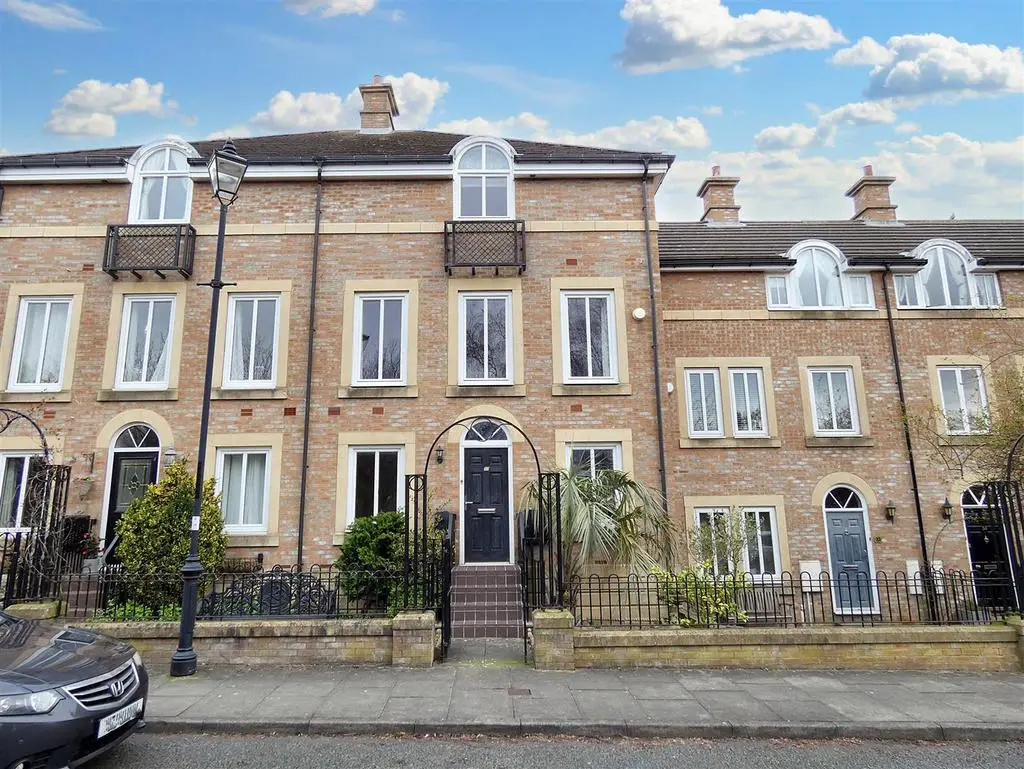
House For Sale £450,000
FANTASTIC OPPORTUNITY TO ACQUIRE THIS FOUR BEDROOM TOWNHOUSE WITH A GARAGE SET OVER THREE FLOORS SITUATED WITHIN THIS SOUGHT AFTER AREA OF NORTH SHIELDS OFFERING PARK AND RIVER VIEWS - NO UPPER CHAIN
We are delighted to bring to the market this well proportioned four bedroom townhouse which offers versatile living set over three floors. Benefitting from good size accommodation, two reception rooms, two bathrooms, garage and side river views.
Briefly comprising: Entrance to a reception/dining room overlooking the front of the property. A study is accessed from this room as well as a separate W.C. The kitchen/diner has fitted wall and base units which include a gas hob, double oven and dishwasher, a door leads out to the rear garden. A handy utility room provides additional storage, sink and access out to the rear.
To the first floor is a generously proportioned living room which is a bright room with triple windows to the front overlooking Laurel Park and side views towards the river. There are two bedrooms on this floor, one has fitted wardrobes and there is a shower room with hand basin, W.C. and heated towel rail. To the top floor are two large double bedrooms which both benefit from fitted wardrobes and side views to the river. One of the bedrooms also benefits from an en-suite bathroom consisting of a bath, shower over and W.C.
Externally to the rear is a split level patio garden with access to the garage. To the front is a low maintenance town garden.
North Shields offers a wide range of amenities, it is close to major road links providing ease of access to other local towns, the coast and Newcastle City Centre as well as good bus links. North Shields Fish Quay is only a short walk away and has an extensive range of cafés and restaurants. Tynemouth Village is also within walking distance offering an elite range of cafes and restaurants as well as the award-winning Long Sands Beach.
Entrance/Reception Room - 3.95m x 3.91m (12'11" x 12'9") -
Study - 2.67m x 1.95m (8'9" x 6'4") -
W.C. -
Kitchen/Diner - 6.01m x 3.89m (19'8" x 12'9") -
Utility Room - 3.04m x 1.95m (9'11" x 6'4") -
Bedroom - 3.85m x 2.22m (12'7" x 7'3") -
Bedroom - 4.02m x 3.64m (13'2" x 11'11") -
Living Room - 5.95m x 4.00m (19'6" x 13'1") -
Shower Room - 2.42m x 1.86m (7'11" x 6'1") -
Bedroom - 4.96m x 4.01m (16'3" x 13'1") -
En-Suite - 2.39m x 1.83m (7'10" x 6'0") -
Bedroom - 5.36m x 3.85m (17'7" x 12'7") -
Externally - To the rear is a split level patio garden with access to the garage. To the front is a low maintenance town garden.
We are delighted to bring to the market this well proportioned four bedroom townhouse which offers versatile living set over three floors. Benefitting from good size accommodation, two reception rooms, two bathrooms, garage and side river views.
Briefly comprising: Entrance to a reception/dining room overlooking the front of the property. A study is accessed from this room as well as a separate W.C. The kitchen/diner has fitted wall and base units which include a gas hob, double oven and dishwasher, a door leads out to the rear garden. A handy utility room provides additional storage, sink and access out to the rear.
To the first floor is a generously proportioned living room which is a bright room with triple windows to the front overlooking Laurel Park and side views towards the river. There are two bedrooms on this floor, one has fitted wardrobes and there is a shower room with hand basin, W.C. and heated towel rail. To the top floor are two large double bedrooms which both benefit from fitted wardrobes and side views to the river. One of the bedrooms also benefits from an en-suite bathroom consisting of a bath, shower over and W.C.
Externally to the rear is a split level patio garden with access to the garage. To the front is a low maintenance town garden.
North Shields offers a wide range of amenities, it is close to major road links providing ease of access to other local towns, the coast and Newcastle City Centre as well as good bus links. North Shields Fish Quay is only a short walk away and has an extensive range of cafés and restaurants. Tynemouth Village is also within walking distance offering an elite range of cafes and restaurants as well as the award-winning Long Sands Beach.
Entrance/Reception Room - 3.95m x 3.91m (12'11" x 12'9") -
Study - 2.67m x 1.95m (8'9" x 6'4") -
W.C. -
Kitchen/Diner - 6.01m x 3.89m (19'8" x 12'9") -
Utility Room - 3.04m x 1.95m (9'11" x 6'4") -
Bedroom - 3.85m x 2.22m (12'7" x 7'3") -
Bedroom - 4.02m x 3.64m (13'2" x 11'11") -
Living Room - 5.95m x 4.00m (19'6" x 13'1") -
Shower Room - 2.42m x 1.86m (7'11" x 6'1") -
Bedroom - 4.96m x 4.01m (16'3" x 13'1") -
En-Suite - 2.39m x 1.83m (7'10" x 6'0") -
Bedroom - 5.36m x 3.85m (17'7" x 12'7") -
Externally - To the rear is a split level patio garden with access to the garage. To the front is a low maintenance town garden.
