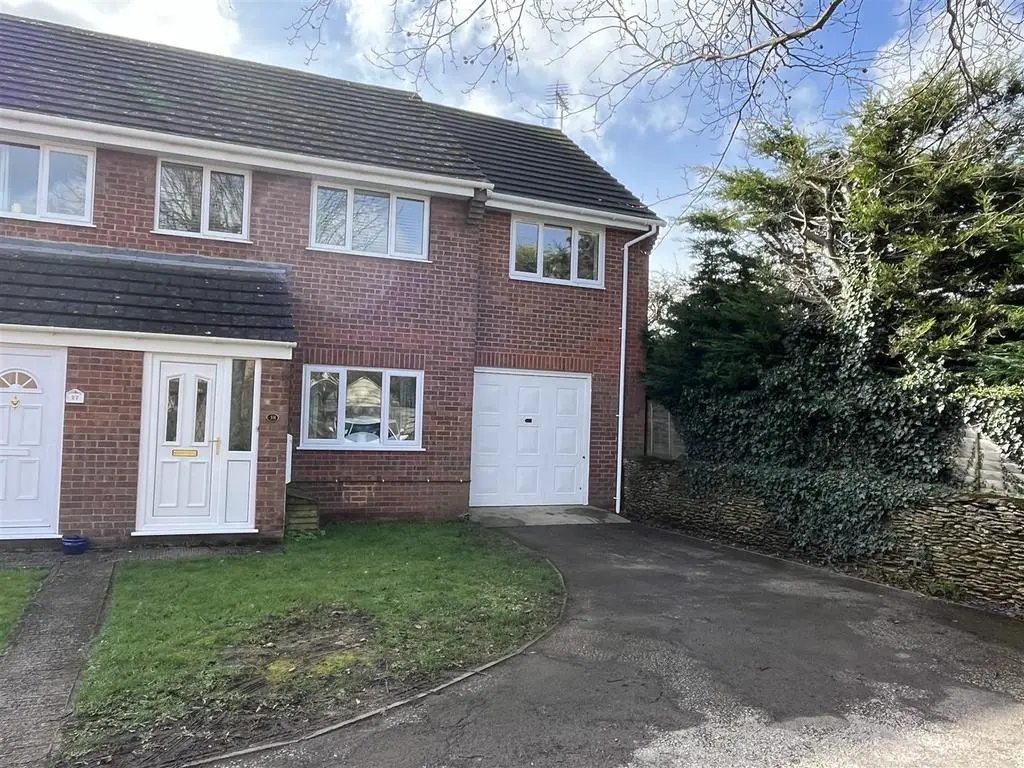
House For Sale £389,950
EXTENDED. Located in Central Chippenham an extended four bedroom semi detached house, situated at the end of a cul de sac. Presented in excellent order the property features a main bedroom with vaulted ceiling, dressing room and en suite, wood floors to the living room area and newly extended fitted kitchen/ diner with bi fold doors to the garden. To the rear there is a garden laid mainly to lawn and to the front a driveway provides off road parking for several cars and access to the garage 21' x 10'. The property benefits from double glazing and gas central heating.
Porch - Front door leads into Porch, further door into living room.
Living Room - 14'9" x 14'8" - Double glazed window, under stairs cupboard, wood flooring, two radiators.
Modern Fitted Kitchen / Diner - 4.88m x 4.24m (16'0" x 13'11") - Recently extended, work tops with a range of cupboards and drawers under, also a range of cupboards over, inset stainless steel sink unit, inset induction hob with cooker hood, fitted electric oven, plumbing and space for dishwasher, space for fridge/freezer, radiator, ceramic tiled floor, radiator, bi fold doors to the garden, door to utility room.
Cloakroom - W.C, hand basin with top and cupboard under, further cupboard housing gas boiler, radiator.
Utility Room - 2.26m x 1.85m (7'05 x 6'01") - Double glazed window, work tops with inset stainless steel sink unit, plumbing and space for washing machine, further space for tumble dryer, a range of fitted cupboards, door to garage and further door to cloakroom.
Landing - Doors to all bedrooms and bathroom, access to loft with power and light, part boarded.
Bedroom One - 14'8" x 9'11" - Double glazed window, radiator, four and half meter height vaulted ceiling, opening to dressing room.
Dressing Room - 10'0" x 6'6" - Dressing room with a range of fitted cupboards, drawers and shelves, access to extra loft area, door to en suite.
En Suite Shower - Double glazed window, walk in 900mm shower, W.C, two bowl basins inset to top with cupboards under, towel radiator.
Bedroom Two - 12'8" x 8'0" - Double glazed window, radiator.
Bedroom Three - 8'10" x 7'11" - Double glazed window, radiator.
Bedroom Four - 8'11" x 6'6" max - Double glazed window, radiator.
Modern Bathroom - Double glazed window, panelled bath over bath shower, bowl hand basin inset to top with cupboard under, W.C, towel radiator.
Outside -
Rear - To the rear there is an enclosed garden laid mainly to lawn, personal door to utility room and garage.
Front - To the front there is an area of lawn and driveway providing off road parking for several cars and access to the garage.
Garage - 21'5" x 10'1" - Up and over door, power and light, built in cupboard.
Tenure - GOV.UK advises Freehold
Council Tax Band - GOV.UK advises Band C
Porch - Front door leads into Porch, further door into living room.
Living Room - 14'9" x 14'8" - Double glazed window, under stairs cupboard, wood flooring, two radiators.
Modern Fitted Kitchen / Diner - 4.88m x 4.24m (16'0" x 13'11") - Recently extended, work tops with a range of cupboards and drawers under, also a range of cupboards over, inset stainless steel sink unit, inset induction hob with cooker hood, fitted electric oven, plumbing and space for dishwasher, space for fridge/freezer, radiator, ceramic tiled floor, radiator, bi fold doors to the garden, door to utility room.
Cloakroom - W.C, hand basin with top and cupboard under, further cupboard housing gas boiler, radiator.
Utility Room - 2.26m x 1.85m (7'05 x 6'01") - Double glazed window, work tops with inset stainless steel sink unit, plumbing and space for washing machine, further space for tumble dryer, a range of fitted cupboards, door to garage and further door to cloakroom.
Landing - Doors to all bedrooms and bathroom, access to loft with power and light, part boarded.
Bedroom One - 14'8" x 9'11" - Double glazed window, radiator, four and half meter height vaulted ceiling, opening to dressing room.
Dressing Room - 10'0" x 6'6" - Dressing room with a range of fitted cupboards, drawers and shelves, access to extra loft area, door to en suite.
En Suite Shower - Double glazed window, walk in 900mm shower, W.C, two bowl basins inset to top with cupboards under, towel radiator.
Bedroom Two - 12'8" x 8'0" - Double glazed window, radiator.
Bedroom Three - 8'10" x 7'11" - Double glazed window, radiator.
Bedroom Four - 8'11" x 6'6" max - Double glazed window, radiator.
Modern Bathroom - Double glazed window, panelled bath over bath shower, bowl hand basin inset to top with cupboard under, W.C, towel radiator.
Outside -
Rear - To the rear there is an enclosed garden laid mainly to lawn, personal door to utility room and garage.
Front - To the front there is an area of lawn and driveway providing off road parking for several cars and access to the garage.
Garage - 21'5" x 10'1" - Up and over door, power and light, built in cupboard.
Tenure - GOV.UK advises Freehold
Council Tax Band - GOV.UK advises Band C