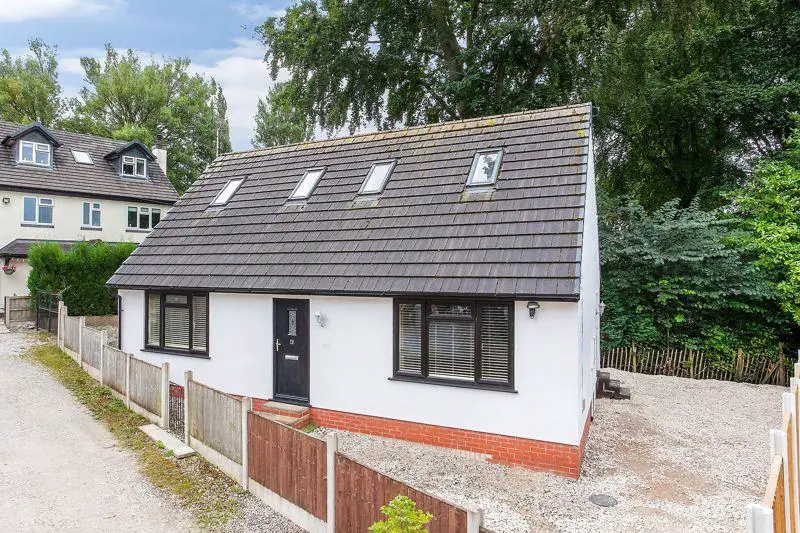
House For Rent £1,200
The modern, nicely presented, detached three bedroom bungalow is situated in a quiet cul-de-sac location with a short walk of the town centre and other amenities such as doctors, chemist etc.
The property has an attractive appearance having rendered elevation, PVCu double glazing with gas fired central heating under a tile roof. The property benefits from low maintenance grounds, off road parking to the side and further parking for two cars opposite the bungalow.
The property is entered by the composite front door to a sought after open plan large living kitchen with separate dining area or study, bedroom 3 and shower room. There is a staircase to the landing with doors to two further bedrooms and shower room.
Viewing is highly recommended to appreciate the merits of this home.
ENTRANCE
Composite front door to:
OPEN PLAN LIVING DINING KITCHEN:
Living Area - 19' 1'' x 12' 4'' (5.81m x 3.76m)
PVCu double glazed window. Radiator. 13 Amp power points. Television aerial point. Opening up to kitchen and dining room study area. Stair case to first floor.
Dining Area / Study Area - 12' 0'' x 12' 4'' (3.65m x 3.76m) maximum
PVCu double glazed window. 13 Amp power points.
Kitchen Area - 9' 3'' x 12' 9'' (2.82m x 3.88m)
PVCu double glazed window to rear aspect. Contemporary white fitted base and eye level units with granite effect roll edge laminated surfaces. Electric hob with extractor over and oven below. Tiled to splashbacks. Single drainer stainless steel sink inset with appliance space. 13 Amp power points. Composite door to outside.
BEDROOM 3 REAR - 11' 8'' x 8' 11'' (3.55m x 2.72m)
PVCu double glazed window. 13 Amp power points. Television aerial point. Radiator.
GROUND FLOOR SHOWER ROOM - 9' 0'' x 6' 6'' (2.74m x 1.98m)
PVCu double glazed opaque window to rear aspect. White suite comprising: low level W.C., pedestal wash hand basin and large shower enclosure. Partly tiled walls. Chrome heated towel rail/radiator.
First Floor
LANDING
Access to roof space. Doors to all rooms. 13 Amp power points. Velux roof light.
BEDROOM 1 - 15' 8'' x 12' 0'' (4.77m x 3.65m)
Two velux roof lights. Radiator. 13 Amp power points. Door to cupboard incorporating combi gas central heating boiler. Access to eaves storage space. Television aerial point.
BEDROOM 2 - 12' 1'' x 9' 4'' (3.68m x 2.84m)
Velux roof light. Radiator. 13 Amp power points. Television aerial point. Access to eaves storage space.
SHOWER ROOM - 7' 10'' x 3' 11'' (2.39m x 1.19m)
Velux roof light. White suite comprising low level W.C., wash hand basin set in vanity unit and tiled shower enclosure. Chrome heated towel rail/radiator.
OUTSIDE
Low maintenance grounds and off road parking to the side and further parking for two cars opposite the property.
TENURE
Freehold (subject to solicitor's verification).
SERVICES
All mains services are connected (although not tested).
VIEWING
Strictly by appointment through the sole letting agent TIMOTHY A BROWN.
Council Tax Band: C
The property has an attractive appearance having rendered elevation, PVCu double glazing with gas fired central heating under a tile roof. The property benefits from low maintenance grounds, off road parking to the side and further parking for two cars opposite the bungalow.
The property is entered by the composite front door to a sought after open plan large living kitchen with separate dining area or study, bedroom 3 and shower room. There is a staircase to the landing with doors to two further bedrooms and shower room.
Viewing is highly recommended to appreciate the merits of this home.
ENTRANCE
Composite front door to:
OPEN PLAN LIVING DINING KITCHEN:
Living Area - 19' 1'' x 12' 4'' (5.81m x 3.76m)
PVCu double glazed window. Radiator. 13 Amp power points. Television aerial point. Opening up to kitchen and dining room study area. Stair case to first floor.
Dining Area / Study Area - 12' 0'' x 12' 4'' (3.65m x 3.76m) maximum
PVCu double glazed window. 13 Amp power points.
Kitchen Area - 9' 3'' x 12' 9'' (2.82m x 3.88m)
PVCu double glazed window to rear aspect. Contemporary white fitted base and eye level units with granite effect roll edge laminated surfaces. Electric hob with extractor over and oven below. Tiled to splashbacks. Single drainer stainless steel sink inset with appliance space. 13 Amp power points. Composite door to outside.
BEDROOM 3 REAR - 11' 8'' x 8' 11'' (3.55m x 2.72m)
PVCu double glazed window. 13 Amp power points. Television aerial point. Radiator.
GROUND FLOOR SHOWER ROOM - 9' 0'' x 6' 6'' (2.74m x 1.98m)
PVCu double glazed opaque window to rear aspect. White suite comprising: low level W.C., pedestal wash hand basin and large shower enclosure. Partly tiled walls. Chrome heated towel rail/radiator.
First Floor
LANDING
Access to roof space. Doors to all rooms. 13 Amp power points. Velux roof light.
BEDROOM 1 - 15' 8'' x 12' 0'' (4.77m x 3.65m)
Two velux roof lights. Radiator. 13 Amp power points. Door to cupboard incorporating combi gas central heating boiler. Access to eaves storage space. Television aerial point.
BEDROOM 2 - 12' 1'' x 9' 4'' (3.68m x 2.84m)
Velux roof light. Radiator. 13 Amp power points. Television aerial point. Access to eaves storage space.
SHOWER ROOM - 7' 10'' x 3' 11'' (2.39m x 1.19m)
Velux roof light. White suite comprising low level W.C., wash hand basin set in vanity unit and tiled shower enclosure. Chrome heated towel rail/radiator.
OUTSIDE
Low maintenance grounds and off road parking to the side and further parking for two cars opposite the property.
TENURE
Freehold (subject to solicitor's verification).
SERVICES
All mains services are connected (although not tested).
VIEWING
Strictly by appointment through the sole letting agent TIMOTHY A BROWN.
Council Tax Band: C