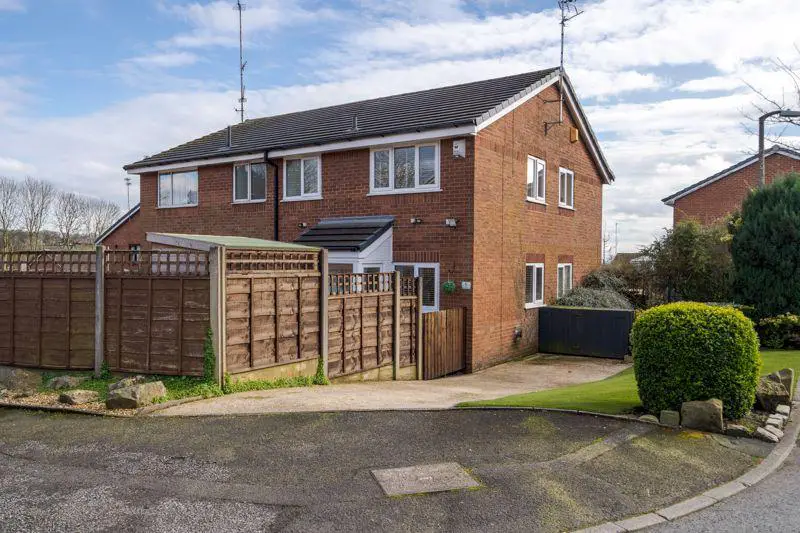
House For Rent £750
* Slimbridge Close, BL2 *
*Available Now*
* £750.00 *
* Welcome to Slimbridge Close situated in Breightmet*
Harrisons are delighted to market this 1 bedroom Semi-Detached property.
This 1 bedroom semi-detached house offers a cozy yet stylish living space. Being furnished and modernized, it presents a contemporary feel and convenience. The 3-piece bathroom provides essential amenities with a touch of elegance.
Additionally, having a driveway is a practical feature that offers parking convenience. The private rear garden adds a charming outdoor space where you can relax or entertain guests.
Overall, this property seems to offer a comfortable and functional living environment with a blend of modern features and comfort.
* DEPOSIT £865.38 *
PLEASE NOTE - A minimum income of £22,500 is required to pass the affordability checks.
A HOLDING DEPOSIT OF £173.07 IS REQUIRED TO SECURE THIS PROPERTY.
Electric/Gas supplier - Cadent
Water - United utilities
Council Tax Band - A
LOCATION.
Breightmet Golf Club 0.1Miles
Thrive Gym 0.4Miles
ALDI 0.5Miles
Red Lane Community Primary School 0.5Miles
PROPERTY FEATURES AND DETAILS.
1 Bedroom Semi-Detached
Furnished
Modernised
Driveway
Private Rear Garden
3 Piece Bathroom
HARRISONS - EXPERIENCE THE DIFFERENCE
Book a viewing online / telephone / WhatsApp
Flexible viewing appointments available
Open 6 days a week, contact our branch for more details.
Benefits of Using Harrisons Lettings & Management Ltd
• Sign tenancy agreements online
• Pay securely online
• Manage documents online
• Track your deposit online
Outside
Resin Driveway for Two Vehicles. Artificial Grass Lawn with Surrounding Hedges. Side Access Fence Panel leading to Front Garden. Outside Storage Box. Wooden Garden Shed with Fence Panel Surround. Two Outside Security Lights.
Cloakroom
Alarm. Metres. Boiler. Chest Freezer.
Entrance Porch - 3' 3'' x 3' 3'' (1m x 1m)
Wood Laminate Flooring. Wall Light.
Lounge - 13' 11'' x 9' 6'' (4.24m x 2.89m)
Beech Karndean Flooring. Front Double Glazed Window Unit with an Opener. Side Double Glazed Window Unit with an Opener. Two White Vertical Panel Radiators. Pendant Light.
Under the Stairs Storage - 6' 1'' x 6' 10'' (1.85m x 2.08m)
Storage. Shelving. Side Board.
Kitchen - 6' 10'' x 6' 5'' (2.08m x 1.95m)
Beech Karndean Flooring. Cream Kitchen with Black Handles. Integrated Washing Machine. Zanussi Oven. Zanussi Fitted Microwave. White Ceramic Sink with Chrome Mixer Tap. Front Double Glazed Window Unit with an Opener. Black Extractor Fan. Glass Splashback. Two Ring Ceramic Hob. Dark Sparkle Worktops with Matching Upstand. Integrated Fridge. Wine Rack. Ceiling Spotlight.
Stairs/Landing - 7' 2'' x 6' 0'' (2.18m x 1.84m)
Cream Carpet Flooring. Loft Hatch.
Bathroom - 6' 9'' x 8' 1'' (2.06m x 2.47m)
White W/C. White Sink. White Corner Bath. Lino Wood Effect Flooring. Pendant Light. Frosted Double Glazed Window Unit with an Opener and Blinds. Low Level Brick White Tiled Walls. Fully Tiled Walls around Bath. Separate Power Shower. Storage Cupboard. Shelving.
Bedroom - 11' 0'' x 7' 8'' (3.35m x 2.33m)
Double Room. Fitted Mirrored Wardrobes. Double Glazed Window Unit to Side with an Opener. Double Glazed Window Unit to Front with Two Openers. Pendant Light. Cream Carpet Flooring.