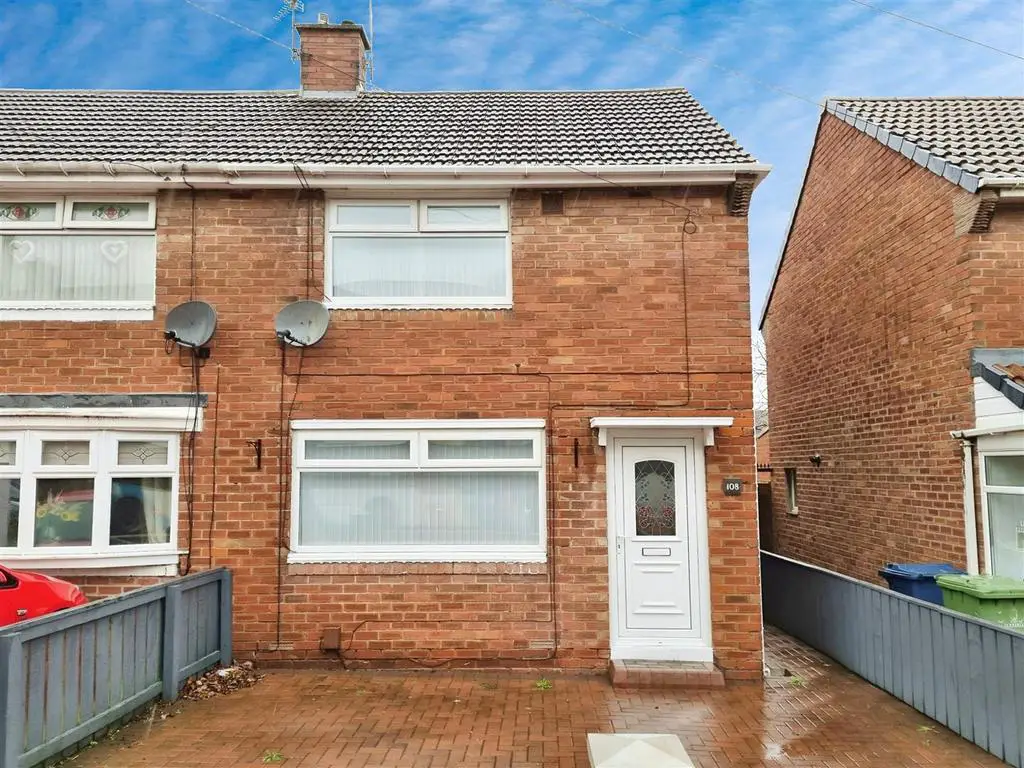
House For Rent £725
This 2 double bedroom semi-detached home is a gem, boasting recent refurbishments that include a stunning kitchen and other modern amenities. Situated in a desirable location, the property also offers a south-facing rear garden, perfect for soaking up the sun and enjoying outdoor gatherings.
Upon entering the home, you're greeted by a welcoming lounge area, ideal for relaxation or entertaining guests. The highlight of the property is undoubtedly the beautifully appointed kitchen, which is sure to inspire culinary creativity. With double doors leading out to the garden, you can seamlessly extend your living space outdoors during the warmer months.
Upstairs, you'll find two generously sized double bedrooms and a well-appointed bathroom, providing ample space for comfortable living. Additionally, the property features a very large shed or lock-up at the end of the rear garden. This versatile space comes equipped with electric sockets and lighting, offering endless possibilities for storage, a workshop, or any other creative endeavors.
Entrance Hallway -
Lounge - 4 x 3.4 (13'1" x 11'1") - Recently redecorated with new floor coverings and painted walls. Carpet flooring, radiator, front facing white uPVC double-glazed window. Large under stairs cupboard providing additional storage
Kitchen - 4.4 x 1.95 (14'5" x 6'4") - Recently renovated with a fabulous white high gloss fitted kitchen and contrasting laminate work surfaces. Integrated electric oven, 4 ring gas hob, . Washing machine, space for tall fridge/freezer, cleverly designed storage including drawer unit and pull out larder unit. Wood-effect laminate flooring, white uPVC cladding to the ceiling, side facing white uPVC double-glazed window, white uPVC double-glazed French doors leading out to decked patio and south facing garden
First Floor -
Bedroom One - 3.55 x 3.2 (11'7" x 10'5") - Carpet flooring, radiator, front facing white uPVC double-glazed window. Large built in cupboard providing additional storage.
Bedroom Two - 2.6 x 2.47 (8'6" x 8'1") - Carpet flooring, radiator, rear facing white uPVC double-glazed window.
Bathroom - Tiled flooring, chrome towel heater style radiator, white bathroom suite comprising of toilet with low level cistern, sink built into vanity unit with chrome tap, bath with panel, folding glass shower screen over, chrome taps and electric shower. Tiles around the bath area. Rear facing white uPVC double-glazed window.
External - Blocked paved front garden with wrought iron gates and access down the side to the rear.
To the rear is a lovely south facing low maintenance rear garden with raised decked patio immediately adjacent to the French doors leading from the kitchen and a fabulous storage shed to the bottom of the garden measuring 17/9 x 11'4 approx' with lighting, electric sockets and white uPVC double-glazed French doors leading into. This would make the perfect work shop or lock up looking for the additional space.
Access down the side of the property to the front. Outside electric socket and outside tap.
Upon entering the home, you're greeted by a welcoming lounge area, ideal for relaxation or entertaining guests. The highlight of the property is undoubtedly the beautifully appointed kitchen, which is sure to inspire culinary creativity. With double doors leading out to the garden, you can seamlessly extend your living space outdoors during the warmer months.
Upstairs, you'll find two generously sized double bedrooms and a well-appointed bathroom, providing ample space for comfortable living. Additionally, the property features a very large shed or lock-up at the end of the rear garden. This versatile space comes equipped with electric sockets and lighting, offering endless possibilities for storage, a workshop, or any other creative endeavors.
Entrance Hallway -
Lounge - 4 x 3.4 (13'1" x 11'1") - Recently redecorated with new floor coverings and painted walls. Carpet flooring, radiator, front facing white uPVC double-glazed window. Large under stairs cupboard providing additional storage
Kitchen - 4.4 x 1.95 (14'5" x 6'4") - Recently renovated with a fabulous white high gloss fitted kitchen and contrasting laminate work surfaces. Integrated electric oven, 4 ring gas hob, . Washing machine, space for tall fridge/freezer, cleverly designed storage including drawer unit and pull out larder unit. Wood-effect laminate flooring, white uPVC cladding to the ceiling, side facing white uPVC double-glazed window, white uPVC double-glazed French doors leading out to decked patio and south facing garden
First Floor -
Bedroom One - 3.55 x 3.2 (11'7" x 10'5") - Carpet flooring, radiator, front facing white uPVC double-glazed window. Large built in cupboard providing additional storage.
Bedroom Two - 2.6 x 2.47 (8'6" x 8'1") - Carpet flooring, radiator, rear facing white uPVC double-glazed window.
Bathroom - Tiled flooring, chrome towel heater style radiator, white bathroom suite comprising of toilet with low level cistern, sink built into vanity unit with chrome tap, bath with panel, folding glass shower screen over, chrome taps and electric shower. Tiles around the bath area. Rear facing white uPVC double-glazed window.
External - Blocked paved front garden with wrought iron gates and access down the side to the rear.
To the rear is a lovely south facing low maintenance rear garden with raised decked patio immediately adjacent to the French doors leading from the kitchen and a fabulous storage shed to the bottom of the garden measuring 17/9 x 11'4 approx' with lighting, electric sockets and white uPVC double-glazed French doors leading into. This would make the perfect work shop or lock up looking for the additional space.
Access down the side of the property to the front. Outside electric socket and outside tap.