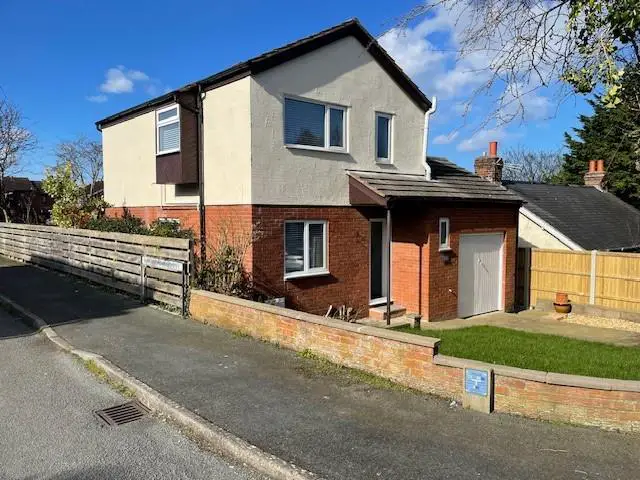
House For Sale £215,000
Located off Llysfaen Road in corner gardens, a MODERN STYLE DETACHED 3 BEDROM HOUSE and GARAGE. The present owners have recently updated and improved the property to a high standard providing a family home ready to walk into and with NO ONGOING CHAIN. From the ENTRANCE is the CLOAKROOM and a LARGE OPEN PLAN LIVING ROOM & FITTED KITCHEN. These were to separate rooms but the owners have provided a larger open plan room. There is a MODERN BATHROOM, GAS C.H and DOUBLE GLAZING. New carpets have been fitted also window blinds. Energy Rating C69 Potential B83 Ref CB7684
Entrance - Double glazed front door
Hall - Grey laminate flooring, central heating radiator
Cloakroom - W.C, wash hand basin, double glazed, central heating radiator
Open Plan Living Room & Fitted Kitchen - 7.7 x 2.6 and 2.8 and 3.8 (25'3" x 8'6" and 9'2" a - Grey laminate flooring, under stairs cupboard, coved ceilings and inset lighting, double glazed french doors to rear gardens, 2 central heating radiators, range of grey base cupboards and drawers with leather effect work top surfaces, pan drawers, 3 double glazed windows, coved ceilings, built in AEG hob unit and double oven, stainless steel cooker hood, stainless steel sink unit, fridge freezer, built in washing machine and dishwasher
First Floor - Stairway off the Hall to First Floor and Landing, double glazed, access to loft room
Bedroom 1 - 3.2 x 2.8 (10'5" x 9'2") - Double door wardrobe cupboard, Worcester gas central heating boiler, 2 double glazed windows, central heating radiator
Bedroom 2 - 3.02 x 2.6 (9'10" x 8'6") - Double glazed, central heating radiator, double door wardrobe cupboard, coved ceilings
Bedroom 3 - 2.9 x 2.1 (9'6" x 6'10") - Central heating radiator, 2 double glazed windows, distant sea views
Modern Bathroom - 1.8 x 1.6 (5'10" x 5'2") - Panel bath, pedestal wash hand basin, w.c, tiled walls in grey and cream, shower unit, double glazed, heated towel radiator
The Garage - 5.11m x 2.49m (16'9 x 8'2) - Concrete driveway with parking leading to the INTEGRAL GAAGE with up and over door
The Gardens - The house stands in corner gardens laid to lawn with pathways, enclosed by fencing
Agents Note - Viewing Arrangements By appointment with Sterling Estate Agents on 01492-534477 [use Contact Agent Button] and web site
Market Appraisal; Should you be thinking of a move and would like a market appraisal of your property then contact our office on 01492-534477 or by e mail [use Contact Agent Button] to make an appointment for one of our Valuers to call. This is entirely without obligation. Why not search the many homes we have for sale on our web sites - or alternatively These sites could well find a buyer for your own home.
Money Laundering Regulations - In order to comply with anti-money laundering regulations, Sterling Estate Agents require all buyers to provide us with proof of identity and proof of current address. The following documents must be presented in all cases: Photographic ID (for example, current passport and/or driving licence), Proof of Address (for example, bank statement or utility bill issued within the previous three months). On the submission of an offer proof of funds is required.
Entrance - Double glazed front door
Hall - Grey laminate flooring, central heating radiator
Cloakroom - W.C, wash hand basin, double glazed, central heating radiator
Open Plan Living Room & Fitted Kitchen - 7.7 x 2.6 and 2.8 and 3.8 (25'3" x 8'6" and 9'2" a - Grey laminate flooring, under stairs cupboard, coved ceilings and inset lighting, double glazed french doors to rear gardens, 2 central heating radiators, range of grey base cupboards and drawers with leather effect work top surfaces, pan drawers, 3 double glazed windows, coved ceilings, built in AEG hob unit and double oven, stainless steel cooker hood, stainless steel sink unit, fridge freezer, built in washing machine and dishwasher
First Floor - Stairway off the Hall to First Floor and Landing, double glazed, access to loft room
Bedroom 1 - 3.2 x 2.8 (10'5" x 9'2") - Double door wardrobe cupboard, Worcester gas central heating boiler, 2 double glazed windows, central heating radiator
Bedroom 2 - 3.02 x 2.6 (9'10" x 8'6") - Double glazed, central heating radiator, double door wardrobe cupboard, coved ceilings
Bedroom 3 - 2.9 x 2.1 (9'6" x 6'10") - Central heating radiator, 2 double glazed windows, distant sea views
Modern Bathroom - 1.8 x 1.6 (5'10" x 5'2") - Panel bath, pedestal wash hand basin, w.c, tiled walls in grey and cream, shower unit, double glazed, heated towel radiator
The Garage - 5.11m x 2.49m (16'9 x 8'2) - Concrete driveway with parking leading to the INTEGRAL GAAGE with up and over door
The Gardens - The house stands in corner gardens laid to lawn with pathways, enclosed by fencing
Agents Note - Viewing Arrangements By appointment with Sterling Estate Agents on 01492-534477 [use Contact Agent Button] and web site
Market Appraisal; Should you be thinking of a move and would like a market appraisal of your property then contact our office on 01492-534477 or by e mail [use Contact Agent Button] to make an appointment for one of our Valuers to call. This is entirely without obligation. Why not search the many homes we have for sale on our web sites - or alternatively These sites could well find a buyer for your own home.
Money Laundering Regulations - In order to comply with anti-money laundering regulations, Sterling Estate Agents require all buyers to provide us with proof of identity and proof of current address. The following documents must be presented in all cases: Photographic ID (for example, current passport and/or driving licence), Proof of Address (for example, bank statement or utility bill issued within the previous three months). On the submission of an offer proof of funds is required.
