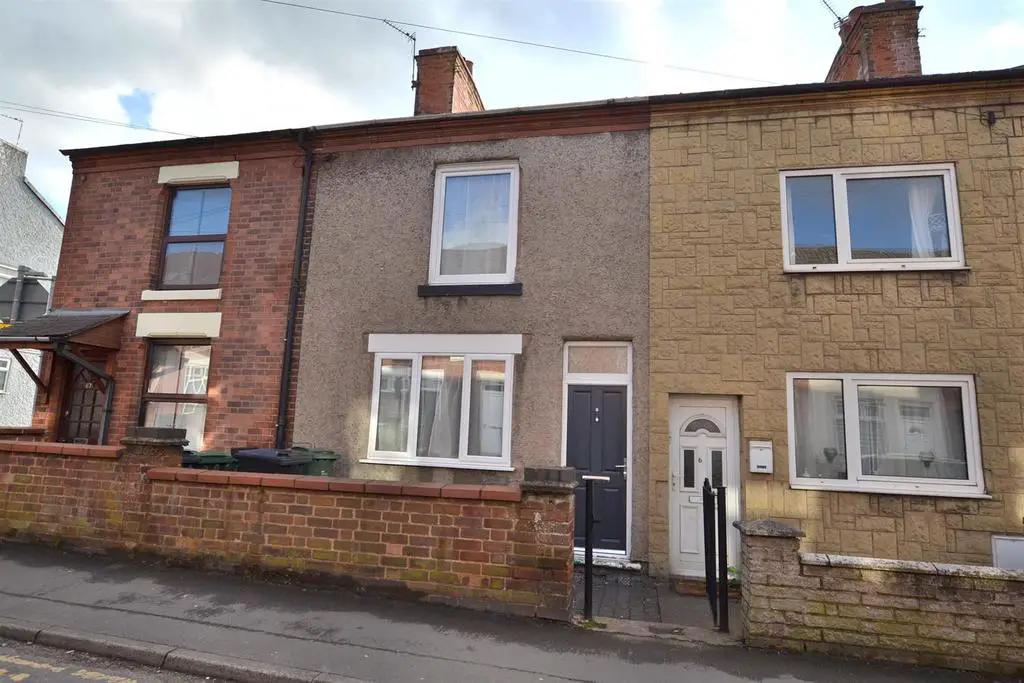
House For Sale £167,500
TWO DOUBLE BEDROOM PERIOD RESIDENCE ENJOYING AN EXTENDED KITCHEN, PRIVATE GARDEN TO REAR AND GARAGING WHICH IS RARE FOR THIS AGE AND STYLE OF PROERTY. SITUATED WITHIN WALKING DISTANCE TO THE CENTRE OF THE POPULAR COMMUTER TOWN OF SHEPSHED. The property in brief comprises lounge, dining room, extended fitted kitchen, first floor landing granting access to two double bedrooms and the re-fitted bathroom (2022). Externally the property benefits from a private garden to rear and two garage units round the corner on Garendon Road. EPC Rating D
Living Room - 4.11m x 3.66m (13'6 x 12'0) - Composite front door accessing the living room;
Having Upvc double glazed window to front, radiator, wood strip flooring and fire place with tile surround.
Dining Room - 4.11m x 3.81m (13'6 x 12'6) - Having uPVC double glazed window to rear, radiator, coving, open fire place with stone surround and marble hearth, stairs rising to the first floor and access to under-stairs storage.
Extended Kitchen - 1.85m x 4.85m (6'1 x 15'11) - Inclusive of the attractive range of cream wall and base units with complimentary rolled edged work surfaces; under unit lighting, five ring gas range oven and grill with extractor hood over, tiled splashbacks, space and plumbing for appliances, having radiator, chrome heated towel rail, two uPVC double glazed windows to side and uPVC side door with inset opaque double glazing accessing the private rear garden.
Landing - Stairs rising to the first floor landing give way to all rooms, having radiator, loft hatch with pull down ladder leading to the loft with boarding and sky light window.
Bedroom One - 4.11m x 3.68m (13'6 x 12'1) - Having uPVC double glazed window to front, radiator, coving.
Bedroom Two - 3.20m x 3.78m (10'6 x 12'5) - Benefiting from uPVC double glazed window to rear, radiator having coving, double storage cupboard and airing cupboard housing the gas fired central heating Baxi boiler.
Re-Fitted Bathroom (2022) - 1.98m x 2.59m (6'6 x 8'6) - With contemporary three piece suite comprising low level w.c., pedestal wash hand basin with mixer taps, panelled double ended bath with centre mounted taps, opaque uPVC double glazed window to rear, radiator and vinyl flooring.
Outside -
Private Rear Garden - Having paved patio area with slate shingle edging, fenced surround with side gated access leading to the garages, water point and a range of shrubs laid to lawn. Wall lighting. Replaced fencing
Two Garages - 3.66m x 4.04m (12'0 x 13'3) - There are two garages.
The further single garage at the side measures approximately 8'9 x 13'0 providing further off-road parking with up-and-over front door. Both are located and accessed from Garendon Road.
Living Room - 4.11m x 3.66m (13'6 x 12'0) - Composite front door accessing the living room;
Having Upvc double glazed window to front, radiator, wood strip flooring and fire place with tile surround.
Dining Room - 4.11m x 3.81m (13'6 x 12'6) - Having uPVC double glazed window to rear, radiator, coving, open fire place with stone surround and marble hearth, stairs rising to the first floor and access to under-stairs storage.
Extended Kitchen - 1.85m x 4.85m (6'1 x 15'11) - Inclusive of the attractive range of cream wall and base units with complimentary rolled edged work surfaces; under unit lighting, five ring gas range oven and grill with extractor hood over, tiled splashbacks, space and plumbing for appliances, having radiator, chrome heated towel rail, two uPVC double glazed windows to side and uPVC side door with inset opaque double glazing accessing the private rear garden.
Landing - Stairs rising to the first floor landing give way to all rooms, having radiator, loft hatch with pull down ladder leading to the loft with boarding and sky light window.
Bedroom One - 4.11m x 3.68m (13'6 x 12'1) - Having uPVC double glazed window to front, radiator, coving.
Bedroom Two - 3.20m x 3.78m (10'6 x 12'5) - Benefiting from uPVC double glazed window to rear, radiator having coving, double storage cupboard and airing cupboard housing the gas fired central heating Baxi boiler.
Re-Fitted Bathroom (2022) - 1.98m x 2.59m (6'6 x 8'6) - With contemporary three piece suite comprising low level w.c., pedestal wash hand basin with mixer taps, panelled double ended bath with centre mounted taps, opaque uPVC double glazed window to rear, radiator and vinyl flooring.
Outside -
Private Rear Garden - Having paved patio area with slate shingle edging, fenced surround with side gated access leading to the garages, water point and a range of shrubs laid to lawn. Wall lighting. Replaced fencing
Two Garages - 3.66m x 4.04m (12'0 x 13'3) - There are two garages.
The further single garage at the side measures approximately 8'9 x 13'0 providing further off-road parking with up-and-over front door. Both are located and accessed from Garendon Road.
Houses For Sale Garendon Close
Houses For Sale Freehold Street
Houses For Sale Deacon Close
Houses For Sale Danvers Lane
Houses For Sale Sullington Road
Houses For Sale Challottee
Houses For Sale Kirkhill
Houses For Sale The Lant
Houses For Sale Garendon Road
Houses For Sale Forest Street
Houses For Sale Leicester Road
Houses For Sale Fairway Road
Houses For Sale Freehold Street
Houses For Sale Deacon Close
Houses For Sale Danvers Lane
Houses For Sale Sullington Road
Houses For Sale Challottee
Houses For Sale Kirkhill
Houses For Sale The Lant
Houses For Sale Garendon Road
Houses For Sale Forest Street
Houses For Sale Leicester Road
Houses For Sale Fairway Road
