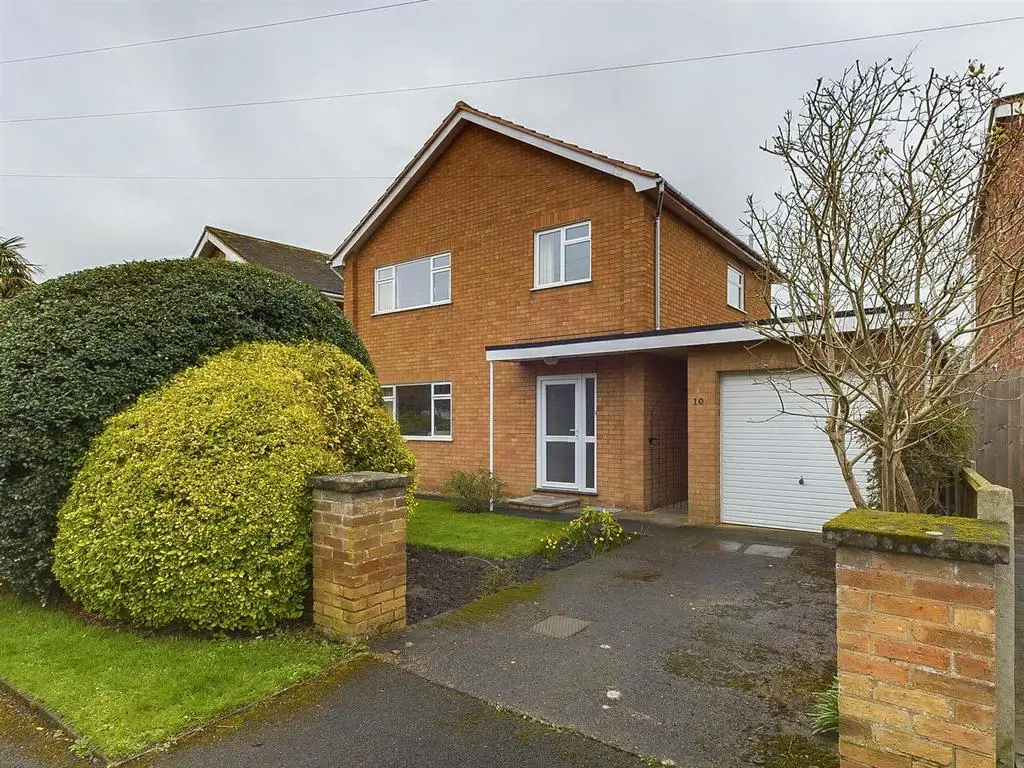
House For Sale £365,000
A well proportioned, detached family home, situated in a very generous plot and is found in a popular residential location. The property comprises of: entrance hallway, sitting room, dining room, kitchen, first floor landing, three bedrooms, shower room, side passage, outside WC and store, garage and driveway, additional parking, a very generous and well maintained rear garden. The property is double glazed, centrally heated and offered with no onward chain. The property is well maintained but offers great scope to improve and extend, subject to planning permission. We highly recommend an early viewing to appreciate the position and potential on offer.
Entrance - uPVC front door with obscured glass, staircase to the first floor, radiator, telephone point, door to sitting room.
Sitting Room - 4.91m x 3.79m (16'1" x 12'5") - Front facing uPVC double glazed window, open fireplace with tiled surround, radiator, television point, sliding doors open to:
Dining Room - 3.43m x 2.69m (11'3" x 8'9") - Sliding patio door open to the garden, radiator, door to:
Kitchen - 3.38m x 3.17m (11'1" x 10'4") - Rear facing double glazed window, range of wooden eye and base level units, worktop with inset sink and drainer unit, built in Bosch electric oven and hob with extractor hood over, space and plumbing for washing machine, wall mounted Worcester gas boiler, radiator, tiled floor, uPVC side doors.
First Floor Landing - Side facing double glazed window, built in airing cupboard, loft access hatch, doors to:
Bedroom One - 3.98m x 2.95m (13'0" x 9'8") - Front facing uPVC window, radiator, range of built in wardrobes and storage.
Bedroom Two - 4.44m x 2.57m (14'6" x 8'5") - Rear facing double glazed window, radiator, built-in storage cupboards.
Bedroom Three - 2,84m x 2.32m (6'6",275'7" x 7'7") - Front facing uPVC window, built in storage cupboard, radiator.
Shower Room - 2.37m x 1.60m (7'9" x 5'2") - Rear facing obscure double glazed window, walk in shower with mixer attachment, low level WC, vanity unit with inset sink, radiator, tiled walls.
Outside - Side passage, door to:
Outside Wc - Rear facing window, low level WC, wash basin.
Garage - 5.36m x 2.51m (17'7" x 8'2" ) - Metal up and over door, power and light.
Store/Shed - 1.48m x 1.42m (4'10" x 4'7") - Rear facing window and door.
Frontage And Driveway - Driveway leads to the garage with a path to the front door and gated side access. Additional parking space to the left hand side. Laid to lawn with low brick wall and shrub planting.
Rear Garden - Delightfully maintained rear garden, laid to a slab patio and a path to the rear where there is further seating. The garden is mainly laid to lawn with well stocked borders of shrub and flowering planting. Gated side access and enclosed by timber fencing.
Directions - From the office proceed to Barnards Green. At the traffic island go straight on in the direction of Upton. Proceed along the Guarlford Road, go past the Bluebell Pub on the right hand side and take the next left into Eston Avenue. Take the second right into Hastings Road and No 10 can be found on the right hand side.
Entrance - uPVC front door with obscured glass, staircase to the first floor, radiator, telephone point, door to sitting room.
Sitting Room - 4.91m x 3.79m (16'1" x 12'5") - Front facing uPVC double glazed window, open fireplace with tiled surround, radiator, television point, sliding doors open to:
Dining Room - 3.43m x 2.69m (11'3" x 8'9") - Sliding patio door open to the garden, radiator, door to:
Kitchen - 3.38m x 3.17m (11'1" x 10'4") - Rear facing double glazed window, range of wooden eye and base level units, worktop with inset sink and drainer unit, built in Bosch electric oven and hob with extractor hood over, space and plumbing for washing machine, wall mounted Worcester gas boiler, radiator, tiled floor, uPVC side doors.
First Floor Landing - Side facing double glazed window, built in airing cupboard, loft access hatch, doors to:
Bedroom One - 3.98m x 2.95m (13'0" x 9'8") - Front facing uPVC window, radiator, range of built in wardrobes and storage.
Bedroom Two - 4.44m x 2.57m (14'6" x 8'5") - Rear facing double glazed window, radiator, built-in storage cupboards.
Bedroom Three - 2,84m x 2.32m (6'6",275'7" x 7'7") - Front facing uPVC window, built in storage cupboard, radiator.
Shower Room - 2.37m x 1.60m (7'9" x 5'2") - Rear facing obscure double glazed window, walk in shower with mixer attachment, low level WC, vanity unit with inset sink, radiator, tiled walls.
Outside - Side passage, door to:
Outside Wc - Rear facing window, low level WC, wash basin.
Garage - 5.36m x 2.51m (17'7" x 8'2" ) - Metal up and over door, power and light.
Store/Shed - 1.48m x 1.42m (4'10" x 4'7") - Rear facing window and door.
Frontage And Driveway - Driveway leads to the garage with a path to the front door and gated side access. Additional parking space to the left hand side. Laid to lawn with low brick wall and shrub planting.
Rear Garden - Delightfully maintained rear garden, laid to a slab patio and a path to the rear where there is further seating. The garden is mainly laid to lawn with well stocked borders of shrub and flowering planting. Gated side access and enclosed by timber fencing.
Directions - From the office proceed to Barnards Green. At the traffic island go straight on in the direction of Upton. Proceed along the Guarlford Road, go past the Bluebell Pub on the right hand side and take the next left into Eston Avenue. Take the second right into Hastings Road and No 10 can be found on the right hand side.