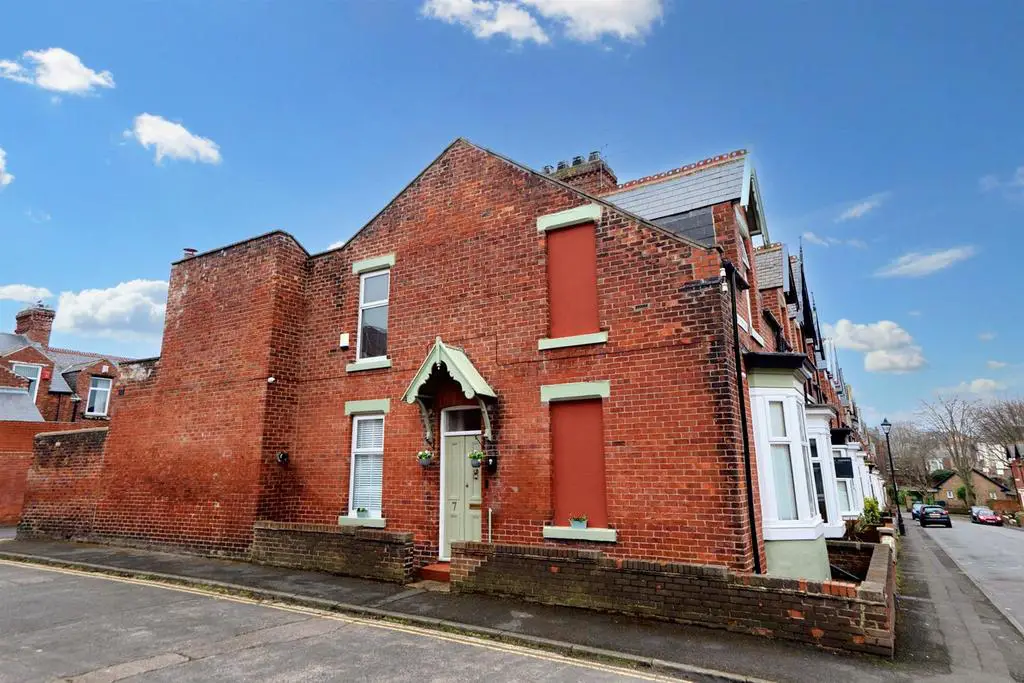
House For Sale £189,950
We welcome to the market this superb 3 bed end terraced house situated on Ashmore Street in Ashbrooke that offers an excellent location offering easy access to local shops, schools and amenities as well as being within walking distance of Sunderland City Centre and its many offerings. The property itself offers a discerning purchaser a lovely home boasting contemporary décor with many original period features with the living accommodation briefly comprising of: Entrance Vestibule, Inner Hall, Living Room, Dining Room, Breakfast / Sitting Room, Kitchen, Bathroom and to the First Floor, Landing, 3 Bedrooms and a Shower Room Externally there is a front forecourt and a rear yard accessed via an electric roller shutter providing off street parking. Viewing of this lovely home is unreservedly recommended to appreciate the space and location on offer.
Entrance Vestibule - Leading to the inner hall
Inner Hall - laminate floor, storage cupboard, stairs to the first floor, radiator, double glazed window
Living Room - 4.53 max x 4.26 (14'10" max x 13'11") - The living room has a bay window, incorporating 3 double glazed windows, inset shelving to one alcove, feature fireplace with gas fire, radiator
Dining Room - 4.06 x 3.60 (13'3" x 11'9") - The dining room has two double glazed windows to the rear elevation, inset shelving and a storage cupboard, ornate fireplace, double radiator.
Sitting Room / Breakfast Room - 2.31 x 3.53 (7'6" x 11'6") - A versatile room having a double glazed window, multi fuel stove sat on a tiled hearth, radiator.
Kitchen - 2.91 max x 3.50 max (9'6" max x 11'5" max) - The kitchen has a range of floor and wall units, plumbed for washing machine, double glazed window, stainless steel sink with mixer tap, door to the rear yard, space for a freestanding cooker,
Bathroom - White suite comprising of a low level WC, bath with mixer tap and shower attachment, radiator, double glazed window
First Floor - landing, double glazed window, loft access
Shower Room - White suite comprising of a low level WC and a wash hand basin with mixer tap set on a vanity unit, shower cubicle with rainfall style shower head and an additional shower attachment, recess spot lighting, extractor
Bedroom 1 - 3.39 x 3.88 (11'1" x 12'8") - Double glazed window, radiator, range of fitted wardrobes
Bedroom 2 - 4.07 x 3.55 max (13'4" x 11'7" max) - Double glazed window, radiator
Bedroom 3 - 3.49 x 2.87 (11'5" x 9'4") - Double glazed window, radiator, storage cupboard
Externally - Externally there is a front forecourt and a rear yard accessed via an electric roller shutter providing off street parking.
Tenure - We are advised by the Vendors that the property is Freehold. Any prospective purchaser should clarify this with their Solicitor
Council Tax - The Council Tax Band is Band B
Entrance Vestibule - Leading to the inner hall
Inner Hall - laminate floor, storage cupboard, stairs to the first floor, radiator, double glazed window
Living Room - 4.53 max x 4.26 (14'10" max x 13'11") - The living room has a bay window, incorporating 3 double glazed windows, inset shelving to one alcove, feature fireplace with gas fire, radiator
Dining Room - 4.06 x 3.60 (13'3" x 11'9") - The dining room has two double glazed windows to the rear elevation, inset shelving and a storage cupboard, ornate fireplace, double radiator.
Sitting Room / Breakfast Room - 2.31 x 3.53 (7'6" x 11'6") - A versatile room having a double glazed window, multi fuel stove sat on a tiled hearth, radiator.
Kitchen - 2.91 max x 3.50 max (9'6" max x 11'5" max) - The kitchen has a range of floor and wall units, plumbed for washing machine, double glazed window, stainless steel sink with mixer tap, door to the rear yard, space for a freestanding cooker,
Bathroom - White suite comprising of a low level WC, bath with mixer tap and shower attachment, radiator, double glazed window
First Floor - landing, double glazed window, loft access
Shower Room - White suite comprising of a low level WC and a wash hand basin with mixer tap set on a vanity unit, shower cubicle with rainfall style shower head and an additional shower attachment, recess spot lighting, extractor
Bedroom 1 - 3.39 x 3.88 (11'1" x 12'8") - Double glazed window, radiator, range of fitted wardrobes
Bedroom 2 - 4.07 x 3.55 max (13'4" x 11'7" max) - Double glazed window, radiator
Bedroom 3 - 3.49 x 2.87 (11'5" x 9'4") - Double glazed window, radiator, storage cupboard
Externally - Externally there is a front forecourt and a rear yard accessed via an electric roller shutter providing off street parking.
Tenure - We are advised by the Vendors that the property is Freehold. Any prospective purchaser should clarify this with their Solicitor
Council Tax - The Council Tax Band is Band B
Houses For Sale Ashmore Street
Houses For Sale Carlyon Street
Houses For Sale Stockton Road
Houses For Sale Lorne Terrace
Houses For Sale Azalea Avenue
Houses For Sale The Elms West
Houses For Sale Belvedere Road
Houses For Sale Azalea Terrace South
Houses For Sale The Elms
Houses For Sale Gorse Road
Houses For Sale Argyle Square
Houses For Sale Park Road
Houses For Sale St George's Way
Houses For Sale Carlyon Street
Houses For Sale Stockton Road
Houses For Sale Lorne Terrace
Houses For Sale Azalea Avenue
Houses For Sale The Elms West
Houses For Sale Belvedere Road
Houses For Sale Azalea Terrace South
Houses For Sale The Elms
Houses For Sale Gorse Road
Houses For Sale Argyle Square
Houses For Sale Park Road
Houses For Sale St George's Way