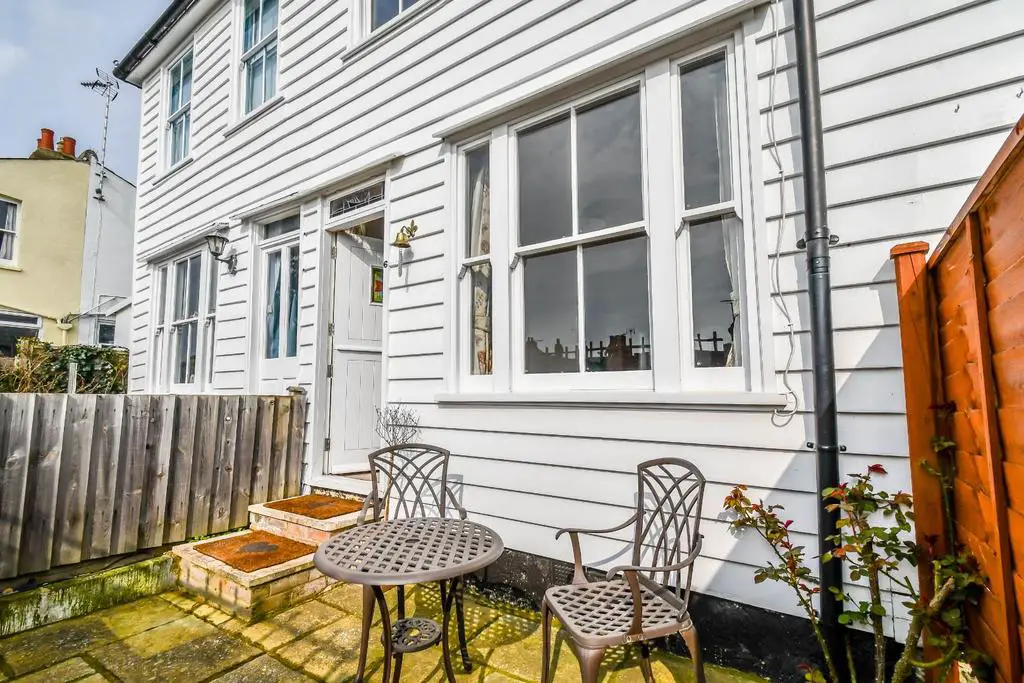
House For Sale £425,000
Home Estate Agents are delighted to offer for sale this fabulous two/three bedroom 'fisherman's style' cottage which is located just a short distance from the beach and Leigh Broadways independent shops, cafes and boutiques as well as an 8 minute walk to the station for a 35 minute commute into London, The Cottages were once homes for the Fisherman of Leigh in the 1890's.
The accommodation comprises: enclosed entry porch, open plan lounge/diner, kitchen and shower room to the ground floor with three bedrooms to the first floor. Externally the property offers a cottage style garden with storage shed to the rear & sunny terrace to the front.
The property also benefits from radiator heating served by gas boiler. Enjoying far reaching estuary views from the first floor living accommodation, is this delightful cottage not far from the old town with its pubs, restaurants and sea front whilst Leigh Broadway with its multitude of shops, bars and cafés is also within easy striking distance.
Leigh's mainline station with C2C services to London is a short walk along the seafront therefore ideal for commuting with a 35 min journey into the city. Internal viewing is strongly advised.
Entrance - Via cobble stone Church Hill leading to gated Norman Terrace with a pathway leading to a covered entrance with door leading to:
Open Plan Lounge/Diner -
Lounge - 11'6 x 10'7 - Fitted carpet, Sash window to front, ceiling light, brick chimney breast with feature fireplace and log burner, oak mantle, radiator. Step up and through to:
Dining Room - 11'7 x 11'6 - Fitted carpet, Sash window to rear overlooking lean to, feature cast iron fireplace with tiled inserts, understairs storage cupboard, door to stairs that lead to first floor landing, radiator.
Kitchen - 8'9 x 6'4 - Tiled flooring, Sash window to side, tiled worksurfaces with wall and base units, sink wth mixer tap and drainer, integrated oven, gas hob, space for washing machine and fridge freezer, tiled splashback door to shower room. Door to:
Lean To - 9'2 x 4'6 - Tiled flooring, space for further appliances.
Shower Room - 6'10 x 4'4 - Wood effect laminate flooring, part tiled walls, obscure window to rear, walk in shower cubicle, WC, pedestal wash hand basin with taps, wall mounted radiator, down light, extractor.
First Floor Landing - 3'2 x 2'7 - Fitted carpet and doors to:
Bedroom One - 3.51m x 3.23m (11'6 x 10'7) - Fitted carpet, two sash windows to front offering panoramic views of the estuary, feature cast iron fireplace, radiator, ceiling light.
Bedroom Two - 11'11 x 9'1 - Fitted carpet, Sash window to rear, radiator, cast iron feature fireplace, shelving to recess,, built in storage cupboards, ceiling light
Bedroom Three/Dressing Room - 8'8 x 7'4 - Fitted carpet, Sash window to rear, wash basin with vanity unit, radiator.
Externally -
Rear Garden - To the rear there is a raised level cottage style garden with steps, planting areas and shed.
Frontage - To the front is a lovely private breakfast terrace with direct access to the lounge.
The accommodation comprises: enclosed entry porch, open plan lounge/diner, kitchen and shower room to the ground floor with three bedrooms to the first floor. Externally the property offers a cottage style garden with storage shed to the rear & sunny terrace to the front.
The property also benefits from radiator heating served by gas boiler. Enjoying far reaching estuary views from the first floor living accommodation, is this delightful cottage not far from the old town with its pubs, restaurants and sea front whilst Leigh Broadway with its multitude of shops, bars and cafés is also within easy striking distance.
Leigh's mainline station with C2C services to London is a short walk along the seafront therefore ideal for commuting with a 35 min journey into the city. Internal viewing is strongly advised.
Entrance - Via cobble stone Church Hill leading to gated Norman Terrace with a pathway leading to a covered entrance with door leading to:
Open Plan Lounge/Diner -
Lounge - 11'6 x 10'7 - Fitted carpet, Sash window to front, ceiling light, brick chimney breast with feature fireplace and log burner, oak mantle, radiator. Step up and through to:
Dining Room - 11'7 x 11'6 - Fitted carpet, Sash window to rear overlooking lean to, feature cast iron fireplace with tiled inserts, understairs storage cupboard, door to stairs that lead to first floor landing, radiator.
Kitchen - 8'9 x 6'4 - Tiled flooring, Sash window to side, tiled worksurfaces with wall and base units, sink wth mixer tap and drainer, integrated oven, gas hob, space for washing machine and fridge freezer, tiled splashback door to shower room. Door to:
Lean To - 9'2 x 4'6 - Tiled flooring, space for further appliances.
Shower Room - 6'10 x 4'4 - Wood effect laminate flooring, part tiled walls, obscure window to rear, walk in shower cubicle, WC, pedestal wash hand basin with taps, wall mounted radiator, down light, extractor.
First Floor Landing - 3'2 x 2'7 - Fitted carpet and doors to:
Bedroom One - 3.51m x 3.23m (11'6 x 10'7) - Fitted carpet, two sash windows to front offering panoramic views of the estuary, feature cast iron fireplace, radiator, ceiling light.
Bedroom Two - 11'11 x 9'1 - Fitted carpet, Sash window to rear, radiator, cast iron feature fireplace, shelving to recess,, built in storage cupboards, ceiling light
Bedroom Three/Dressing Room - 8'8 x 7'4 - Fitted carpet, Sash window to rear, wash basin with vanity unit, radiator.
Externally -
Rear Garden - To the rear there is a raised level cottage style garden with steps, planting areas and shed.
Frontage - To the front is a lovely private breakfast terrace with direct access to the lounge.