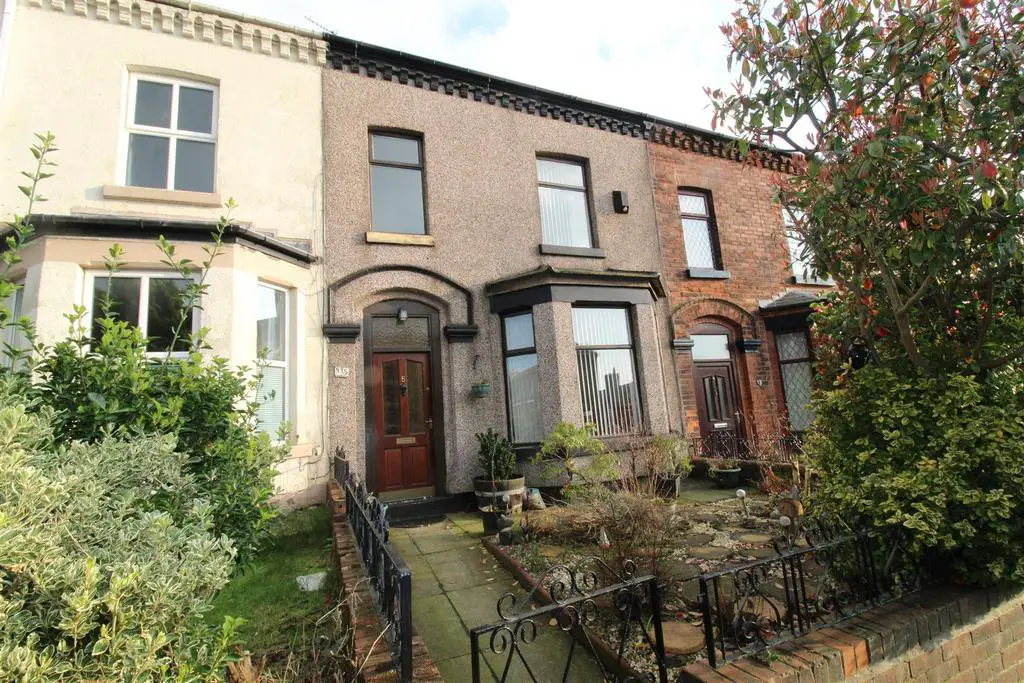
House For Sale £166,995
Large three bedroom mid terraced property with kitchen extension to rear. Situated in a very popular residential location, close to all local amenities, schools and easy access to shops. The property comprises:- Entrance porch, hallway, lounge, dining room leading to a fully fitted kitchen. To the first floor there are three bedrooms two of which are doubles with fitted wardrobes and a family bathroom. To the outside there is a front garden and a enclosed rear yard with seating area. Benefitting from double glazing and gas central heating. This spacious well located property is recommended for viewing to appreciate all that is on offer.
Inner Porch - Door to:
Hallway - Radiator, stairs, door to:
Lounge - 3.70m x 3.68m (12'2" x 12'1") - Hardwood double glazed bay window to front, fitted coal effect gas fire set in brick built surround, double radiator.
Kitchen/Dining Room - 5.96m x 5.29m (19'7" x 17'4") - Fitted with a matching range of base and eye level units with worktop space over with underlighting, drawers and round edged worktops, stainless steel sink unit, plumbing for automatic washing machine, space for fridge/freezer, gas oven, hardwood double glazed window to rear, hardwood double glazed window to side, radiator, hardwood glazed frosted entrance door to rear.
Bedroom 1 - 3.91m x 3.24m (12'10" x 10'8") - Hardwood double glazed window to front, built-in wardrobe(s) with full-length mirrored door, hanging rail, shelving and overhead storage, Storage cupboard, two built-in wardrobes with hanging rail, shelving and overhead storage, radiator, double door, door to:
Bedroom 2 - 3.89m x 3.24m (12'9" x 10'8") - Hardwood double glazed window to rear, built-in wardrobe(s) with hanging rail, shelving and overhead storage, radiator, double door, door to:
Bedroom 3 - 2.44m x 1.94m (8'0" x 6'4") - UPVC double glazed window to front, radiator, door to:
Bathroom - Fitted with three piece suite comprising pedestal wash hand basin, tiled shower enclosure with glass screen and low-level WC, ceramic and tiling to all walls, hardwood frosted double glazed window to rear, radiator.
Landing -
Outside Front - Private garden with mature planting of shrubs and plants.
Outside Rear - Enclosed rear yard with patio seating area.
Inner Porch - Door to:
Hallway - Radiator, stairs, door to:
Lounge - 3.70m x 3.68m (12'2" x 12'1") - Hardwood double glazed bay window to front, fitted coal effect gas fire set in brick built surround, double radiator.
Kitchen/Dining Room - 5.96m x 5.29m (19'7" x 17'4") - Fitted with a matching range of base and eye level units with worktop space over with underlighting, drawers and round edged worktops, stainless steel sink unit, plumbing for automatic washing machine, space for fridge/freezer, gas oven, hardwood double glazed window to rear, hardwood double glazed window to side, radiator, hardwood glazed frosted entrance door to rear.
Bedroom 1 - 3.91m x 3.24m (12'10" x 10'8") - Hardwood double glazed window to front, built-in wardrobe(s) with full-length mirrored door, hanging rail, shelving and overhead storage, Storage cupboard, two built-in wardrobes with hanging rail, shelving and overhead storage, radiator, double door, door to:
Bedroom 2 - 3.89m x 3.24m (12'9" x 10'8") - Hardwood double glazed window to rear, built-in wardrobe(s) with hanging rail, shelving and overhead storage, radiator, double door, door to:
Bedroom 3 - 2.44m x 1.94m (8'0" x 6'4") - UPVC double glazed window to front, radiator, door to:
Bathroom - Fitted with three piece suite comprising pedestal wash hand basin, tiled shower enclosure with glass screen and low-level WC, ceramic and tiling to all walls, hardwood frosted double glazed window to rear, radiator.
Landing -
Outside Front - Private garden with mature planting of shrubs and plants.
Outside Rear - Enclosed rear yard with patio seating area.
Houses For Sale Penn Street
Houses For Sale Webb Street
Houses For Sale Brunel Street
Houses For Sale Chorley New Road
Houses For Sale Ramsbottom Road
Houses For Sale Watts Street
Houses For Sale Stanier Place
Houses For Sale Gresley Avenue
Houses For Sale Gooch Street
Houses For Sale Fox Street
Houses For Sale Smeaton Street
Houses For Sale Victoria Road
Houses For Sale Stocks Park Drive
Houses For Sale Hartley Street
Houses For Sale Stephenson Street
Houses For Sale Webb Street
Houses For Sale Brunel Street
Houses For Sale Chorley New Road
Houses For Sale Ramsbottom Road
Houses For Sale Watts Street
Houses For Sale Stanier Place
Houses For Sale Gresley Avenue
Houses For Sale Gooch Street
Houses For Sale Fox Street
Houses For Sale Smeaton Street
Houses For Sale Victoria Road
Houses For Sale Stocks Park Drive
Houses For Sale Hartley Street
Houses For Sale Stephenson Street