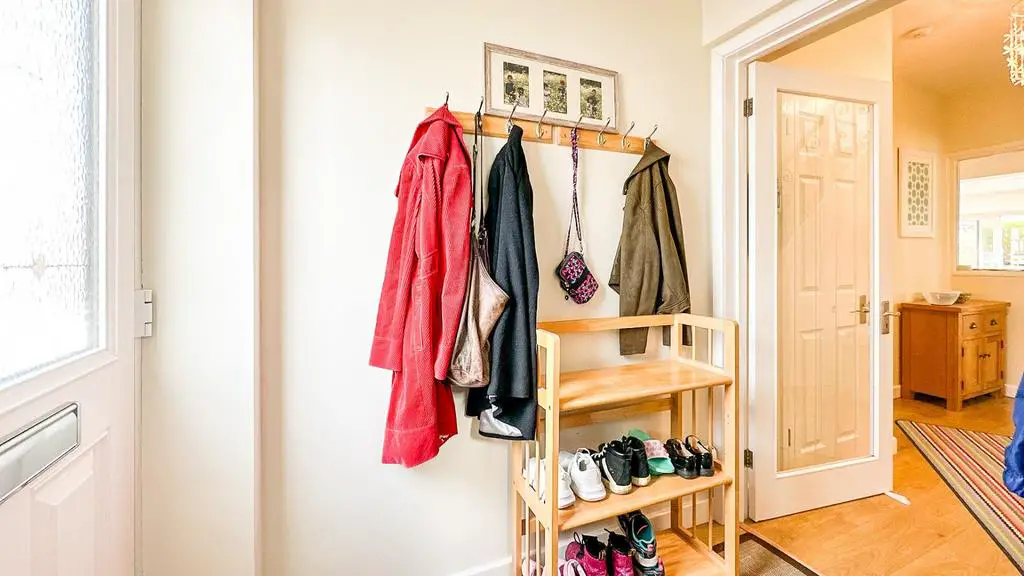
House For Sale £400,000
A wonderful example of a largely extended, three bedroom, semi detached home on a quiet residential street in Knowle Park.
Hunters Estate Agents are thrilled to offer to the sales market this stunning, extended, three bedroom, semi detached home on the ever popular Queensdale Crescent. Sitting on a quiet residential street in the heart of Knowle Park this home is surrounded with local amenities, bus routes, popular schools and wonderful parks all within walking distance.
Internally this home has been heavily extended to the rear and is well presented throughout. Comprising on an entrance porch, cloakroom, entrance hall, large open plan living /dining/ family room and modern kitchen all to the ground floor. First floor comprises of three double bedrooms and a large four piece suite family bathroom. Further benefits include gas central heating, double glazing throughout, off street parking to the front, large garden to the rear with side access and large garage. Viewings are highly recommended .Please call Hunters today on[use Contact Agent Button] to arrange your internal viewing.
Entrance Porch - uPVC double glazed entrance door, laminate flooring, door to cloakroom
Cloakroom - uPVC double glazed window to side, toilet, wash hand basin, laminate flooring
Entrance Hall - Entrance door, cupboard housing meters, radiator, stairs to first floor, laminate flooring
Living Area - 3.30 x 3.18 (10'9" x 10'5") - uPVC double glazed window to front, radiator, laminate flooring
Reception Area - 3.30 x 4.42 (10'9" x 14'6") - laminate flooring, chimney breast with log burner
Dining Area - 5.64 x 3.40 (18'6" x 11'1") - uPVC double glazed sliding doors leading to the rear garden, uPVC double glazed window to side, radiator, skylights, laminate flooring
Kitchen - 4.61 x 1.98 (15'1" x 6'5") - uPVC double glazed window to side, modern kitchen with integrated appliances, radiator, laminate flooring
Landing - uPVC double glazed window to side, loft access, carpet
Bedroom One - 4.08 x 3.29 (13'4" x 10'9") - uPVC double glazed window to rear, radiator, carpet
Bedroom Two - 3.44 x 3.22 (11'3" x 10'6") - uPVC double glazed window to front, radiator, carpet
Bedroom Three - 3.29 x 2.17 (10'9" x 7'1") - uPVC double glazed windows to rear, radiator, carpet
Bathroom - 2.17 x 1.89 (7'1" x 6'2") - uPVC double glazed window to front, modern three piece suite, radiator, laminate flooring
Rear Garden - Fully enclosed with gated side access, lawn and patio areas with flower boarders shrubs and trees
Garage & Off Street Parking - Large garage situated to the rear side of the property accessible via a shared driveway with the next door neighbour
Further off street parking can be found to the front of the property
Hunters Estate Agents are thrilled to offer to the sales market this stunning, extended, three bedroom, semi detached home on the ever popular Queensdale Crescent. Sitting on a quiet residential street in the heart of Knowle Park this home is surrounded with local amenities, bus routes, popular schools and wonderful parks all within walking distance.
Internally this home has been heavily extended to the rear and is well presented throughout. Comprising on an entrance porch, cloakroom, entrance hall, large open plan living /dining/ family room and modern kitchen all to the ground floor. First floor comprises of three double bedrooms and a large four piece suite family bathroom. Further benefits include gas central heating, double glazing throughout, off street parking to the front, large garden to the rear with side access and large garage. Viewings are highly recommended .Please call Hunters today on[use Contact Agent Button] to arrange your internal viewing.
Entrance Porch - uPVC double glazed entrance door, laminate flooring, door to cloakroom
Cloakroom - uPVC double glazed window to side, toilet, wash hand basin, laminate flooring
Entrance Hall - Entrance door, cupboard housing meters, radiator, stairs to first floor, laminate flooring
Living Area - 3.30 x 3.18 (10'9" x 10'5") - uPVC double glazed window to front, radiator, laminate flooring
Reception Area - 3.30 x 4.42 (10'9" x 14'6") - laminate flooring, chimney breast with log burner
Dining Area - 5.64 x 3.40 (18'6" x 11'1") - uPVC double glazed sliding doors leading to the rear garden, uPVC double glazed window to side, radiator, skylights, laminate flooring
Kitchen - 4.61 x 1.98 (15'1" x 6'5") - uPVC double glazed window to side, modern kitchen with integrated appliances, radiator, laminate flooring
Landing - uPVC double glazed window to side, loft access, carpet
Bedroom One - 4.08 x 3.29 (13'4" x 10'9") - uPVC double glazed window to rear, radiator, carpet
Bedroom Two - 3.44 x 3.22 (11'3" x 10'6") - uPVC double glazed window to front, radiator, carpet
Bedroom Three - 3.29 x 2.17 (10'9" x 7'1") - uPVC double glazed windows to rear, radiator, carpet
Bathroom - 2.17 x 1.89 (7'1" x 6'2") - uPVC double glazed window to front, modern three piece suite, radiator, laminate flooring
Rear Garden - Fully enclosed with gated side access, lawn and patio areas with flower boarders shrubs and trees
Garage & Off Street Parking - Large garage situated to the rear side of the property accessible via a shared driveway with the next door neighbour
Further off street parking can be found to the front of the property