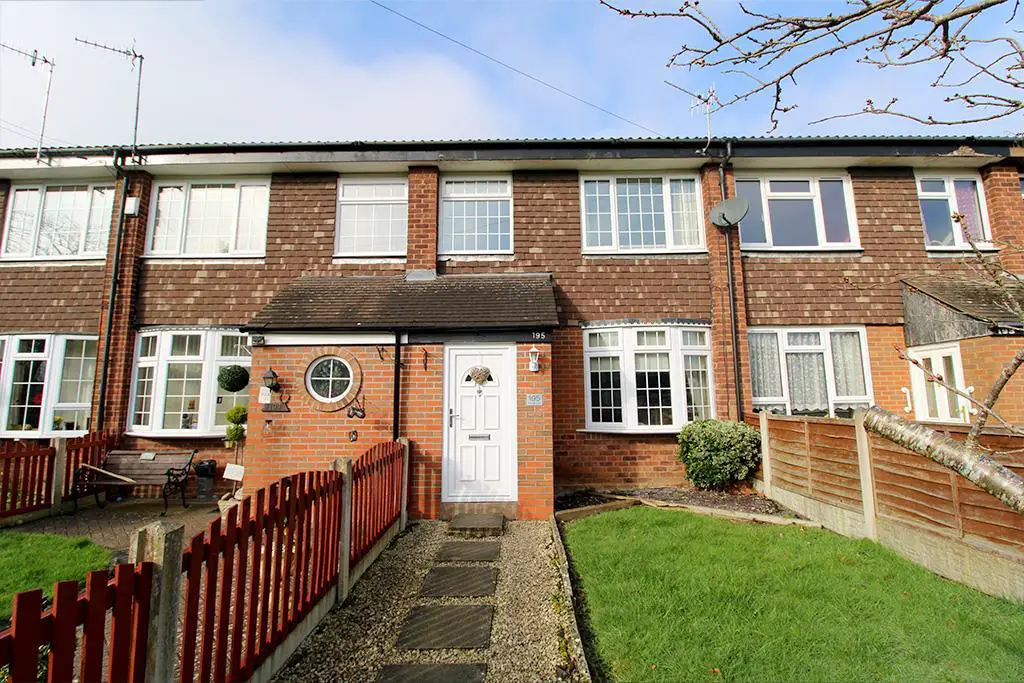
House For Sale £187,500
This exceptional immaculately presented modern town house is located close to local schools and amenities.
Offering spacious accommodation, this home comprises of impressive lounge, recently refitted kitchen with distinctive dining area, three bedrooms, two double and a single, refitted bathroom with Triton shower over bath, delightful rear garden and rear driveway. Benefits include UPVC double glazed re fitted doors and windows and gas central heating
Council Tax band B
Approach - Set back from the pathway a shaped lawn and flower bed with a paved pathway set in Cotswold effect stones leading to the UPVC double glazed front door
Hallway - 1.48 x 1.1 (4'10" x 3'7") - With wood effect flooring, round window, ceiling light point and wood effect door to the lounge
Lounge - 4.5 x 3.4 (14'9" x 11'1") - This superb lounge with impressive bay UPVC leaded effect double glazed windows to the front elevation, gas central heating radiator, wood effect flooring, coved ceiling with light point and two wall lights
Kitchen - 2.6 x 4.8 (8'6" x 15'8") - This refitted Aristracraft shaker style cream kitchen has a distinctive dining area and is complete with wall and base units. Complimented with Laura Ashley tiled splash backs and wood effect work top, stainless steel effect one and a half bowl sink and drainer unit and ceramic tiled flooring. With integral dish washer, electric oven and hob with an extractor hood above. There is a ceiling light point, gas central heating radiator and UPVC double glazed lead effect window to the rear elevation. The boiler is housed in one of the wall cupboards
Rear Lobby - 1.8 x 4.9 (5'10" x 16'0") - With UPVC double glazed door to rear elevation, gas central heating radiator, ceiling light point, tasteful black ceramic tiled flooring and arch way to kitchen
Landing - With ceiling light point and doors off to the three bedrooms and bathroom
Bedroom 1 - 2.6 x 4.6 (8'6" x 15'1") - With UPVC double glazed leaded windows to the front elevation, airing cupboard, gas central heating radiator and ceiling light point
Bedroom 2 - 2.6 x 3.9 (8'6" x 12'9") - With UPVC double glazed leaded windows to the rear elevation, gas central heating radiator and ceiling light point
Bedroom 3 - 1.8 x 3.7 (5'10" x 12'1") - With UPVC double glazed leaded windows to the front elevation, gas central heating radiator and ceiling light point
Bathroom - 1.7 x 2.1 (5'6" x 6'10") - With UPVC double-glazed obscure leaded window to the rear elevation and ceiling light point. This refitted bathroom comprises of a white close coupled w.c, pedestal wash hand basin and stylish 'P' shaped bath with Triton shower over. Tastefully decorated with ceramic wall and floor tiling complimented with a chrome ladder effect heated towel rail
Rear Garden - This delightful rear garden benefits from a paved patio, shaped lawn area, and area to park a vehicle with double gates.
Rear Parking - With access from the drive way into the rear garden
Offering spacious accommodation, this home comprises of impressive lounge, recently refitted kitchen with distinctive dining area, three bedrooms, two double and a single, refitted bathroom with Triton shower over bath, delightful rear garden and rear driveway. Benefits include UPVC double glazed re fitted doors and windows and gas central heating
Council Tax band B
Approach - Set back from the pathway a shaped lawn and flower bed with a paved pathway set in Cotswold effect stones leading to the UPVC double glazed front door
Hallway - 1.48 x 1.1 (4'10" x 3'7") - With wood effect flooring, round window, ceiling light point and wood effect door to the lounge
Lounge - 4.5 x 3.4 (14'9" x 11'1") - This superb lounge with impressive bay UPVC leaded effect double glazed windows to the front elevation, gas central heating radiator, wood effect flooring, coved ceiling with light point and two wall lights
Kitchen - 2.6 x 4.8 (8'6" x 15'8") - This refitted Aristracraft shaker style cream kitchen has a distinctive dining area and is complete with wall and base units. Complimented with Laura Ashley tiled splash backs and wood effect work top, stainless steel effect one and a half bowl sink and drainer unit and ceramic tiled flooring. With integral dish washer, electric oven and hob with an extractor hood above. There is a ceiling light point, gas central heating radiator and UPVC double glazed lead effect window to the rear elevation. The boiler is housed in one of the wall cupboards
Rear Lobby - 1.8 x 4.9 (5'10" x 16'0") - With UPVC double glazed door to rear elevation, gas central heating radiator, ceiling light point, tasteful black ceramic tiled flooring and arch way to kitchen
Landing - With ceiling light point and doors off to the three bedrooms and bathroom
Bedroom 1 - 2.6 x 4.6 (8'6" x 15'1") - With UPVC double glazed leaded windows to the front elevation, airing cupboard, gas central heating radiator and ceiling light point
Bedroom 2 - 2.6 x 3.9 (8'6" x 12'9") - With UPVC double glazed leaded windows to the rear elevation, gas central heating radiator and ceiling light point
Bedroom 3 - 1.8 x 3.7 (5'10" x 12'1") - With UPVC double glazed leaded windows to the front elevation, gas central heating radiator and ceiling light point
Bathroom - 1.7 x 2.1 (5'6" x 6'10") - With UPVC double-glazed obscure leaded window to the rear elevation and ceiling light point. This refitted bathroom comprises of a white close coupled w.c, pedestal wash hand basin and stylish 'P' shaped bath with Triton shower over. Tastefully decorated with ceramic wall and floor tiling complimented with a chrome ladder effect heated towel rail
Rear Garden - This delightful rear garden benefits from a paved patio, shaped lawn area, and area to park a vehicle with double gates.
Rear Parking - With access from the drive way into the rear garden
