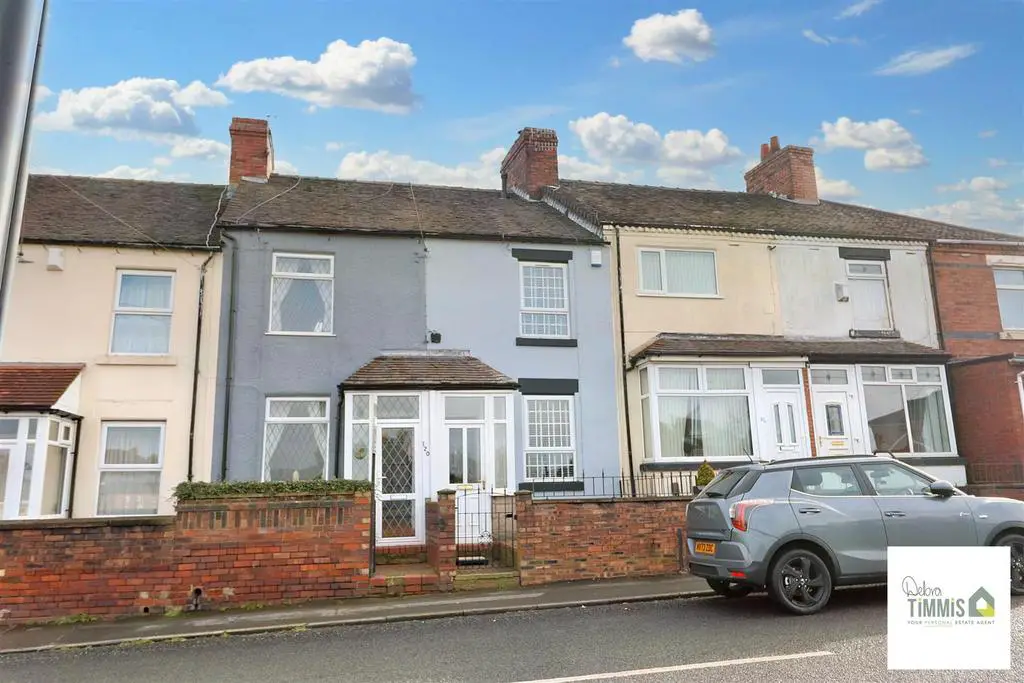
House For Sale £105,000
Are you a first time buyer looking for your first home?
Somewhere that's move in ready but that you can call your very own?
With spacious open plan living for you to lounge or entertain
As well as TWO DOUBLE BEDROOMS, and all this with NO CHAIN!
LARGER than the average terraced OUTDOOR SPACE
you wont hesitate to invite guests to your own place
A great property at a great price such as this
Call our team to view, this one you do not want to miss!
Forecourted terraced property having no upward chain is an ideal starter home for the first time buyer or rental for an investor. Ideally located for the local amenities, shops and schools this property briefly comprises entrance porch, open plan lounge diner, modern kitchen, rear porch, modern ground floor bathroom. On the first floor there are two double bedrooms.
Externally the front and rear areas are enclosed and have been majority block paved.
Gas combi boiler. UPVC double glazed windows and doors. No upward chain. Viewing recommended.
Entrance Porch - UPVC double glazed entrance door and tiled floor.
Lounge Diner - Open plan staircase leading to first floor. Log burner having wooden surround. Television point. Coving to ceiling. Two radiators. Telephone point. UPVC double glazed window to front elevation. UPVC double glazed french doors leading to rear yard.
Kitchen - Stainless steel one and a half bowl single drainer sink unit having mixer taps with cupboards below. Built in four ring gas hob, stainless steel canopy extractor hood over, built in single electric oven. Range of work surfaces having drawers and cupboards below. Matching wall mounted units including glass display units. Coving to ceiling. Fully tiled walls. Tiled floor. Radiator. UPVC double glazed window.
Rear Porch - UPVC double glazed door, tiled floor. STORE CUPBOARD
Bathroom - Modern bathroom comprising panelled "p" bath with glass shower screen and electric shower over. Concealed low level W.C. Vanity wash hand basin having mixer taps. Extractor fan. Fully tiled walls. UPVC double glazed window.
On The First Floor: -
Bedroom One - UPVC double glazed window to front elevation. Radiator. Telephone point. Coving to ceiling.
Bedroom Two - UPVC double glazed window to rear elevation. Radiator. Coving to ceiling. Loft access.
Store cupboard housing Glow worm combi boiler.
Externally - The front elevation is access via a wrought iron gate, enclosed by wall and railings. Block paved.
The rear yard is larger than average, enclosed by fencing, pedestrian gate. Majority blocked paved. Cold water tap. Three outside lights. Security lighting.
Somewhere that's move in ready but that you can call your very own?
With spacious open plan living for you to lounge or entertain
As well as TWO DOUBLE BEDROOMS, and all this with NO CHAIN!
LARGER than the average terraced OUTDOOR SPACE
you wont hesitate to invite guests to your own place
A great property at a great price such as this
Call our team to view, this one you do not want to miss!
Forecourted terraced property having no upward chain is an ideal starter home for the first time buyer or rental for an investor. Ideally located for the local amenities, shops and schools this property briefly comprises entrance porch, open plan lounge diner, modern kitchen, rear porch, modern ground floor bathroom. On the first floor there are two double bedrooms.
Externally the front and rear areas are enclosed and have been majority block paved.
Gas combi boiler. UPVC double glazed windows and doors. No upward chain. Viewing recommended.
Entrance Porch - UPVC double glazed entrance door and tiled floor.
Lounge Diner - Open plan staircase leading to first floor. Log burner having wooden surround. Television point. Coving to ceiling. Two radiators. Telephone point. UPVC double glazed window to front elevation. UPVC double glazed french doors leading to rear yard.
Kitchen - Stainless steel one and a half bowl single drainer sink unit having mixer taps with cupboards below. Built in four ring gas hob, stainless steel canopy extractor hood over, built in single electric oven. Range of work surfaces having drawers and cupboards below. Matching wall mounted units including glass display units. Coving to ceiling. Fully tiled walls. Tiled floor. Radiator. UPVC double glazed window.
Rear Porch - UPVC double glazed door, tiled floor. STORE CUPBOARD
Bathroom - Modern bathroom comprising panelled "p" bath with glass shower screen and electric shower over. Concealed low level W.C. Vanity wash hand basin having mixer taps. Extractor fan. Fully tiled walls. UPVC double glazed window.
On The First Floor: -
Bedroom One - UPVC double glazed window to front elevation. Radiator. Telephone point. Coving to ceiling.
Bedroom Two - UPVC double glazed window to rear elevation. Radiator. Coving to ceiling. Loft access.
Store cupboard housing Glow worm combi boiler.
Externally - The front elevation is access via a wrought iron gate, enclosed by wall and railings. Block paved.
The rear yard is larger than average, enclosed by fencing, pedestrian gate. Majority blocked paved. Cold water tap. Three outside lights. Security lighting.