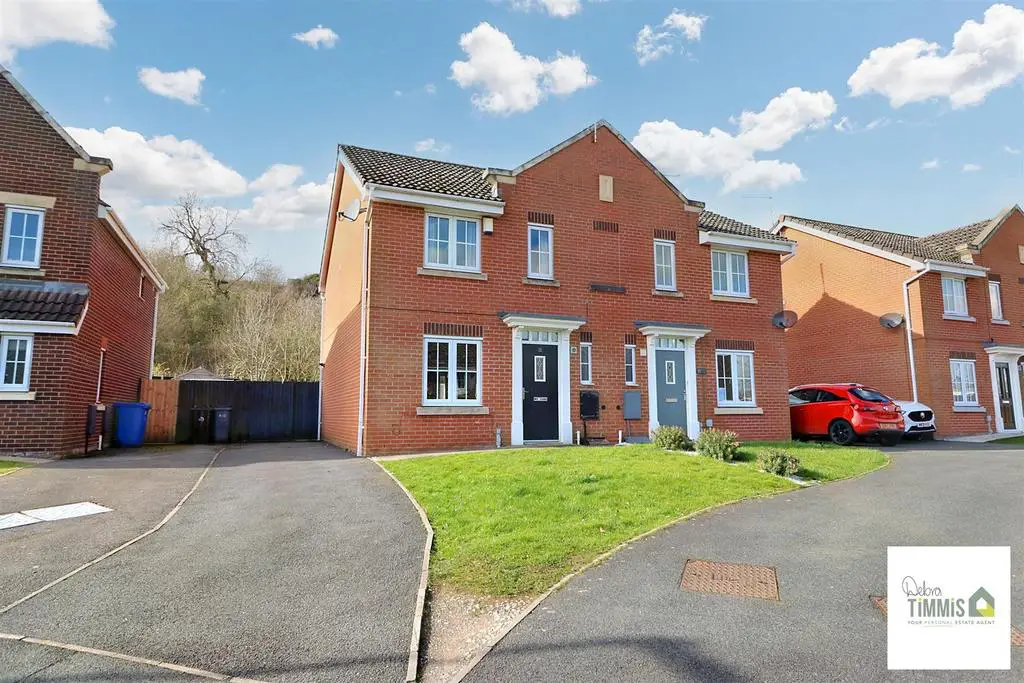
House For Sale £170,000
This jewel of a property we are delighted to sell
Offering great family sized accommodation, try not to yell
With a lovely spacious lounge and dining kitchen to eat
Plus THREE DELIGHTFUL BEDROOMS, it's a real treat
The master bedroom has an en-suite
There's also a modern bathroom with bath to soak your feet
With parking for your cars and enclosed garden to the rear
And located in Milton means amenities are all near
If this sounds like the ideal new home for you
Pick up the phone and call us to arrange to view!
We're delighted to bring to the market this family sized semi detached family home. Located on the outskirts of Milton on the popular 'Bullers' Estate, this property is ready to move straight in to. The ground floor offers a entrance hallway, separate WC, spacious lounge and kitchen diner with patio doors to the rear garden. The first floor boasts THREE BEDROOMS and the master bedroom benefits from a shower en-suite whilst a contemporary family bathroom serves the other bedrooms. Externally, there is a driveway providing parking and at the rear there is a lovely enclosed garden with patio seating area and lawn.
Entrance Hallway - With radiator.
Separate Wc - 1.74 x 0.84 (5'8" x 2'9") - Double glazed window. Low level WC and wash hand basin. Radiator.
Lounge - 5.37 x 3.73 plus stairs recess (17'7" x 12'2" plus - Double glazed window to the front aspect. Feature fire surround housing electric fire.
Kitchen/Diner - 4.57 x 2.74 (14'11" x 8'11") - Fitted kitchen with a range of wall mounted units. worktops incorporating drawers and cupboards below. Four ring gas hob and built-on oven. Extractor fan. inset sink with single drainer, mixer tap. Part tiled splash backs. Plumbing or automatic washing machine. Cupboard housing gas central heating boiler. Double glazed window and double glazed French doors with access into he rear garden.
First Floor -
Landing - Loft access. Airing cupboard. Inset ceiling spot lights.
Bedroom One - 3.59 x 2.61 (11'9" x 8'6") - Double glazed window. Built-in wardrobes. Radiator. Access to the en-suite shower room.
En-Suite Shower Room - 1.90 x 1.36 (6'2" x 4'5") - Suite comprises, shower cubicle housing mains shower, vanity wash hand basin and low level WC. Radiator.
Bedroom Two - 3.10 x 2.61 (10'2" x 8'6") - Double glazed window. Radiator.
Bedroom Three - 2.63 x 1.91 (8'7" x 6'3") - Double glazed window. Radiator,
Family Bathroom - 1.90 x 1.68 (6'2" x 5'6") - White suite comprises, panelled bath with shower attachment, vanity wash hand basin and low level WC. Radiator. Double glazed window.
Externally - To the front aspect there is a lawn garden. Driveway providing off road parking. Enclosed rear garden with patio and lawn garden.
Agents Notes - Leasehold property, there
Offering great family sized accommodation, try not to yell
With a lovely spacious lounge and dining kitchen to eat
Plus THREE DELIGHTFUL BEDROOMS, it's a real treat
The master bedroom has an en-suite
There's also a modern bathroom with bath to soak your feet
With parking for your cars and enclosed garden to the rear
And located in Milton means amenities are all near
If this sounds like the ideal new home for you
Pick up the phone and call us to arrange to view!
We're delighted to bring to the market this family sized semi detached family home. Located on the outskirts of Milton on the popular 'Bullers' Estate, this property is ready to move straight in to. The ground floor offers a entrance hallway, separate WC, spacious lounge and kitchen diner with patio doors to the rear garden. The first floor boasts THREE BEDROOMS and the master bedroom benefits from a shower en-suite whilst a contemporary family bathroom serves the other bedrooms. Externally, there is a driveway providing parking and at the rear there is a lovely enclosed garden with patio seating area and lawn.
Entrance Hallway - With radiator.
Separate Wc - 1.74 x 0.84 (5'8" x 2'9") - Double glazed window. Low level WC and wash hand basin. Radiator.
Lounge - 5.37 x 3.73 plus stairs recess (17'7" x 12'2" plus - Double glazed window to the front aspect. Feature fire surround housing electric fire.
Kitchen/Diner - 4.57 x 2.74 (14'11" x 8'11") - Fitted kitchen with a range of wall mounted units. worktops incorporating drawers and cupboards below. Four ring gas hob and built-on oven. Extractor fan. inset sink with single drainer, mixer tap. Part tiled splash backs. Plumbing or automatic washing machine. Cupboard housing gas central heating boiler. Double glazed window and double glazed French doors with access into he rear garden.
First Floor -
Landing - Loft access. Airing cupboard. Inset ceiling spot lights.
Bedroom One - 3.59 x 2.61 (11'9" x 8'6") - Double glazed window. Built-in wardrobes. Radiator. Access to the en-suite shower room.
En-Suite Shower Room - 1.90 x 1.36 (6'2" x 4'5") - Suite comprises, shower cubicle housing mains shower, vanity wash hand basin and low level WC. Radiator.
Bedroom Two - 3.10 x 2.61 (10'2" x 8'6") - Double glazed window. Radiator.
Bedroom Three - 2.63 x 1.91 (8'7" x 6'3") - Double glazed window. Radiator,
Family Bathroom - 1.90 x 1.68 (6'2" x 5'6") - White suite comprises, panelled bath with shower attachment, vanity wash hand basin and low level WC. Radiator. Double glazed window.
Externally - To the front aspect there is a lawn garden. Driveway providing off road parking. Enclosed rear garden with patio and lawn garden.
Agents Notes - Leasehold property, there