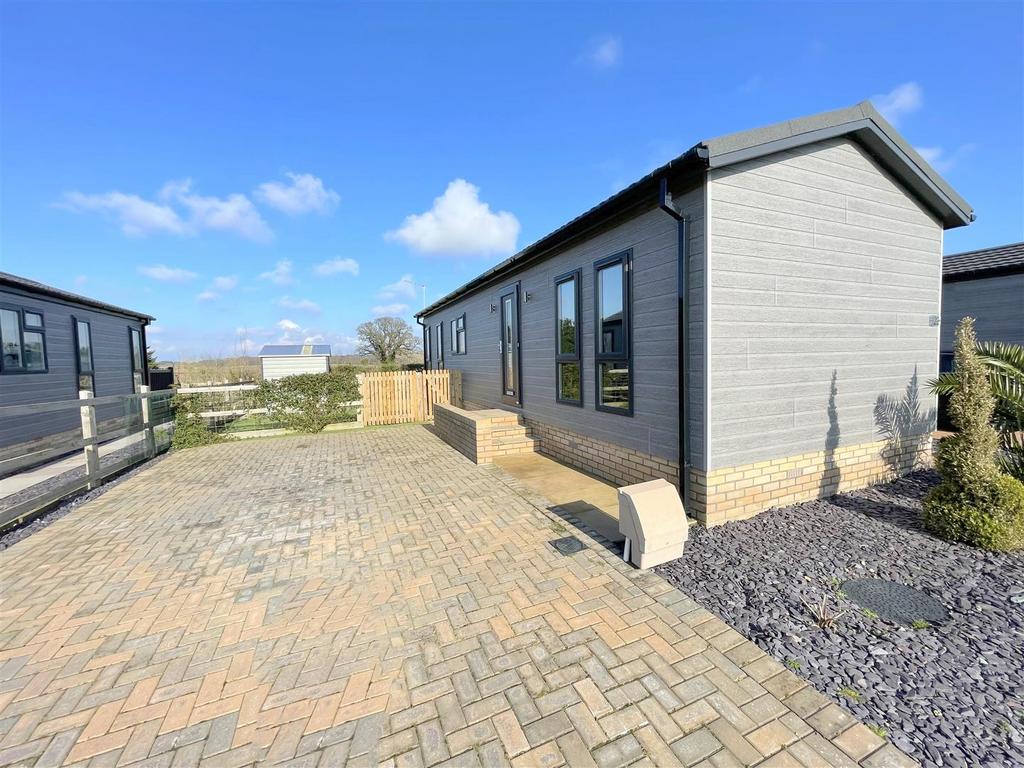
House For Sale £129,500
A brilliant opportunity to acquire this high specification detached holiday lodge located on this favoured landscaped holiday site in the semi rural Bucklesham road area of Ipswich with access to Felixtowe, Ipswich and the east coast.
Property: - A new detached high specification holiday Lodge set in this popular tranquil semi rural setting. This lodge is has been designed to cater for the everyday holiday experience, to include:- vaulted ceilings (for a light and airy feel), open plan kitchen living room with large windows and french doors to a decked terrace, kitchen area with new appliances, master bedroom, UPVC double glazing, LPG gas to radiator heating and accommodation which comprises:- entrance hall, lounge/kitchen, two bedrooms and bathroom.
Location: - Bucklesham Park is a brand new development of luxury holiday lodges set in the picturesque village of Bucklesham, Suffolk. Bucklesham Park will have a range of lodges to choose from and will comprise of one and two bedroom plots set in a rural but convenient location 5 miles away from Woodbridge Town centre. The development is situated approximately 0.3 miles away from the nearest bus stop. All luxury lodges are supplied by the renowned manufacturer Omar. A site visit is paramount to appreciate Bucklesham Park and its surroundings
Entrance Hallway: - Double glazed door to:- radiator, and LVT flooring.
Living/Kitchen Area: - 6.40m x 3.53m (21'0 x 11'7) - Double glazed window to side elevation, double glazed picture windows to both side elevations, double glazed french doors to raised terrace, two radiators, electric wall mounted fire with shelf above, stainless steel sink uni inset to work surface with cupboards under, a range of floor standing cupboards drawers and units with adjacent work tops, wall mounted matching cupboards, concealed LPG wall mounted gas boiler in tall standing unit, integrated fridge freezer, stainless steel filter hood over LPG gas hob and electric oven inset to unit, kickboard heater and LVT flooring to kitchen area.
Bathroom: - Extractor fan, double glazed frosted window to side elevation, radiator, low level WC, pedestal wash hand basin with mixer tap, panel bath with mixer tap shower spray and LVT flooring.
Bedroom One: - 3.35m x 2.39m (11'0 x 7'10) - Double glazed picture window to side elevation, fitted double wardrobe cupboard and radiator,
Bedroom Two: - 2.46m x 1.40m (8'1 x 4'7) - Double glazed window to side elevation, fitted cupboard and radiator.
Front Garden: - Slate chippings and block paved driveway with ample off road parking. access to rear garden via wooden gates.
Rear Garden: - Artificial lawn continuing to side with metal storage shed and views over farmland. to the other side of the garden is a raised weather proof terrace with access steps up and French doors to living area.
Property: - A new detached high specification holiday Lodge set in this popular tranquil semi rural setting. This lodge is has been designed to cater for the everyday holiday experience, to include:- vaulted ceilings (for a light and airy feel), open plan kitchen living room with large windows and french doors to a decked terrace, kitchen area with new appliances, master bedroom, UPVC double glazing, LPG gas to radiator heating and accommodation which comprises:- entrance hall, lounge/kitchen, two bedrooms and bathroom.
Location: - Bucklesham Park is a brand new development of luxury holiday lodges set in the picturesque village of Bucklesham, Suffolk. Bucklesham Park will have a range of lodges to choose from and will comprise of one and two bedroom plots set in a rural but convenient location 5 miles away from Woodbridge Town centre. The development is situated approximately 0.3 miles away from the nearest bus stop. All luxury lodges are supplied by the renowned manufacturer Omar. A site visit is paramount to appreciate Bucklesham Park and its surroundings
Entrance Hallway: - Double glazed door to:- radiator, and LVT flooring.
Living/Kitchen Area: - 6.40m x 3.53m (21'0 x 11'7) - Double glazed window to side elevation, double glazed picture windows to both side elevations, double glazed french doors to raised terrace, two radiators, electric wall mounted fire with shelf above, stainless steel sink uni inset to work surface with cupboards under, a range of floor standing cupboards drawers and units with adjacent work tops, wall mounted matching cupboards, concealed LPG wall mounted gas boiler in tall standing unit, integrated fridge freezer, stainless steel filter hood over LPG gas hob and electric oven inset to unit, kickboard heater and LVT flooring to kitchen area.
Bathroom: - Extractor fan, double glazed frosted window to side elevation, radiator, low level WC, pedestal wash hand basin with mixer tap, panel bath with mixer tap shower spray and LVT flooring.
Bedroom One: - 3.35m x 2.39m (11'0 x 7'10) - Double glazed picture window to side elevation, fitted double wardrobe cupboard and radiator,
Bedroom Two: - 2.46m x 1.40m (8'1 x 4'7) - Double glazed window to side elevation, fitted cupboard and radiator.
Front Garden: - Slate chippings and block paved driveway with ample off road parking. access to rear garden via wooden gates.
Rear Garden: - Artificial lawn continuing to side with metal storage shed and views over farmland. to the other side of the garden is a raised weather proof terrace with access steps up and French doors to living area.
