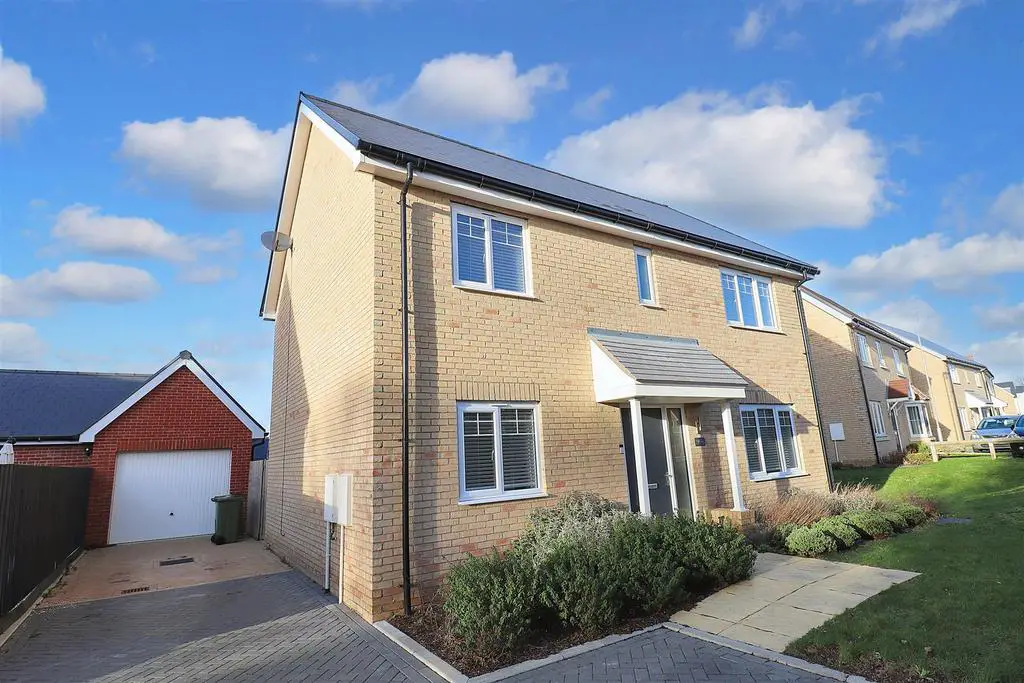
House For Sale £550,000
* PRIVATE POSITION * Nestled within a quiet cul-de-sac, presented in SHOW HOME condition throughout, this larger than average family home enjoys spacious and versatile living accommodation, including a LARGE KITCHEN/FAMILY ROOM, Study, Living Room, and a separate UTILITY ROOM. The first floor comprises of FOUR bedrooms, with an EN-SUITE to the Master Bedroom, together with a Family Bathroom. Externally the property enjoys a private position within a peaceful cul-de-sac fronting on to an open greensward. Cressing Station is accessible by foot in under 5 minutes, offering hourly trains to London Liverpool Street, whilst Braintree Village and the A120 can be accessed by road in just a few minutes, leading to London Stansted Airport and the M11 corridor (25 mins).
Ground Floor -
Entrance Hall - LVT flooring. Stairs rising to First Floor. Ceiling spotlights.
Lounge - 3.20 x 2.77 (10'5" x 9'1") - Carpet flooring. French doors leading to the rear garden. Two radiators.
Study - 2.03 x 2.01 (6'7" x 6'7") - Carpet flooring. Double glazed window to front. Radiators.
Kitchen/Family Room - 3.48 x 3.05 opening to (11'5" x 10'0" opening to) - LVT flooring. Comprising of a range of matching wall and base level units with white worktops. Integral fridge/freezer. and dishwasher. Space for washing machine and dishwasher. Gas hob and extractor over to remain. One and a quarter bowl sink unit with mixer tap & drainer inset to worktop. LVT flooring. Side window. Leading into family space and further French doors leading to the rear garden. Ceiling spotlights and pelmet lighting.
Dining Area - 3.20 x 3.09 (10'5" x 10'1") - LVT flooring. Windows to front and side. Radiator.
Utility Room - LVT flooring, base units with sink, space for washing machine, wall mounted boiler, door to rear garden.
Cloakroom - LVT flooring. Consisting of a low level WC, wash hand basin and storage cupboard.
First Floor -
Landing - Carpet flooring, airing cupboard, double glazed window to front and rear, doors to;
Master Bedroom - 3.86 x 3.23 (12'7" x 10'7") - Carpet flooring. Windows to front. Double fitted wardrobe. Radiator.
En-Suite - Consisting of a shower cubicle, a low level WC and a wash hand basin inset to vanity unit. Obscure glazed window to front. Ceiling spotlights. Tiled splashbacks.
Bedroom Two - 4.42 x 3.59 (14'6" x 11'9") - Carpet flooring. Windows to rear. Fitted wardrobe. Radiator.
Bedroom Three - 3.56 x 3.18 (11'8" x 10'5") - Carpet flooring. Windows to front. Fitted wardrobe. Radiator.
Bedroom Four - 3.25m x 2.95m (10'8 x 9'8) - Carpet flooring. Windows to rear. Radiator.
Family Bathroom - A three piece suite comprising of a panel bath with an overhead shower attachment, a low level WC and a pedestal wash hand basin. Tiled flooring. Obscure glazed window to front. Radiator.
Exterior -
Front -
Rear Garden - Paved patio area, leading to garden laid to lawn with enclosed borders. Side entrance to Garage
Garage - Garage with up and over door to front, internal power and lighting connected.
Ground Floor -
Entrance Hall - LVT flooring. Stairs rising to First Floor. Ceiling spotlights.
Lounge - 3.20 x 2.77 (10'5" x 9'1") - Carpet flooring. French doors leading to the rear garden. Two radiators.
Study - 2.03 x 2.01 (6'7" x 6'7") - Carpet flooring. Double glazed window to front. Radiators.
Kitchen/Family Room - 3.48 x 3.05 opening to (11'5" x 10'0" opening to) - LVT flooring. Comprising of a range of matching wall and base level units with white worktops. Integral fridge/freezer. and dishwasher. Space for washing machine and dishwasher. Gas hob and extractor over to remain. One and a quarter bowl sink unit with mixer tap & drainer inset to worktop. LVT flooring. Side window. Leading into family space and further French doors leading to the rear garden. Ceiling spotlights and pelmet lighting.
Dining Area - 3.20 x 3.09 (10'5" x 10'1") - LVT flooring. Windows to front and side. Radiator.
Utility Room - LVT flooring, base units with sink, space for washing machine, wall mounted boiler, door to rear garden.
Cloakroom - LVT flooring. Consisting of a low level WC, wash hand basin and storage cupboard.
First Floor -
Landing - Carpet flooring, airing cupboard, double glazed window to front and rear, doors to;
Master Bedroom - 3.86 x 3.23 (12'7" x 10'7") - Carpet flooring. Windows to front. Double fitted wardrobe. Radiator.
En-Suite - Consisting of a shower cubicle, a low level WC and a wash hand basin inset to vanity unit. Obscure glazed window to front. Ceiling spotlights. Tiled splashbacks.
Bedroom Two - 4.42 x 3.59 (14'6" x 11'9") - Carpet flooring. Windows to rear. Fitted wardrobe. Radiator.
Bedroom Three - 3.56 x 3.18 (11'8" x 10'5") - Carpet flooring. Windows to front. Fitted wardrobe. Radiator.
Bedroom Four - 3.25m x 2.95m (10'8 x 9'8) - Carpet flooring. Windows to rear. Radiator.
Family Bathroom - A three piece suite comprising of a panel bath with an overhead shower attachment, a low level WC and a pedestal wash hand basin. Tiled flooring. Obscure glazed window to front. Radiator.
Exterior -
Front -
Rear Garden - Paved patio area, leading to garden laid to lawn with enclosed borders. Side entrance to Garage
Garage - Garage with up and over door to front, internal power and lighting connected.
