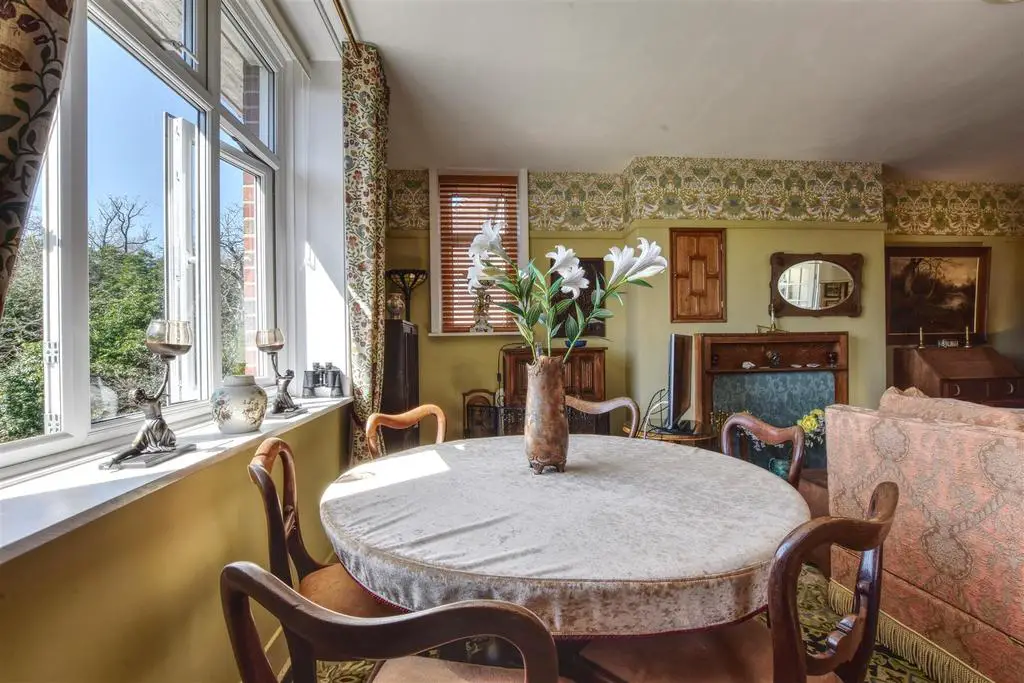
2 bed Flat For Sale £285,000
A very special two bedroom first floor apartment which forms part of a converted 'Arts and Crafts' manor house comprising seven self contained flats built in 1912 set in approx. four acres of stunning mature communal gardens backing onto the Highwoods Nature Reserve, garage, long gravelled private drive approach, peaceful rural location but still only five minuets drive to Bexhill town centre with its amenities, seafront and mainline railway with direct links to London Vitoria, Gatwick Airport, Brighton and Ashford International, also only a five minuet drive to Cooden Beach and the Cooden Beach Hotel, open fireplace in lounge, adjoining kitchen/ breakfast room with granite work tops, stunning views over stately gardens, two bedrooms and a modern family bathroom, modern electric heating, double glazed windows throughout, share of freehold. Viewing comes highly recommended by RWW, Council Tax Band B.
Communal Entrance Foyer - With entrance door, stairs lead to first floor.
Private Entrance Hall - With stunning herringbone oak flooring, modern wall mounted electric radiator, window to the side elevation.
Cloakroom - WC with concealed cistern, wall mounted wash hand basin with splashback, tiled floor, vanity cupboards, obscured glass window to the rear elevation.
Living Room - 5.64 x 5.01 (18'6" x 16'5") - Triple aspect with windows overlooking both side and rear elevations with stunning views of the adjoining grounds, modern wall mounted electric radiator, beautiful fireplace, archway adjoins the kitchen/breakfast room.
Kitchen/Breakfast Room - 6.36 x 4.11 (20'10" x 13'5") - Windows overlook both the rear and side elevations, modern wall mounted electric radiator, entry phone system, oak herringbone flooring, the kitchen comprises base and wall units with granite worktops, double oven and grill, one and half bowl sink unit with mixer tap, ceramic hob with extractor canopy and light, integrated fridge and freezer, tiled splashbacks.
Bedroom One - 3.71 x 3.90 (12'2" x 12'9") - Window to the side elevation with stunning views of adjoining woodlands and gardens, built in wardrobe cupboards.
Single Bedroom / Office Room - 3.09 x 2.30 (10'1" x 7'6") - Windows overlook both the side and rear elevations with stunning views, corner wash hand basin with vanity unit beneath.
Bathroom - Suite comprising double ended panelled bath, glass shelving, tiled walls, walk in shower cubicle with chrome controls and hand/shower attachment, heated towel rail, wall mounted wash hand basin with vanity unit beneath, linen cupboard, plumbing for washing machine.
Communal Gardens - Approximately four acres of stunning stately home liked grounds.
Garage & Off Road Parking -
Lease And Maintenance - The property has a share of Freehold. 999 year lease from 1999. MAINTENANCE: £160 per calender month. Includes buildings insurance, garden maintenance, roof repairs, all outside works. The building is managed by the residents and the company is Whydown Place Ltd.
Agents Note - None of the services or appliances mentioned in these sale particulars have been tested. It should also be noted that measurements quoted are given for guidance only and are approximate and should not be relied upon for any other purpose.
Communal Entrance Foyer - With entrance door, stairs lead to first floor.
Private Entrance Hall - With stunning herringbone oak flooring, modern wall mounted electric radiator, window to the side elevation.
Cloakroom - WC with concealed cistern, wall mounted wash hand basin with splashback, tiled floor, vanity cupboards, obscured glass window to the rear elevation.
Living Room - 5.64 x 5.01 (18'6" x 16'5") - Triple aspect with windows overlooking both side and rear elevations with stunning views of the adjoining grounds, modern wall mounted electric radiator, beautiful fireplace, archway adjoins the kitchen/breakfast room.
Kitchen/Breakfast Room - 6.36 x 4.11 (20'10" x 13'5") - Windows overlook both the rear and side elevations, modern wall mounted electric radiator, entry phone system, oak herringbone flooring, the kitchen comprises base and wall units with granite worktops, double oven and grill, one and half bowl sink unit with mixer tap, ceramic hob with extractor canopy and light, integrated fridge and freezer, tiled splashbacks.
Bedroom One - 3.71 x 3.90 (12'2" x 12'9") - Window to the side elevation with stunning views of adjoining woodlands and gardens, built in wardrobe cupboards.
Single Bedroom / Office Room - 3.09 x 2.30 (10'1" x 7'6") - Windows overlook both the side and rear elevations with stunning views, corner wash hand basin with vanity unit beneath.
Bathroom - Suite comprising double ended panelled bath, glass shelving, tiled walls, walk in shower cubicle with chrome controls and hand/shower attachment, heated towel rail, wall mounted wash hand basin with vanity unit beneath, linen cupboard, plumbing for washing machine.
Communal Gardens - Approximately four acres of stunning stately home liked grounds.
Garage & Off Road Parking -
Lease And Maintenance - The property has a share of Freehold. 999 year lease from 1999. MAINTENANCE: £160 per calender month. Includes buildings insurance, garden maintenance, roof repairs, all outside works. The building is managed by the residents and the company is Whydown Place Ltd.
Agents Note - None of the services or appliances mentioned in these sale particulars have been tested. It should also be noted that measurements quoted are given for guidance only and are approximate and should not be relied upon for any other purpose.
