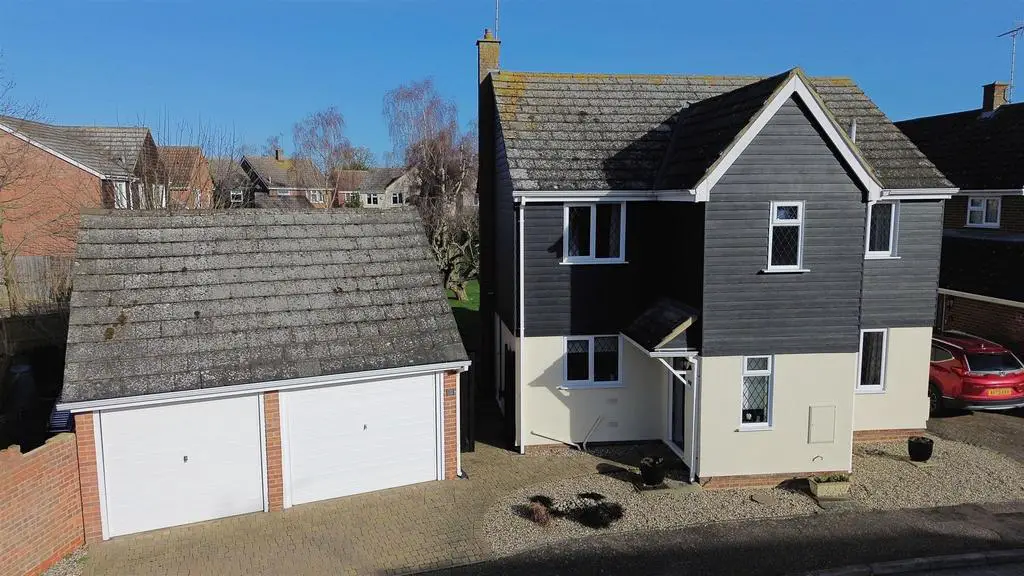
House For Sale £525,000
* HUGE POTENTIAL!* Enjoying one of the largest plots within the sought after WHITE COURT development, presented in BEAUTIFUL decorative order throughout, coming to the market for the very first time since NEW, this FOUR bedroom family home boats endless POTENTIAL TO EXTEND STPP, offering a large and established rear garden, as well as a detached DOUBLE GARAGE. Offered with a potential COMPLETE ONWARD CHAIN, viewing is simply a must in order to truly appreciate the potential on offer. Located within short walking distance of Great Notley's vast village amenities, and within walking distance of good nearby schools, the property furthermore gives easy access to the A120, and is located within short commutable distance of Chelmsford (20 mins).
* GUIDE PRICE £525,000 - £550,000 *
Ground Floor -
Entrance Hall - Carpet flooring, stairs to first floor, doors to;
Cloakroom - Laminate flooring, double glazed window to side aspect, hand wash basin inset to vanity unit, radiator
Living Room - 6.60 by 3.51 (21'7" by 11'6") - Carpet flooring, double glazed windows to front, electric fireplace, patio doors to garden, french doors leading to;
Dining Room - 4.28 by 2.75 (14'0" by 9'0") - Carpet flooring, window to rear aspect, radiator, opening to;
Kitchen - 3.71 by 2.40 (12'2" by 7'10") - With potential to knock through to create a larger Kitchen/Diner, the present kitchen consists of wall and base level "high gloss" units, with integrated oven and four ring electric hob with extractor over, integrated dishwasher, base level fridge and freezer, double glazed window to front aspect and door to side.
First Floor -
Landing - Carpet flooring, doors to;
Master Bedroom - 3.71 by 3.42 (12'2" by 11'2") - Carpet flooring, double glazed window to rear, two double fitted wardrobes, radiator, door to;
En-Suite - Large fully tiled, shower enclosure, hand wash basin inset to vanity unit
Bedroom Two - 3.27 by 3.18 (10'8" by 10'5") - Carpet flooring, double glazed window to front aspect, double fitted wardrobes, radiator
Bedroom Three - 2.75 by 2.63 (9'0" by 8'7") - Carpet flooring, double glazed window to rear aspect, single fitted wardrobe, radiator
Bedroom Four - 2.77 by 2.63 (9'1" by 8'7") - Carpet flooring, double glazed window to rear aspect, radiator
Family Bathroom - Suite with bath, WC, hand wash basin inset to vanity unit, fully tiled, obscure window to side aspect
Exterior -
Front - Driveway to side with parking for one vehicle, side access gate to rear garden, two up and over Garage doors
Rear Garden - Large rear garden commencing with a paved patio area, which opens onto the established rear garden, largely laid to lawn with mature borders. Side access to front and rear access to Garage
Double Garage - Detached double Garage (with separation) with separate up and over doors to front, eaves storage.
* GUIDE PRICE £525,000 - £550,000 *
Ground Floor -
Entrance Hall - Carpet flooring, stairs to first floor, doors to;
Cloakroom - Laminate flooring, double glazed window to side aspect, hand wash basin inset to vanity unit, radiator
Living Room - 6.60 by 3.51 (21'7" by 11'6") - Carpet flooring, double glazed windows to front, electric fireplace, patio doors to garden, french doors leading to;
Dining Room - 4.28 by 2.75 (14'0" by 9'0") - Carpet flooring, window to rear aspect, radiator, opening to;
Kitchen - 3.71 by 2.40 (12'2" by 7'10") - With potential to knock through to create a larger Kitchen/Diner, the present kitchen consists of wall and base level "high gloss" units, with integrated oven and four ring electric hob with extractor over, integrated dishwasher, base level fridge and freezer, double glazed window to front aspect and door to side.
First Floor -
Landing - Carpet flooring, doors to;
Master Bedroom - 3.71 by 3.42 (12'2" by 11'2") - Carpet flooring, double glazed window to rear, two double fitted wardrobes, radiator, door to;
En-Suite - Large fully tiled, shower enclosure, hand wash basin inset to vanity unit
Bedroom Two - 3.27 by 3.18 (10'8" by 10'5") - Carpet flooring, double glazed window to front aspect, double fitted wardrobes, radiator
Bedroom Three - 2.75 by 2.63 (9'0" by 8'7") - Carpet flooring, double glazed window to rear aspect, single fitted wardrobe, radiator
Bedroom Four - 2.77 by 2.63 (9'1" by 8'7") - Carpet flooring, double glazed window to rear aspect, radiator
Family Bathroom - Suite with bath, WC, hand wash basin inset to vanity unit, fully tiled, obscure window to side aspect
Exterior -
Front - Driveway to side with parking for one vehicle, side access gate to rear garden, two up and over Garage doors
Rear Garden - Large rear garden commencing with a paved patio area, which opens onto the established rear garden, largely laid to lawn with mature borders. Side access to front and rear access to Garage
Double Garage - Detached double Garage (with separation) with separate up and over doors to front, eaves storage.
Houses For Sale Whitegates Close
Houses For Sale Grasmere Close
Houses For Sale Rydal Way
Houses For Sale Cut Hedge
Houses For Sale Pintail Crescent
Houses For Sale Ennerdale Avenue
Houses For Sale Crummock Close
Houses For Sale Ullswater Close
Houses For Sale London Road
Houses For Sale Windermere Drive
Houses For Sale Grasmere Close
Houses For Sale Rydal Way
Houses For Sale Cut Hedge
Houses For Sale Pintail Crescent
Houses For Sale Ennerdale Avenue
Houses For Sale Crummock Close
Houses For Sale Ullswater Close
Houses For Sale London Road
Houses For Sale Windermere Drive
