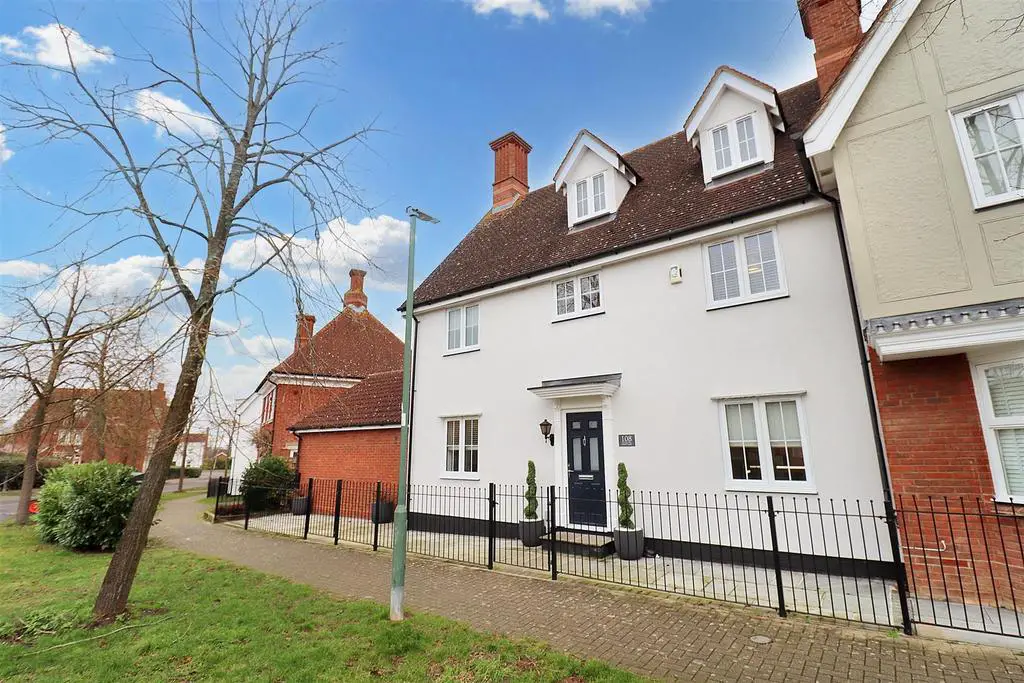
House For Sale £525,000
* YOUR NEXT HOME IS HERE * This ATTRACTIVE and VERSATILE family home offers spacious internal living accommodation set over three levels, with an enviable 17' x 15' MASTER BEDROOM SUITE, together with En-Suite bathroom. Benefitting from a newly re-fitted KITCHEN/BREAKFAST ROOM, Utility Room, two Reception rooms, as well as a DOUBLE GARAGE, with converted SALON, which lends itself as an ideal work from home space. Situated within the heart of the sought after village of Great Notley, the property is a stones throw from the nearby Panners Parade with a host of onsite amenities, as well as benefitting from the vast external walks and open spaces that the village has to offer, including the 100' acre Discovery Centre. Early viewing is highly advised in order to avoid disappointment.
* GUIDE PRICE £525,000 - £550,000 *
Entrance Hall - Storage under stairs, doors to;
Cloakroom - Hand wash basin, WC, radiator
Dining Room - 3.66 x 2.82 (12'0" x 9'3") - Windows to front & side aspect, radiator, wood flooring
Living Room - 4.61 x 4.51 (15'1" x 14'9") - Window to side, french doors to rear, radiator, feature fireplace.
Kitchen/Breakfast Room - 6.48 x 3.01 (21'3" x 9'10") - Wall and base level units with under unit plinth lighting, integral fridge/freezer, induction hob with extractor over, sink, two ovens, sink with mixer tap, composite work surfaces, inset spotlighting, windows to front & rear aspect.
Utility Room - Spaces for washing machine & tumble dryer, wall units, door to rear Garden.
First Floor -
Landing - Stairs rising to second floor, window to front, doors to;
Bedroom Two - 4.28 x 3.58 (14'0" x 11'8") - Two windows to rear aspect, two fitted wardrobes, radiator, door to;
En-Suite - Bath, shower enclosure, hand wash basin, towel radiator, obscure window to front.
Bedroom Three - 3.01 x 2.47 (9'10" x 8'1") - Window to rear, fitted wardrobe, radiator.
Bedroom Four - 2.75 x 2.63 (9'0" x 8'7") - Window to front aspect, radiator.
Second Floor -
Landing Area - Window to side aspect, doors to;
Master Bedroom - 5.43 x 4.72 (17'9" x 15'5") - Two velux windows to rear, two windows to front, two fitted wardrobes, 2 x radiators, door to;
En-Suite - Velux window to rear, bath, shower enclosure, hand wash basin, WC.
Exterior -
Front - Sandstone paving, wrought iron fencing to front, side access to rear garden
Rear Garden - Paved patio area, with garden to artificial lawn, side access to Garage
Double Garage - Two up and over doors, internally part converted to create a work from home salon with water connection.
Driveway & Parking - Block paved double driveway to the rear of the property
* GUIDE PRICE £525,000 - £550,000 *
Entrance Hall - Storage under stairs, doors to;
Cloakroom - Hand wash basin, WC, radiator
Dining Room - 3.66 x 2.82 (12'0" x 9'3") - Windows to front & side aspect, radiator, wood flooring
Living Room - 4.61 x 4.51 (15'1" x 14'9") - Window to side, french doors to rear, radiator, feature fireplace.
Kitchen/Breakfast Room - 6.48 x 3.01 (21'3" x 9'10") - Wall and base level units with under unit plinth lighting, integral fridge/freezer, induction hob with extractor over, sink, two ovens, sink with mixer tap, composite work surfaces, inset spotlighting, windows to front & rear aspect.
Utility Room - Spaces for washing machine & tumble dryer, wall units, door to rear Garden.
First Floor -
Landing - Stairs rising to second floor, window to front, doors to;
Bedroom Two - 4.28 x 3.58 (14'0" x 11'8") - Two windows to rear aspect, two fitted wardrobes, radiator, door to;
En-Suite - Bath, shower enclosure, hand wash basin, towel radiator, obscure window to front.
Bedroom Three - 3.01 x 2.47 (9'10" x 8'1") - Window to rear, fitted wardrobe, radiator.
Bedroom Four - 2.75 x 2.63 (9'0" x 8'7") - Window to front aspect, radiator.
Second Floor -
Landing Area - Window to side aspect, doors to;
Master Bedroom - 5.43 x 4.72 (17'9" x 15'5") - Two velux windows to rear, two windows to front, two fitted wardrobes, 2 x radiators, door to;
En-Suite - Velux window to rear, bath, shower enclosure, hand wash basin, WC.
Exterior -
Front - Sandstone paving, wrought iron fencing to front, side access to rear garden
Rear Garden - Paved patio area, with garden to artificial lawn, side access to Garage
Double Garage - Two up and over doors, internally part converted to create a work from home salon with water connection.
Driveway & Parking - Block paved double driveway to the rear of the property
Houses For Sale Ashdown Close
Houses For Sale Hardwick Close
Houses For Sale Bridge End Lane
Houses For Sale Sheringham Drive
Houses For Sale Ickworth Close
Houses For Sale Cuckoo Way
Houses For Sale Thatchers Way
Houses For Sale Daphne Close
Houses For Sale Priory Lane
Houses For Sale Grantham Avenue
Houses For Sale Hardwick Close
Houses For Sale Bridge End Lane
Houses For Sale Sheringham Drive
Houses For Sale Ickworth Close
Houses For Sale Cuckoo Way
Houses For Sale Thatchers Way
Houses For Sale Daphne Close
Houses For Sale Priory Lane
Houses For Sale Grantham Avenue
