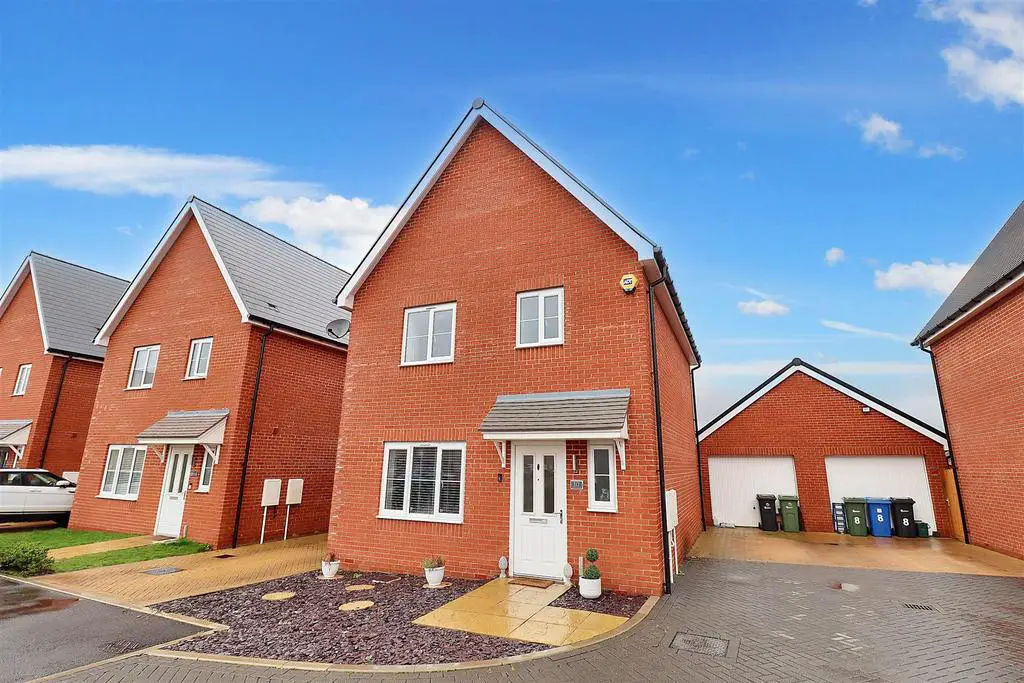
House For Sale £400,000
Presented to SHOW HOME standard is this BEAUTIFULLY PRESENTED three bedroom DETACHED family home, situated within the sought after village of Cressing, within short walking distance of Cressing Station, which offers hourly trains direct into London Liverpool Street. Superbly finished throughout, the property offers spacious accommodation with a modern KITCHEN/DINER with french doors opening to the rear garden, a modern Lounge, three well proportioned bedrooms including an EN-SUITE to the Master Bedroom, together with a Family Bathroom and Cloakroom. Externally the property enjoys a great sized Garden with landscaped patio area, artificial lawn, raised decking area and a detached GARAGE. Early viewing is highly recommended in order to appreciate the superior finish on offer.
Entrance Hall - Luxury vinyl tiled flooring, radiator, stairs rising to first floor, door to;
Cloakroom - Wall mounted hand wash basin, WC, radiator, obscure double glazed window to front.
Lounge - 4.69 x 3.21 (15'4" x 10'6") - Carpet flooring, radiator, double glazed window to front, TV point.
Kitchen/ Diner - 5.45 x 3.02 (17'10" x 9'10") - Amtico flooring, window and french doors to rear aspect, radiator, deep under stair storage cupboard, Dining space, Kitchen comprising of matching wall and base shaker style units with laminated work surfaces, space for American style fridge/freezer, integral oven and four ring gas hob with extractor over, space for Washing Machine, inset one and a half sink with mixer tap.
First Floor -
Landing - Carpet flooring, loft access, storage cupboard, airing cupboard, doors to;
Bedroom One - 3.34 x 3.01 (10'11" x 9'10") - Carpet flooring, radiator, double glazed window to front, door to;
Ensuite - Tiled flooring, walk in double shower enclosure, WC, wall mounted hand wash basin, part tiled walls.
Bedroom Two - 3.47 x 3.35 (11'4" x 10'11") - Carpet flooring, radiator, double glazed window to rear aspect.
Bedroom Three - 2.55 x 2.45 (8'4" x 8'0") - Carpet flooring, radiator, double glazed window to rear aspect.
Bathroom - Bath with shower over, WC, wall mounted hand wash basin, radiator, obscure window to front aspect, tiled flooring.
Exterior -
Garden - Commencing with paved patio area, artificial lawn, raised decking area, personal door to Garage.
Garage - Part converted, power & lights connected.
Driveway - Parking for two vehicles directly in front of Garage.
Entrance Hall - Luxury vinyl tiled flooring, radiator, stairs rising to first floor, door to;
Cloakroom - Wall mounted hand wash basin, WC, radiator, obscure double glazed window to front.
Lounge - 4.69 x 3.21 (15'4" x 10'6") - Carpet flooring, radiator, double glazed window to front, TV point.
Kitchen/ Diner - 5.45 x 3.02 (17'10" x 9'10") - Amtico flooring, window and french doors to rear aspect, radiator, deep under stair storage cupboard, Dining space, Kitchen comprising of matching wall and base shaker style units with laminated work surfaces, space for American style fridge/freezer, integral oven and four ring gas hob with extractor over, space for Washing Machine, inset one and a half sink with mixer tap.
First Floor -
Landing - Carpet flooring, loft access, storage cupboard, airing cupboard, doors to;
Bedroom One - 3.34 x 3.01 (10'11" x 9'10") - Carpet flooring, radiator, double glazed window to front, door to;
Ensuite - Tiled flooring, walk in double shower enclosure, WC, wall mounted hand wash basin, part tiled walls.
Bedroom Two - 3.47 x 3.35 (11'4" x 10'11") - Carpet flooring, radiator, double glazed window to rear aspect.
Bedroom Three - 2.55 x 2.45 (8'4" x 8'0") - Carpet flooring, radiator, double glazed window to rear aspect.
Bathroom - Bath with shower over, WC, wall mounted hand wash basin, radiator, obscure window to front aspect, tiled flooring.
Exterior -
Garden - Commencing with paved patio area, artificial lawn, raised decking area, personal door to Garage.
Garage - Part converted, power & lights connected.
Driveway - Parking for two vehicles directly in front of Garage.
