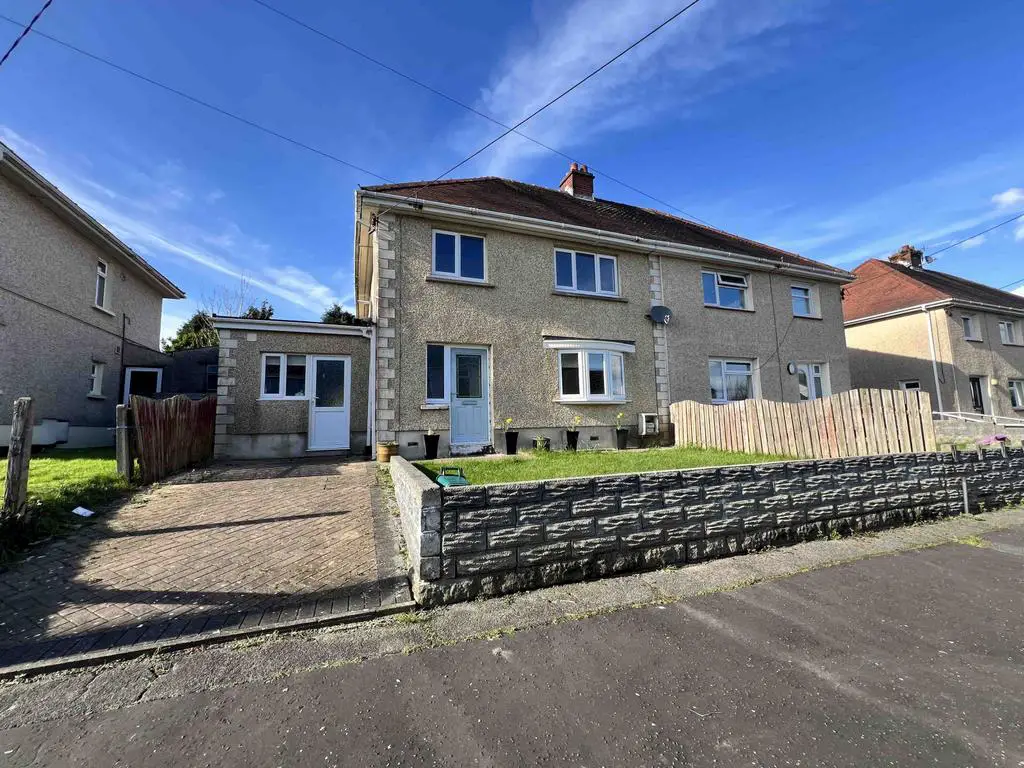
House For Sale £170,000
No onward chain
Extended kitchen
Kitchen / diner
2 reception rooms
Conservatory
Downstairs W.C. & first floor bathroom
Rooms & Measurements:Entrance hallway
Double glazed windows to the front and side. Radiator, dado rail, and cupboard housing electric metre. Under stair storage recess and doors to front room, rear room and diner
Front room - 3.117 x 3.998 into alcove
Double glazed Bow window, radiator, dado rail and coving to ceiling. Tiled hearth and backing with open fireplace. Two alcoves
Rear Room - 3.710 3.988 into alcove
Laminate flooring, radiator and coving to ceiling. Tiled hearth and backing with wooden Mantel over. Two alcoves . Double glazed doors to conservatory
Conservatory - 2.274 2.990
Tiled flooring, radiator and double glazed windows and doors to rear garden
Kitchen / Diner - 6.251 maximum x 2.582
kitchen- 6.251 maximum x 2.582 - Double glazed window and doors to the front and rear. Laminate flooring, radiator, spotlights, skylight and coving to ceiling. Door to downstairs W.C. Fitted with a range of wall and base units with roll top work surfacess over incorporating a one and a half bowl stainless steel sink unit with drainer and mixer tap over. Fitted oven, grill and microwave. Space for fridge freezer, washing machine and tumble dryer. Breakfast bar
Downstairs W.C. -
Double glazed window and radiator. Fitted with a low level flush W.C. and wash hand basin
Diner - 2.058 x 2.393 - Double glazed window, radiator and coving to ceiling. Base units with work surfaces over and door to under stairs storage
First floor landing
Double glazed window, dado rail and loft access. Doors to bedrooms, bathroom and storage cupboard housing boiler with radiator
Bathroom
Double glazed window, tiled walls and heated towel rail. Fitted with a low level flush W.C., pedestal wash hand basin and walk in shower cubicle with electric shower
Bedroom 1 - 3.687 x 4.008
Double glazed window and radiator
Bedroom 2 - 3.129 x 2.629 to the front of wardrobes
Double glazed window, radiator and fitted mirrored wardrobes
Bedroom 3 - 2.792 x 2.267
Double glazed window and radiator
Rear garden
Pathway leads to patio area with lawned side area with pathway continuing to the rear where there is a hard standing