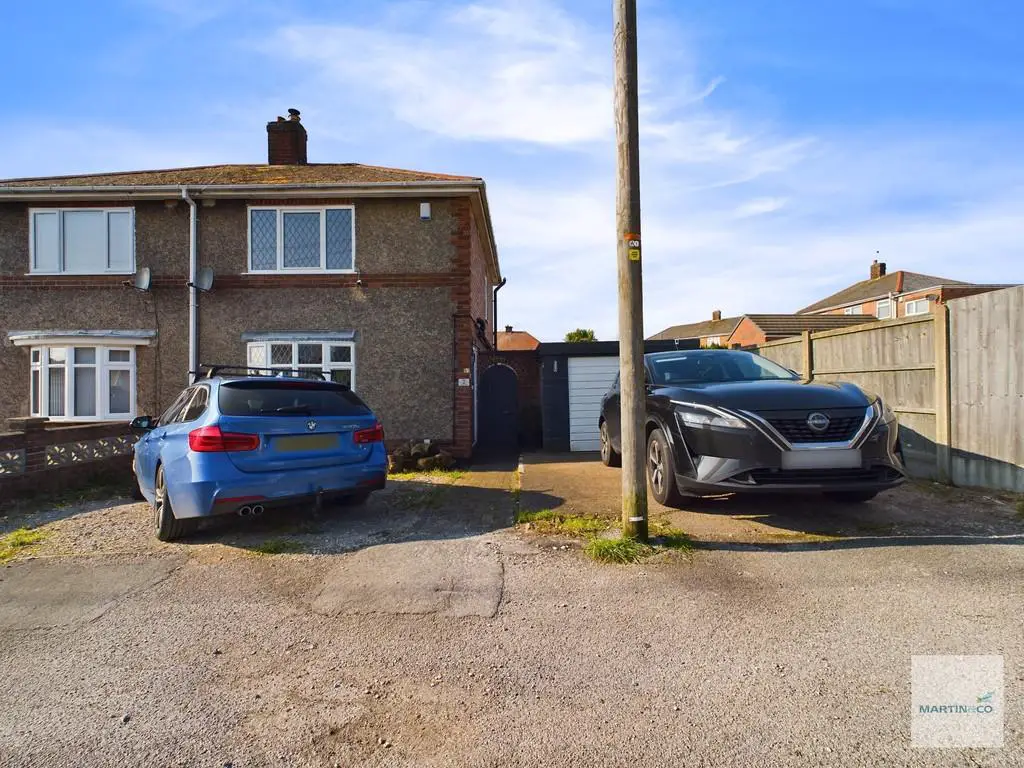
House For Sale £210,000
GUIDE PRICE £210,000-£230,000. Situated on a larger than average plot, this extended, three bedroom semi-detached house has been extensively renovated by the current owners to provide a modern home bursting with charm and character. The accommodation comprises of an entrance hall leading into a lounge with wood burning stove and a separate snug ideal for a study or games area. a refitted dining/kitchen offering a range of fitted units and boasting an integrated wine cooler and American style fridge/freezer, a refitted bathroom and to the first floor three bedrooms (master with an en-suite w.c.). Externally, there is an enclosed, west facing rear garden which also features a home pub, summer house and sheds. To the front is a double width driveway and a single, detached garage. The property is being offered to the market with no onward chain and early viewing is strongly recommended to appreciate the accommodation available.
HALLWAY Accessed via an external composite door with fitted carpet, stairs rising to the first floor and ceiling light.
LOUNGE 13' x 12' (3.96m x 3.66m) With a fitted carpet, uPVC double glazed bow window to the front elevation, wood burning stove with a tiled hearth, wall mounted radiator, two ceiling lights and a separate snug area which makes for a perfect home office or gaming space.
KITCHEN/DINER 18' 2" x 10' (5.54m x 3.05m) Comprising of a range of fitted high and low level units with a squared edge worktop over incorporating a sink and drainer, splash back tiling, integrated electric oven, inset hob and extractor hood over, washing machine and dishwasher plumbing, American style fridge/freezer, wine cooler, wood effect flooring, under stairs storage, uPVC double glazed windows to the side and rear elevations and external door to the rear garden and fitted ceiling spotlights.
BATHROOM Accessed via a rear lobby the bathroom has an L-Shaped panelled bath with a mains fitted mixer bar shower over with riser and twin shower heads, opaque uPVC double glazed window to the rear and there is a separate w.c. with a vanity wash hand basin and low flush w.c. unit, heated towel rail and ceiling light.
LANDING With fitted carpet, uPVC double glazed window to the side elevation, loft hatch and ceiling light.
MASTER BEDROOM 13' 3" x 10' 7" (4.04m x 3.23m) With fitted carpet, fitted wardrobes with sliding mirrored doors, uPVC double glazed window to the front elevation, wall mounted radiator and ceiling light.
EN-SUITE With a low flush w.c, pedestal wash hand basin, wood effect laminate flooring, ceramic wall tiling and ceiling light.
BEDROOM TWO 10' 11" x 9' 5" (3.33m x 2.87m) With a fitted carpet, uPVC double glazed window to the rear elevation, fitted wardrobe with sliding mirrored doors, fitted storage, wall mounted radiator and ceiling light.
BEDROOM THREE 7' 10" x 6' 8" (2.39m x 2.03m) With a fitted carpet, uPVC double glazed window to the rear elevation, wall mounted radiator and ceiling light.
EXTERNAL The property is situated on a larger than average plot with a generously sized rear garden which is mainly laid to lawn with a patio area, summer house and shed. There is a also a home pub with it's own bar and comes fully insulated ensuring year round use and is ideal for entertaining! To the front is a double width driveway and a single garage with up and over door.
HALLWAY Accessed via an external composite door with fitted carpet, stairs rising to the first floor and ceiling light.
LOUNGE 13' x 12' (3.96m x 3.66m) With a fitted carpet, uPVC double glazed bow window to the front elevation, wood burning stove with a tiled hearth, wall mounted radiator, two ceiling lights and a separate snug area which makes for a perfect home office or gaming space.
KITCHEN/DINER 18' 2" x 10' (5.54m x 3.05m) Comprising of a range of fitted high and low level units with a squared edge worktop over incorporating a sink and drainer, splash back tiling, integrated electric oven, inset hob and extractor hood over, washing machine and dishwasher plumbing, American style fridge/freezer, wine cooler, wood effect flooring, under stairs storage, uPVC double glazed windows to the side and rear elevations and external door to the rear garden and fitted ceiling spotlights.
BATHROOM Accessed via a rear lobby the bathroom has an L-Shaped panelled bath with a mains fitted mixer bar shower over with riser and twin shower heads, opaque uPVC double glazed window to the rear and there is a separate w.c. with a vanity wash hand basin and low flush w.c. unit, heated towel rail and ceiling light.
LANDING With fitted carpet, uPVC double glazed window to the side elevation, loft hatch and ceiling light.
MASTER BEDROOM 13' 3" x 10' 7" (4.04m x 3.23m) With fitted carpet, fitted wardrobes with sliding mirrored doors, uPVC double glazed window to the front elevation, wall mounted radiator and ceiling light.
EN-SUITE With a low flush w.c, pedestal wash hand basin, wood effect laminate flooring, ceramic wall tiling and ceiling light.
BEDROOM TWO 10' 11" x 9' 5" (3.33m x 2.87m) With a fitted carpet, uPVC double glazed window to the rear elevation, fitted wardrobe with sliding mirrored doors, fitted storage, wall mounted radiator and ceiling light.
BEDROOM THREE 7' 10" x 6' 8" (2.39m x 2.03m) With a fitted carpet, uPVC double glazed window to the rear elevation, wall mounted radiator and ceiling light.
EXTERNAL The property is situated on a larger than average plot with a generously sized rear garden which is mainly laid to lawn with a patio area, summer house and shed. There is a also a home pub with it's own bar and comes fully insulated ensuring year round use and is ideal for entertaining! To the front is a double width driveway and a single garage with up and over door.