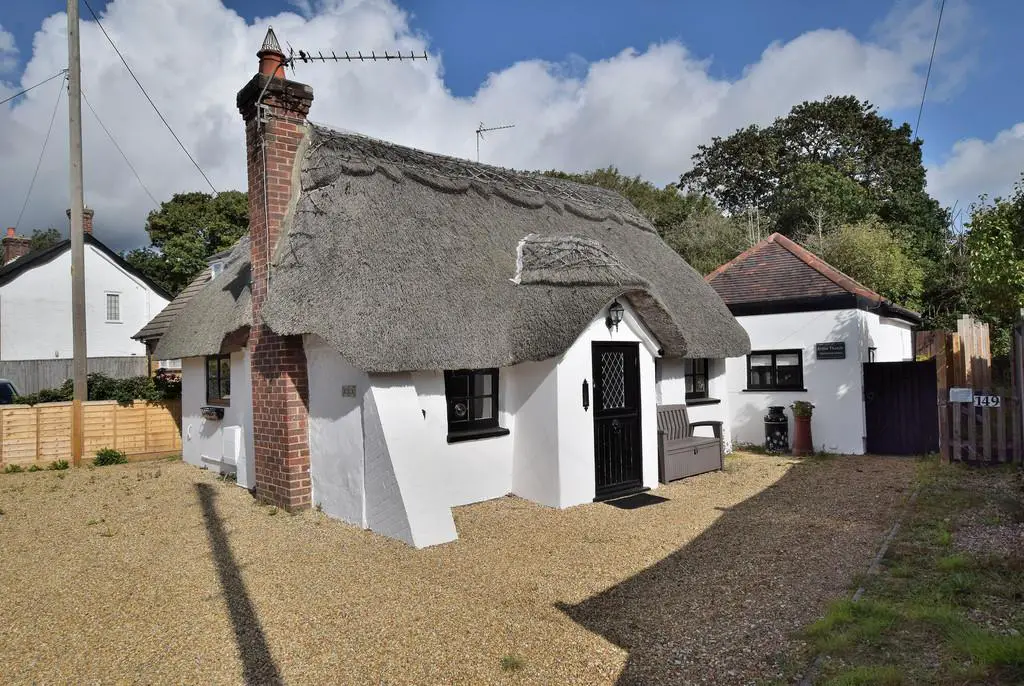
House For Sale £299,950
An attractive leaded light double glazed front door opens into the sitting room, which forms part of the original cottage with thick Cob walls. The sitting room enjoys bespoke timber framed windows in a Georgian square format with bullseye glass and leaded light window to the front, together with a charming fireplace with exposed brickwork and inset wood burning effect electric stove with display niches to either side and mantel above. The sitting room then leads to the kitchen which comprises a range of floor and wall mounted units with laminate worktops incorporating a four ring electric hob with concealed extractor over, a Becko fan assisted oven and grill, space and plumbing for a washing machine, space for a fridge/freezer, and a one and a half bowl sink unit with drainer and mixer tap. The wall mounted Worcester gas fired boiler is also situated in the kitchen and there is access to the loft via a hatch, together with quarry tiled flooring. A stable door provides access to the rear courtyard which is laid to shingle. Back in the sitting room, a provides access to an inner hall, which is currently used as a home office, and benefits from a roof lantern. A door provides access to a deep storage cupboard and there are further doors to the bedrooms and bathroom. Bedroom one benefits from a lovely aspect over the rear garden with two double opening windows and a set of French multi-glazed doors providing direct access to the patio and garden. There is also access to the loft via a roof hatch. Bedroom two has glazed windows to the front and side. The family bathroom is fully tiled and comprises a 'P' shaped bath with Mira electric shower, a wash hand basin, a low-level WC and opaque glazed window facing the front aspect.
The property is approached via a gravel driveway providing ample off-road parking with turning space and right-of way to one side for 149 Everton Road. A picket fence provides the boundary to Everton Road and a close boarded gate provides access to a side passageway which in turn leads to the rear garden. The rear garden enjoys a patio which adjoins the property with attractive bricklet walling and two steps leading up to a lawned garden which is edged with pea shingle. The garden enjoys a high degree of privacy with a mature backdrop of trees. The boundaries are close board fenced and panelled and there is a storage recess to one side.
EPC RATING EPC not required, Grade II Listed.
The property is approached via a gravel driveway providing ample off-road parking with turning space and right-of way to one side for 149 Everton Road. A picket fence provides the boundary to Everton Road and a close boarded gate provides access to a side passageway which in turn leads to the rear garden. The rear garden enjoys a patio which adjoins the property with attractive bricklet walling and two steps leading up to a lawned garden which is edged with pea shingle. The garden enjoys a high degree of privacy with a mature backdrop of trees. The boundaries are close board fenced and panelled and there is a storage recess to one side.
EPC RATING EPC not required, Grade II Listed.