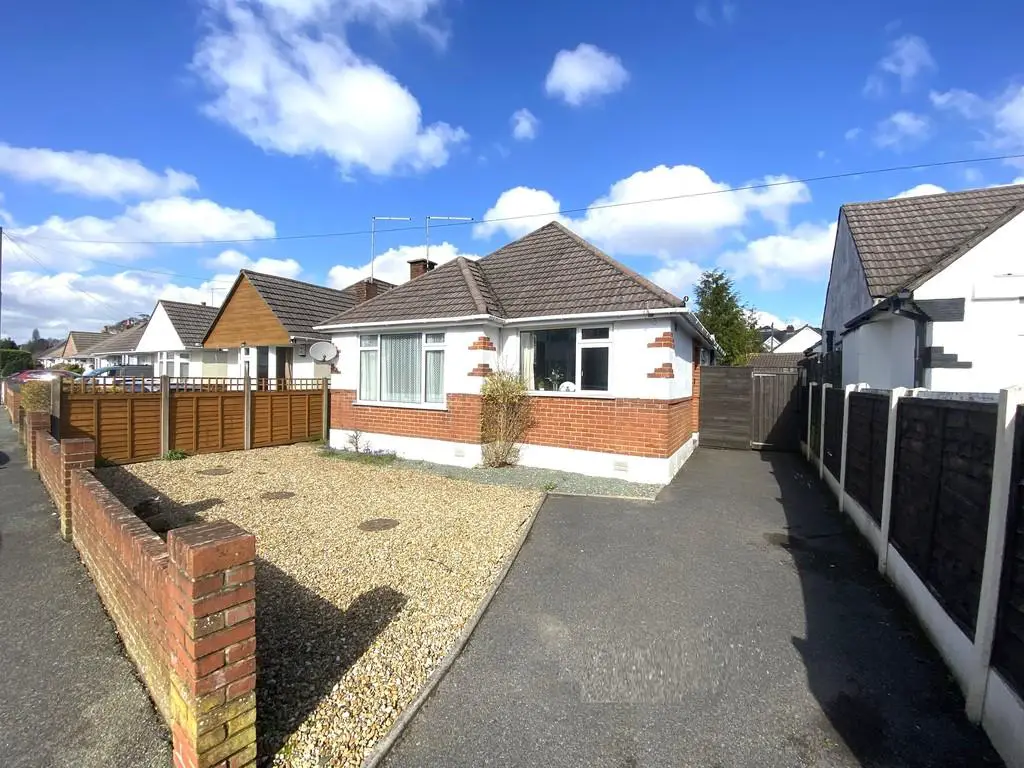
House For Sale £279,950
SUMMARY A two bedroom detached bungalow situated within a popular and established residential area. The property is now in need of some updating and offers a potential buyer considerable scope for improvement/extension subject to the necessary consents. The accommodation comprises hallway, lounge/dining room, kitchen, two bedrooms and a family bathroom. Features include gas central heating, double glazing, a good size rear garden and a driveway. Offered with no forward chain.
APPROACH The property is approached across the tarmacadam driveway to:
COVERED ENTRANCE PORCH With raised threshold step and a glazed UPVC front door opening into:
ENTRANCE HALL Wall mounted radiator, loft hatch, built in airing cupboard housing lagged hot water tank with fitted wooden slatted shelving for linen storage
LOUNGE 14' 10" x 11' 11" (4.52m x 3.63m) UPVC double glazed front aspect window, radiator
KITCHEN 9' 11" x 7' 10" (3.02m x 2.39m) Fitted with a range of base and wall mounted cupboards and drawers with complementary rolltop worksurface areas having ceramic tiled splashbacks, single bowl single drainer sink unit with mixer tap, space and plumbing for automatic washing machine, space for electric cooker, radiator, wall mounted Potterton gas fired central heating boiler, UPVC double glazed rear aspect window, glazed UPVC door to rear garden
BEDROOM 1 11' 11" x 11' 6" (3.63m x 3.51m) UPVC double glazed rear aspect window, panelled radiator
BEDROOM 2 10' x 8' 11" (3.05m x 2.72m) UPVC double glazed front aspect window, radiator
BATHROOM Fitted with a coloured suite comprising of panelled bath with wall mounted electric shower, rail and curtain, pedestal wash hand basin, low flush WC, ceramic tiled walls, obscure glazed UPVC window, radiator
OUTSIDE - FRONT To the front of the property is a tarmacadam driveway providing off road parking for one car. The remainder of the garden has been laid to shingle and could provide further off road parking if required.
OUTSIDE - REAR Immediately to the rear of the property is a small paved patio area with the remainder of the garden being a combination of lawn and shingle. The garden is enclosed by wooden panelled fencing. There is a small wooden garden shed and pathways give access down both sides of the property.
APPROACH The property is approached across the tarmacadam driveway to:
COVERED ENTRANCE PORCH With raised threshold step and a glazed UPVC front door opening into:
ENTRANCE HALL Wall mounted radiator, loft hatch, built in airing cupboard housing lagged hot water tank with fitted wooden slatted shelving for linen storage
LOUNGE 14' 10" x 11' 11" (4.52m x 3.63m) UPVC double glazed front aspect window, radiator
KITCHEN 9' 11" x 7' 10" (3.02m x 2.39m) Fitted with a range of base and wall mounted cupboards and drawers with complementary rolltop worksurface areas having ceramic tiled splashbacks, single bowl single drainer sink unit with mixer tap, space and plumbing for automatic washing machine, space for electric cooker, radiator, wall mounted Potterton gas fired central heating boiler, UPVC double glazed rear aspect window, glazed UPVC door to rear garden
BEDROOM 1 11' 11" x 11' 6" (3.63m x 3.51m) UPVC double glazed rear aspect window, panelled radiator
BEDROOM 2 10' x 8' 11" (3.05m x 2.72m) UPVC double glazed front aspect window, radiator
BATHROOM Fitted with a coloured suite comprising of panelled bath with wall mounted electric shower, rail and curtain, pedestal wash hand basin, low flush WC, ceramic tiled walls, obscure glazed UPVC window, radiator
OUTSIDE - FRONT To the front of the property is a tarmacadam driveway providing off road parking for one car. The remainder of the garden has been laid to shingle and could provide further off road parking if required.
OUTSIDE - REAR Immediately to the rear of the property is a small paved patio area with the remainder of the garden being a combination of lawn and shingle. The garden is enclosed by wooden panelled fencing. There is a small wooden garden shed and pathways give access down both sides of the property.
