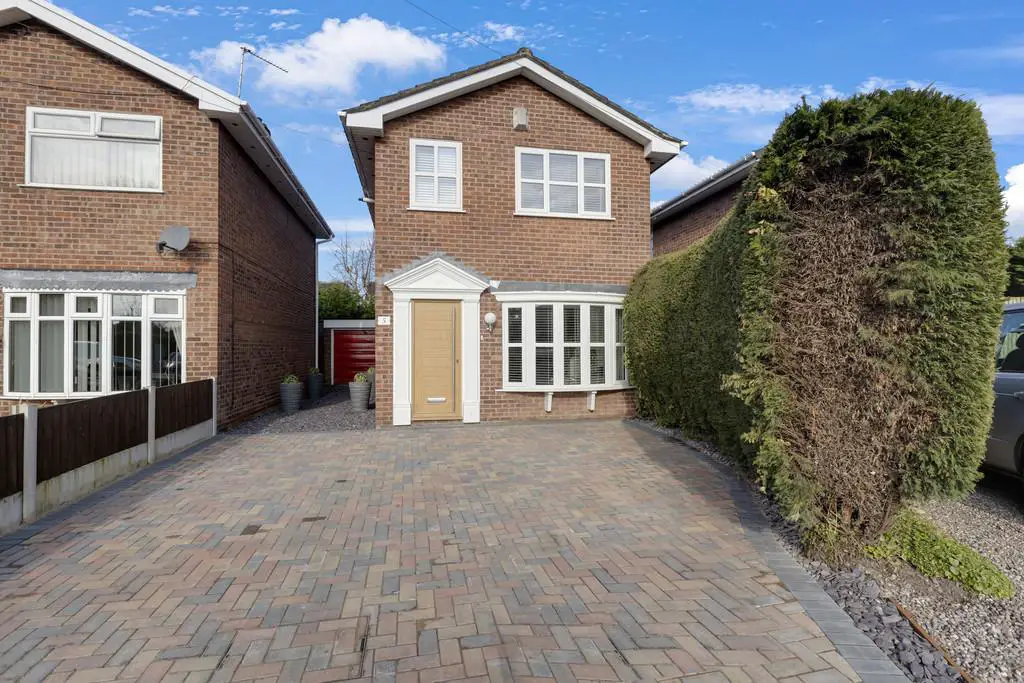
House For Sale £240,000
ENTRANCE VESTIBULE Accessed via the entrance door, laminate flooring, cupboard housing gas and electric meters and providing storage for coats.
LOUNGE DINER 24' 5 max" x 14' 7" (7.44m x 4.44m) With a double glazed bow window to the front elevation and a double glazed window to the rear elevation, feature electric fire and surround, laminate flooring, space for table and chairs, a door leads to the kitchen and stairs rise to the first floor.
KITCHEN 9' 1" x 6' 11" (2.77m x 2.11m) Fitted with a range of units, sink with mixer tap, space for cooker, washing machine, fridge and freezer, door to the conservatory, wall mounted radiator and flotex flooring.
CONSERVATORY 9' 3" x 7' 3" (2.82m x 2.21m) Fitted with a range of units and a door leads to the garden.
LANDING Loft access and a double glazed window to the side elevation, cupboard housing boiler and provides storage.
BEDROOM ONE 11' 8" x 8' 5" (3.56m x 2.57m) With a double glazed window to the front elevation, wall mounted radiator and wardrobes providing hanging and storage space.
BEDROOM TWO 10' 8" x 8' 5" (3.25m x 2.57m) With a double glazed window to the rear elevation and wall mounted radiator.
BEDROOM THREE 8' 8" x 6' 0" (2.64m x 1.83m) With a double glazed window to the front elevation, wall mounted radiator and cupboard providing storage.
BATHROOM With a double glazed opaque window to the rear elevation. Fitted with a suite comprising low level WC, hand wash basin, panelled bath and shower over, wall mounted radiator and part tiled walls.
EXTERNALLY To the front is a block paved driveway and leads to the garage. To the rear is an enclosed low maintenance garden.
GARAGE 16' 5" x 8' 10" (5m x 2.69m) With an up and over door.
LOUNGE DINER 24' 5 max" x 14' 7" (7.44m x 4.44m) With a double glazed bow window to the front elevation and a double glazed window to the rear elevation, feature electric fire and surround, laminate flooring, space for table and chairs, a door leads to the kitchen and stairs rise to the first floor.
KITCHEN 9' 1" x 6' 11" (2.77m x 2.11m) Fitted with a range of units, sink with mixer tap, space for cooker, washing machine, fridge and freezer, door to the conservatory, wall mounted radiator and flotex flooring.
CONSERVATORY 9' 3" x 7' 3" (2.82m x 2.21m) Fitted with a range of units and a door leads to the garden.
LANDING Loft access and a double glazed window to the side elevation, cupboard housing boiler and provides storage.
BEDROOM ONE 11' 8" x 8' 5" (3.56m x 2.57m) With a double glazed window to the front elevation, wall mounted radiator and wardrobes providing hanging and storage space.
BEDROOM TWO 10' 8" x 8' 5" (3.25m x 2.57m) With a double glazed window to the rear elevation and wall mounted radiator.
BEDROOM THREE 8' 8" x 6' 0" (2.64m x 1.83m) With a double glazed window to the front elevation, wall mounted radiator and cupboard providing storage.
BATHROOM With a double glazed opaque window to the rear elevation. Fitted with a suite comprising low level WC, hand wash basin, panelled bath and shower over, wall mounted radiator and part tiled walls.
EXTERNALLY To the front is a block paved driveway and leads to the garage. To the rear is an enclosed low maintenance garden.
GARAGE 16' 5" x 8' 10" (5m x 2.69m) With an up and over door.
Houses For Sale Heaton Close
Houses For Sale Bosley Close
Houses For Sale Tytherington Close
Houses For Sale Hankelow Close
Houses For Sale Henbury Close
Houses For Sale Whitegate Close
Houses For Sale Allgreave Close
Houses For Sale Rushton Drive
Houses For Sale Chadwick Road
Houses For Sale Worleston Close
Houses For Sale Sutton Lane
Houses For Sale Butley Close
Houses For Sale Long Lane
Houses For Sale Bosley Close
Houses For Sale Tytherington Close
Houses For Sale Hankelow Close
Houses For Sale Henbury Close
Houses For Sale Whitegate Close
Houses For Sale Allgreave Close
Houses For Sale Rushton Drive
Houses For Sale Chadwick Road
Houses For Sale Worleston Close
Houses For Sale Sutton Lane
Houses For Sale Butley Close
Houses For Sale Long Lane
