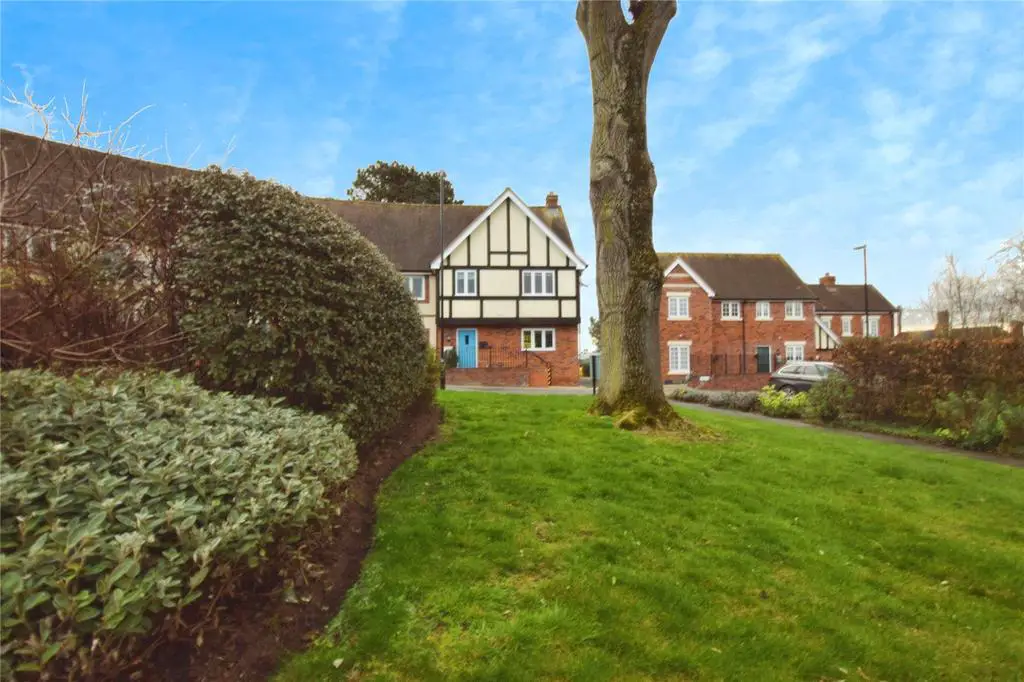
House For Sale £300,000
Guide Price £300,000 to £325,000, No Onward Chain.
An exceptionally spacious three bedroom family home situated on an exclusive development for the over fifty fives. The property is the largest design within this modern boutique estate, giving it superb living and sleeping accommodation as well as wide and light through spaces. The house has a modern fully fitted kitchen and a generous lounge/diner to the rear, which looks out over and has direct access to the private rear garden. There are three double bedrooms to the first floor all served by a most impressive of family bathrooms, complete with seperate double shower cubilcle and bespoke hand crafted window shutters. The property is offered with no onward chain.
GROUND FLOOR
Entrance hall - 13' 1" x 5' 0" (3.99m x 1.52m) widening to 8" x 7'11"
Recently laid flooring, large double storage cupboard access to:
Kitchen - 9' 8" x 13' 9" (2.95m x 4.19m)
Range of eye and base level units, rolled edge work tops, Windows to front and side, floor level led mood lighting, range of integrated appliances.
Downstairs WC
5' 1" x 4' 10" (1.55m x 1.47m) Low level WC, Wash hand basin over vanity unit.
Living room
19' 2" x 14' 3" (5.84m x 4.34m) French doors to garden, windows to rear and side, contemporary newly fitted electric fireplace and surround, large under stairs walk in storage cupboard.
FIRST FLOOR
Landing
16' 7" x 6' 0" (5.05m x 1.83m) Glass brick windows to sides introducing borrowed daylight, airing cupboard, access to:
Bedroom 1
15' 8" x 12' 4" (4.78m x 3.76m) Windows to side and rear with far reaching views over bowls green, en-suite door leading to family bathroom (second door to bathroom via landing).
Bathroom
15' 8" x 6' 4" (4.78m x 1.93m) Practical flooring, window to rear with bespoke fitted shutters, bath with shower over, low level WC, wash hand basin, heated electric mirror, separate double shower cubicle. Bathroom can be accessed via Bedroom 1 aswell as the Landing.
Bedroom 2
13' 1" x 10' 7" (3.99m x 3.23m) Window to front and side.
Bedroom 3
13' 1" x 8' 1" (3.99m x 2.46m) . Window to front.
EXTERNALLY
FRONT
The front of the property is elevated from the walk, with steps and a ramp for wheelchair access.
REAR
The private enclosed garden is unoverlooked, laid to paving and offers a rear exit to residents parking spaces. There is also a storage shed which is to remain.
*AGENTS NOTE*
There is an annual maintenance and ground rent charge with this property. 2024's charges are fully paid up, therefore there is no charge until 2025. Details of these charges are available on request.
An exceptionally spacious three bedroom family home situated on an exclusive development for the over fifty fives. The property is the largest design within this modern boutique estate, giving it superb living and sleeping accommodation as well as wide and light through spaces. The house has a modern fully fitted kitchen and a generous lounge/diner to the rear, which looks out over and has direct access to the private rear garden. There are three double bedrooms to the first floor all served by a most impressive of family bathrooms, complete with seperate double shower cubilcle and bespoke hand crafted window shutters. The property is offered with no onward chain.
GROUND FLOOR
Entrance hall - 13' 1" x 5' 0" (3.99m x 1.52m) widening to 8" x 7'11"
Recently laid flooring, large double storage cupboard access to:
Kitchen - 9' 8" x 13' 9" (2.95m x 4.19m)
Range of eye and base level units, rolled edge work tops, Windows to front and side, floor level led mood lighting, range of integrated appliances.
Downstairs WC
5' 1" x 4' 10" (1.55m x 1.47m) Low level WC, Wash hand basin over vanity unit.
Living room
19' 2" x 14' 3" (5.84m x 4.34m) French doors to garden, windows to rear and side, contemporary newly fitted electric fireplace and surround, large under stairs walk in storage cupboard.
FIRST FLOOR
Landing
16' 7" x 6' 0" (5.05m x 1.83m) Glass brick windows to sides introducing borrowed daylight, airing cupboard, access to:
Bedroom 1
15' 8" x 12' 4" (4.78m x 3.76m) Windows to side and rear with far reaching views over bowls green, en-suite door leading to family bathroom (second door to bathroom via landing).
Bathroom
15' 8" x 6' 4" (4.78m x 1.93m) Practical flooring, window to rear with bespoke fitted shutters, bath with shower over, low level WC, wash hand basin, heated electric mirror, separate double shower cubicle. Bathroom can be accessed via Bedroom 1 aswell as the Landing.
Bedroom 2
13' 1" x 10' 7" (3.99m x 3.23m) Window to front and side.
Bedroom 3
13' 1" x 8' 1" (3.99m x 2.46m) . Window to front.
EXTERNALLY
FRONT
The front of the property is elevated from the walk, with steps and a ramp for wheelchair access.
REAR
The private enclosed garden is unoverlooked, laid to paving and offers a rear exit to residents parking spaces. There is also a storage shed which is to remain.
*AGENTS NOTE*
There is an annual maintenance and ground rent charge with this property. 2024's charges are fully paid up, therefore there is no charge until 2025. Details of these charges are available on request.
