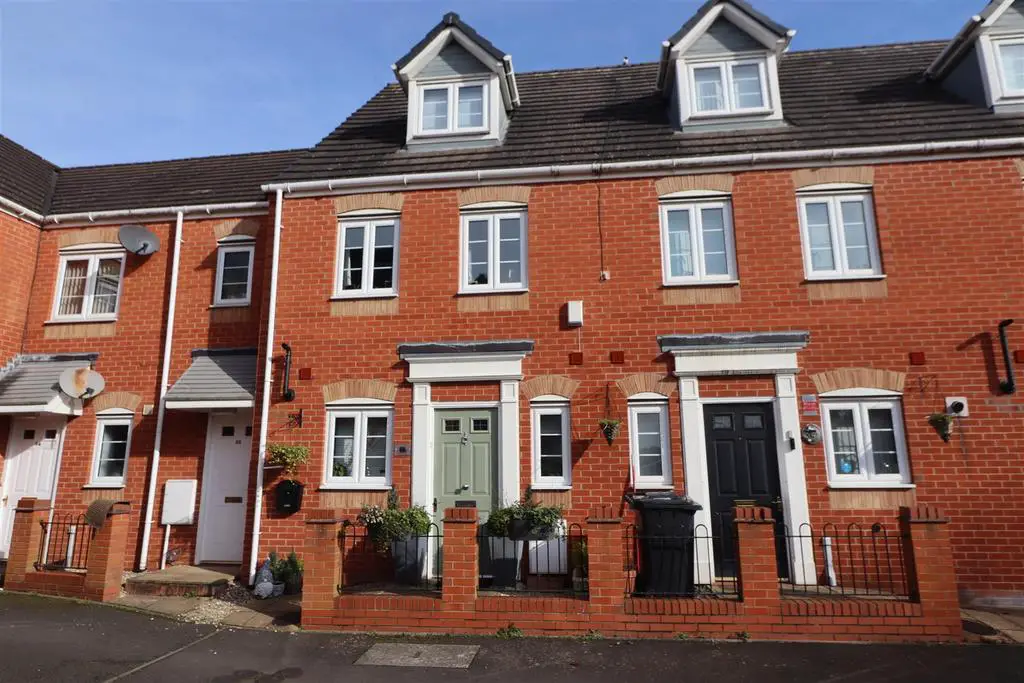
House For Sale £269,950
A well presented three bedroom three storey Townhouse in a popular location. The accommodation comprises of an entrance hall, Wren fitted kitchen, lounge, conservatory, three bedrooms, bathroom, ensuite shower room and cloakroom. The property benefits from double glazed window, gas central heating, low maintenance rear garden, garage, allocated parking space and is close to schools and local amenities. New Cross Hospital and Bentley Bridge retail park are a short ride way with access shops, restaurants and leisure facilities.
Entrance Hall - Porcelain floor tiles, radiator, store cupboard, doors off.
Cloakroom - 1.7 x 0.8 (5'6" x 2'7") - Porcelain floor tiles, UPVC frosted double glazed window to front, radiator, pedestal wash hand basin, low level WC.
Kitchen - 3.6 x 1.8 (11'9" x 5'10") - Porcelain floor tiles, UPVC double glazed window to front, recently fitted Wren kitchen having various wall units, splash back tiling, quartz worksurface with cupboards and drawers under, inset sink, integrated appliances including a dishwasher, fridge freezer, washing machine, electric oven and fitted four ring gas hob with extractor over, Ideal wall mounted boiler for unvented system.
Lounge - 5.3 x 3.9 (17'4" x 12'9") - Wood effect laminate flooring, UPVC French doors to conservatory, two radiators, electric fire and surround.
Conservatory - 3.0 x 2.9 (9'10" x 9'6") - Wood effect laminate flooring, UPVC French doors and windows to rear garden, electric panel heater.
Stairs / First Floor Landing - Carpet, radiator, doors off.
Bedroom Two - 3.9 x 3.0 (12'9" x 9'10") - Carpet, UPVC double glazed window to rear, radiator, fitted wardrobes, built in cupboard with water cylinder.
Bedroom Three - 3.9 x 2.6 (12'9" x 8'6") - Carpet, UPVC double glazed window to front, radiator, fitted wardrobes.
Bathroom - 1.9 x 1.6 (6'2" x 5'2") - Floor tiles, chrome towel radiator, low level WC, pedestal wash hand basin, bath with shower screen and designer shower over.
Stairs / Top Floor Landing - Carpet, door to bedroom.
Bedroom One - 6.5 x 3.9 (21'3" x 12'9") - Carpet, UPVC double glazed window to front, skylight window, two radiators, dressing area with built in wardrobes and drawers, door to ensuite.
Ensuite - 1.9 x 1.6 (6'2" x 5'2") - Floor tiles, skylight window, chrome towel radiator, low level WC, pedestal wash hand basin, designer shower in cubicle.
Rear Garden - Patio, Astroturf, summerhouse, gate to rear.
Garage - 5.1 x 2.6 (16'8" x 8'6") - Garage with up and over door and allocated parking space accessed through gated archway.
Entrance Hall - Porcelain floor tiles, radiator, store cupboard, doors off.
Cloakroom - 1.7 x 0.8 (5'6" x 2'7") - Porcelain floor tiles, UPVC frosted double glazed window to front, radiator, pedestal wash hand basin, low level WC.
Kitchen - 3.6 x 1.8 (11'9" x 5'10") - Porcelain floor tiles, UPVC double glazed window to front, recently fitted Wren kitchen having various wall units, splash back tiling, quartz worksurface with cupboards and drawers under, inset sink, integrated appliances including a dishwasher, fridge freezer, washing machine, electric oven and fitted four ring gas hob with extractor over, Ideal wall mounted boiler for unvented system.
Lounge - 5.3 x 3.9 (17'4" x 12'9") - Wood effect laminate flooring, UPVC French doors to conservatory, two radiators, electric fire and surround.
Conservatory - 3.0 x 2.9 (9'10" x 9'6") - Wood effect laminate flooring, UPVC French doors and windows to rear garden, electric panel heater.
Stairs / First Floor Landing - Carpet, radiator, doors off.
Bedroom Two - 3.9 x 3.0 (12'9" x 9'10") - Carpet, UPVC double glazed window to rear, radiator, fitted wardrobes, built in cupboard with water cylinder.
Bedroom Three - 3.9 x 2.6 (12'9" x 8'6") - Carpet, UPVC double glazed window to front, radiator, fitted wardrobes.
Bathroom - 1.9 x 1.6 (6'2" x 5'2") - Floor tiles, chrome towel radiator, low level WC, pedestal wash hand basin, bath with shower screen and designer shower over.
Stairs / Top Floor Landing - Carpet, door to bedroom.
Bedroom One - 6.5 x 3.9 (21'3" x 12'9") - Carpet, UPVC double glazed window to front, skylight window, two radiators, dressing area with built in wardrobes and drawers, door to ensuite.
Ensuite - 1.9 x 1.6 (6'2" x 5'2") - Floor tiles, skylight window, chrome towel radiator, low level WC, pedestal wash hand basin, designer shower in cubicle.
Rear Garden - Patio, Astroturf, summerhouse, gate to rear.
Garage - 5.1 x 2.6 (16'8" x 8'6") - Garage with up and over door and allocated parking space accessed through gated archway.
