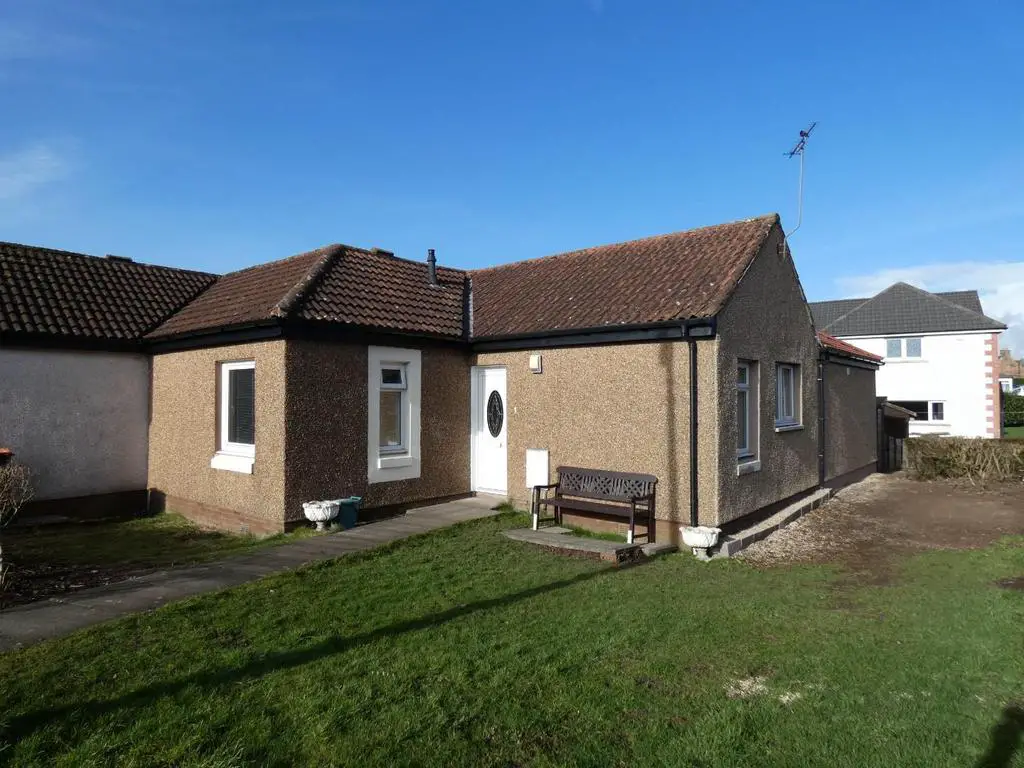
House For Sale £115,000
This recently extended semi-detached bungalow boasts a most impressive contemporary kitchen and modern shower room and offers an excellent amount of internal living space, including two DOUBLE bedrooms. Perfect for those looking for an easy-living lifestyle, the property is well presented and ready for the new owners to move straight in and enjoy. A viewing comes highly recommended.
The accommodation briefly comprises: hallway, living room, kitchen, two double bedrooms and shower room internally. Externally the property has an enclosed rear yard with communal parking available. Gas central heating and double glazing throughout. EPC - C and Council Tax Band - B.
Conveniently situated within Annan, the property enjoys excellent access to a wealth of local amenities and transport connections. Within Annan itself you have a wide array of shops, supermarkets, public houses and conveniences perfect for the everyday needs. Annan also boasts excellent transport connections with the A75 being within five minutes drive which provides further access West toward Dumfries or East toward the A74(M) or the M6. For rail commuting, Annan railway station provides local rail access through South West Scotland.
Hallway - Entrance door from the front with internal doors to the living room, two bedrooms and shower room. Two cupboards, one housing the gas boiler, loft access hatch and radiator.
Living Room - 4.11m x 3.33m (13'6" x 10'11") - Two double glazed windows, radiator and opening to the kitchen. Measurements to the maximum points.
Kitchen - 5.49m x 3.33m (18'0" x 10'11") - Modern handleless kitchen comprising a range of fitted base, wall, drawer and tall units with worksurfaces and tiled splashbacks above. Breakfast bar dining area, integrated electric double oven, electric hob, extractor unit, integrated fridge freezer, integrated tumble drier, space and plumbing for both a washing machine and dishwasher, one and a half bowl stainless steel sink with mixer tap, recessed spotlights, radiator and double glazed sliding patio door to the garden.
Bedroom One - 4.14m x 3.15m (13'7" x 10'4") - Two double glazed windows and radiator.
Bedroom Two - 3.35m x 2.79m (11'0" x 9'2") - Double glazed window, radiator and built-in wardrobe.
Shower Room - 1.93m x 1.83m (6'4" x 6'0") - Three piece suite comprising WC with wash hand basin combination unit and step-in shower enclosure benefitting a mains shower with rainfall shower head. Fully boarded walls, chrome towel radiator, extractor fan and obscured double glazed window.
External - Low-maintenance enclosed rear garden with external cold water tap and side access gate. A communal parking area providing off-street parking.
What3words - For the location of this property please visit the What3Words App and enter - pinging.disputes.prepped
The accommodation briefly comprises: hallway, living room, kitchen, two double bedrooms and shower room internally. Externally the property has an enclosed rear yard with communal parking available. Gas central heating and double glazing throughout. EPC - C and Council Tax Band - B.
Conveniently situated within Annan, the property enjoys excellent access to a wealth of local amenities and transport connections. Within Annan itself you have a wide array of shops, supermarkets, public houses and conveniences perfect for the everyday needs. Annan also boasts excellent transport connections with the A75 being within five minutes drive which provides further access West toward Dumfries or East toward the A74(M) or the M6. For rail commuting, Annan railway station provides local rail access through South West Scotland.
Hallway - Entrance door from the front with internal doors to the living room, two bedrooms and shower room. Two cupboards, one housing the gas boiler, loft access hatch and radiator.
Living Room - 4.11m x 3.33m (13'6" x 10'11") - Two double glazed windows, radiator and opening to the kitchen. Measurements to the maximum points.
Kitchen - 5.49m x 3.33m (18'0" x 10'11") - Modern handleless kitchen comprising a range of fitted base, wall, drawer and tall units with worksurfaces and tiled splashbacks above. Breakfast bar dining area, integrated electric double oven, electric hob, extractor unit, integrated fridge freezer, integrated tumble drier, space and plumbing for both a washing machine and dishwasher, one and a half bowl stainless steel sink with mixer tap, recessed spotlights, radiator and double glazed sliding patio door to the garden.
Bedroom One - 4.14m x 3.15m (13'7" x 10'4") - Two double glazed windows and radiator.
Bedroom Two - 3.35m x 2.79m (11'0" x 9'2") - Double glazed window, radiator and built-in wardrobe.
Shower Room - 1.93m x 1.83m (6'4" x 6'0") - Three piece suite comprising WC with wash hand basin combination unit and step-in shower enclosure benefitting a mains shower with rainfall shower head. Fully boarded walls, chrome towel radiator, extractor fan and obscured double glazed window.
External - Low-maintenance enclosed rear garden with external cold water tap and side access gate. A communal parking area providing off-street parking.
What3words - For the location of this property please visit the What3Words App and enter - pinging.disputes.prepped