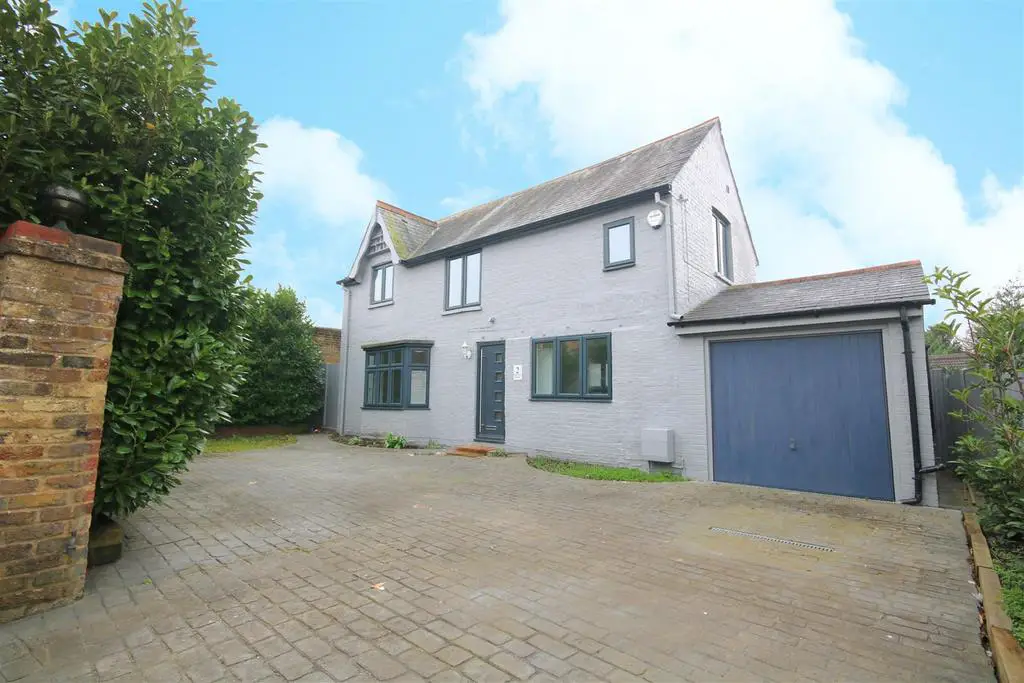
House For Sale £700,000
A detached three DOUBLE bedroom family home that has recently been refurbished by the current owners boasting off road parking, South-West facing garden and planning permission already granted to extend to the side and to convert into a C2 (childcare home) home. The property comprises of two reception rooms, two bathrooms, kitchen through dining room and integral garage.
Front Of Property: - A brick wall and timber fenced enclosed front garden with paved off road parking for up to three cars, otherwise being laid to lawn with a range of established bush borders. Door into:
Entrance Hall: - Wood flooring, radiator and double doors into:
Living Room: - A double aspect room with a three sided bay window over the front aspect and double doors into the side garden, wood flooring, radiators, TV, telephone and power points. Door into:
Family Room: - A second reception room being double aspect with window over the side and double doors to the rear garden, wood flooring, radiator, TV and power points.
Kitchen Through Dining Room: - Fitted with range of eye and base level white units with a complimentary work surface, inset sink with drainer, integrated oven, four ring gas hob and extractor fan above, integrated appliances, breakfast bar, wood flooring, tiled splash backs, recessed storage cupboard under the stairs, windows over the front and rear aspects. Door into:
Downstairs W.C: - A two piece white suite comprising of a low level W.C and vanity wash hand basin, frosted window over the rear aspect, wood flooring and tiled walls.
Integral Garage: - A single garage with an up and over front door, power and lighting.
Stairs To First Floor Landing: - Windows over the front of the property, loft access, recessed storage cupboard, radiator and doors into:
Bedroom One: - A great size double bedroom with a window over the rear aspect, recessed wardrobe space, radiators, TV and power points. Door into:
En-Suite: - A jack and jill bathroom fitted with a three piece suite comprising of a single shower cubicle, vanity wash hand basin, low level W.C, chrome heated towel rail, frosted window over the rear aspect, tile flooring and tiled walls.
Bedroom Two: - A second double bedroom with a window over the side aspect, radiator and power points.
Bedroom Three: - A third double bedroom being double aspect with windows over the side and front aspects, radiator, TV and power points.
Family Bathroom: - A three piece suite comprising of a single shower cubicle, vanity wash hand basin, low level W.C, heated towel rail, tile flooring and tiled walls.
Garden: - A wrap around garden being mainly laid to lawn with a range of established flower beds with bush and shrub borders, paved paths and seating area, timber garden shed, timber fenced enclosed with side access leading to the front of the property.
General Information: - Tenure: Freehold
Council tax: Band F - £2317pa
Legal Note: - *Although these particulars are thought to be materially correct, their accuracy cannot be guaranteed and they do not form part of any contract.*
Front Of Property: - A brick wall and timber fenced enclosed front garden with paved off road parking for up to three cars, otherwise being laid to lawn with a range of established bush borders. Door into:
Entrance Hall: - Wood flooring, radiator and double doors into:
Living Room: - A double aspect room with a three sided bay window over the front aspect and double doors into the side garden, wood flooring, radiators, TV, telephone and power points. Door into:
Family Room: - A second reception room being double aspect with window over the side and double doors to the rear garden, wood flooring, radiator, TV and power points.
Kitchen Through Dining Room: - Fitted with range of eye and base level white units with a complimentary work surface, inset sink with drainer, integrated oven, four ring gas hob and extractor fan above, integrated appliances, breakfast bar, wood flooring, tiled splash backs, recessed storage cupboard under the stairs, windows over the front and rear aspects. Door into:
Downstairs W.C: - A two piece white suite comprising of a low level W.C and vanity wash hand basin, frosted window over the rear aspect, wood flooring and tiled walls.
Integral Garage: - A single garage with an up and over front door, power and lighting.
Stairs To First Floor Landing: - Windows over the front of the property, loft access, recessed storage cupboard, radiator and doors into:
Bedroom One: - A great size double bedroom with a window over the rear aspect, recessed wardrobe space, radiators, TV and power points. Door into:
En-Suite: - A jack and jill bathroom fitted with a three piece suite comprising of a single shower cubicle, vanity wash hand basin, low level W.C, chrome heated towel rail, frosted window over the rear aspect, tile flooring and tiled walls.
Bedroom Two: - A second double bedroom with a window over the side aspect, radiator and power points.
Bedroom Three: - A third double bedroom being double aspect with windows over the side and front aspects, radiator, TV and power points.
Family Bathroom: - A three piece suite comprising of a single shower cubicle, vanity wash hand basin, low level W.C, heated towel rail, tile flooring and tiled walls.
Garden: - A wrap around garden being mainly laid to lawn with a range of established flower beds with bush and shrub borders, paved paths and seating area, timber garden shed, timber fenced enclosed with side access leading to the front of the property.
General Information: - Tenure: Freehold
Council tax: Band F - £2317pa
Legal Note: - *Although these particulars are thought to be materially correct, their accuracy cannot be guaranteed and they do not form part of any contract.*