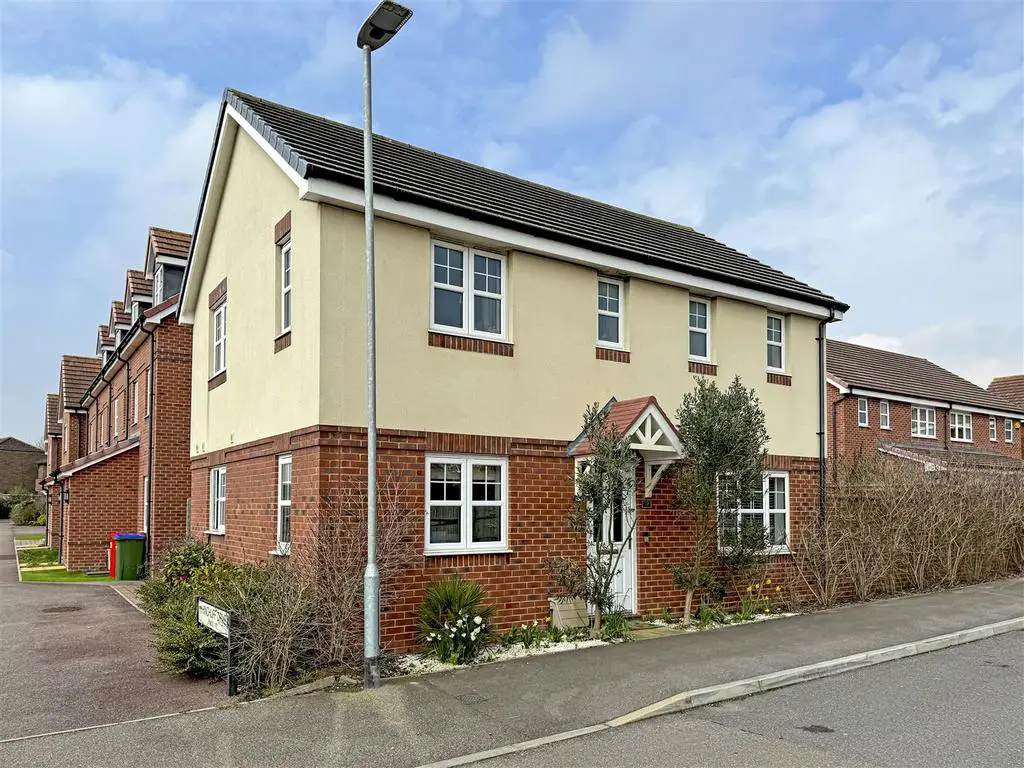
House For Sale £415,000
Detached House | Three Bedrooms | En-Suite Shower Room To Master | Triple Aspect Lounge | Kitchen/Diner | Separate Utility Room | Ground Floor Cloakroom | Family Bathroom | Double Glazing | Gas Fired Central Heating | Enclosed Rear Garden | Garage and Driveway | EER -B
Glyn-Jones and Company are delighted to offer for sale this detached family house which offers bright and spacious accommodation throughout.
The accommodation comprises; an entrance hall, a triple aspect living room, a fitted kitchen/diner with an integral gas hob and electric oven and a door leading into a separate utility room with the boiler and a door to a cloakroom. To the first floor there are three bedrooms with an en-suite shower room to the master as well as an additional family bathroom. The property benefits from gas fired central heating and double glazing.
Externally, there is a wall enclosed rear garden which is mainly laid to lawn with a patio area, a timber shed and a side access gate. A further attribute is there is a garage situated to the side which is currently converted into a home office (and could easily be reverted back into a functional garage if required) and benefits from double glazed windows, an access door, power, light and a pitched roof which allows ample storage space. To the front of the garage there is a driveway for numerous vehicles.
Viewing is advised.
Situated within a development built approximately 2 years ago which is approximately 1 mile north of Littlehampton town centre. Littlehampton has many attractions including delightful river side walks along the River Arun.
The position is also within close proximity of Morrison's supermarkets and major trunk roads giving access to Worthing and Brighton to the East and Chichester to the West. The historic City of Arundel is within a few miles where many local attractions can also be found. Littlehampton also offers a mainline railway station.
Entrance Hall -
Triple Aspect Lounge - 5.64m x 3.12m (18'6 x 10'3) -
Kitchen/Diner (Max Dimensions) - 5.64m x 2.87m (18'6 x 9'5 ) -
Utility Room -
Cloakroom -
First Floor Landing -
Master Bedroom - 5.64m narrowing to 3.33m x 3.15m narrowing to 1.85 -
En-Suite Shower Room - 2.18m x 1.19m (7'2 x 3'11) -
Bedroom - 3.25m x 2.82m narrowing to 2.57m (10'8 x 9'3 narro -
Bedroom - 2.82m x 2.29m (9'3 x 7'6) -
Bathroom - 2.18m x 1.85m (7'2 x 6'1) -
Garage - 5.38m x 2.92m (17'8 x 9'7) -
Glyn-Jones and Company are delighted to offer for sale this detached family house which offers bright and spacious accommodation throughout.
The accommodation comprises; an entrance hall, a triple aspect living room, a fitted kitchen/diner with an integral gas hob and electric oven and a door leading into a separate utility room with the boiler and a door to a cloakroom. To the first floor there are three bedrooms with an en-suite shower room to the master as well as an additional family bathroom. The property benefits from gas fired central heating and double glazing.
Externally, there is a wall enclosed rear garden which is mainly laid to lawn with a patio area, a timber shed and a side access gate. A further attribute is there is a garage situated to the side which is currently converted into a home office (and could easily be reverted back into a functional garage if required) and benefits from double glazed windows, an access door, power, light and a pitched roof which allows ample storage space. To the front of the garage there is a driveway for numerous vehicles.
Viewing is advised.
Situated within a development built approximately 2 years ago which is approximately 1 mile north of Littlehampton town centre. Littlehampton has many attractions including delightful river side walks along the River Arun.
The position is also within close proximity of Morrison's supermarkets and major trunk roads giving access to Worthing and Brighton to the East and Chichester to the West. The historic City of Arundel is within a few miles where many local attractions can also be found. Littlehampton also offers a mainline railway station.
Entrance Hall -
Triple Aspect Lounge - 5.64m x 3.12m (18'6 x 10'3) -
Kitchen/Diner (Max Dimensions) - 5.64m x 2.87m (18'6 x 9'5 ) -
Utility Room -
Cloakroom -
First Floor Landing -
Master Bedroom - 5.64m narrowing to 3.33m x 3.15m narrowing to 1.85 -
En-Suite Shower Room - 2.18m x 1.19m (7'2 x 3'11) -
Bedroom - 3.25m x 2.82m narrowing to 2.57m (10'8 x 9'3 narro -
Bedroom - 2.82m x 2.29m (9'3 x 7'6) -
Bathroom - 2.18m x 1.85m (7'2 x 6'1) -
Garage - 5.38m x 2.92m (17'8 x 9'7) -