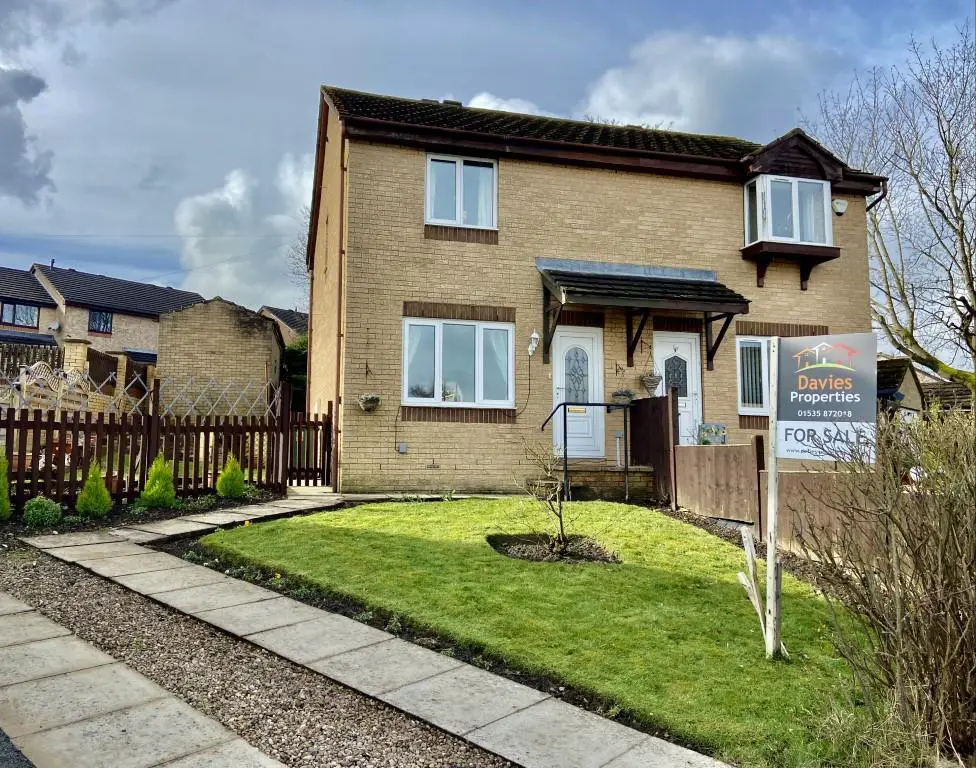
House For Sale £155,000
We are delighted to present this three bedroom semi-detached property, located in a very popular residential area. The accommodation briefly comprises of lounge, dining room and kitchen to the ground floor and three bedrooms and a bathroom to the first floor. To the exterior there is a lawned garden and driveway to the front and a tiered garden to the rear with a patio area and lawn, making an ideal outdoor entertaining space in the warmer months. The property also benefits from gas central heating and uPVC double glazing.
Ground Floor -
Lounge - 4.32m x 4.17m (14'02" x 13'08") - With a uPVC double glazed entrance door and window to the front elevation, central heating radiator, electric fire with surround and open staircase leading to the first floor and useful under-stairs storage cupboard.
Dining Room - 3.18m x 2.16m (10'05" x 7'01") - With a uPVC double glazed patio door leading out to the rear garden, vinyl floor covering and a central heating radiator. Open plan to:
Kitchen - 3.20m x 1.88m (10'06" x 6'02") - With a range of matching wall and base units with work-surfaces over and tiling to the splash-backs, one and half bowl stainless steel sink, plumbing for a washing machine, space for a tumble dryer, integrated electric oven with gas hob and recirculatory hood over. Vinyl floor covering and a uPVC double glazed window to the rear elevation.
First Floor -
Landing - With loft hatch and a useful storage cupboard.
Bedroom One - 4.14m (max) x 2.62m (13'07" (max) x 8'07") - With a uPVC double glazed window to the front elevation and a central heating radiator.
Bedroom Two - 2.92m x 1.68m (9'07" x 5'06") - With a uPVC double glazed window to the rear elevation, central heating radiator and built-in storage cupboard.
Bedroom Three - 2.03m x 1.78m (6'08" x 5'10") - With a uPVC double glazed window to the rear elevation, central heating radiator and built-in storage cupboard.
Bathroom - 2.26m (max) x 1.88m (7'05" (max) x 6'02") - With a white three-piece suite comprising of panelled bath with shower mixer tap over, W/C and pedestal hand wash basin. Tiled walls, central heating radiator and a uPVC double glazed window to the side elevation.
Exterior - There is a lawned garden to the front of the property with shrubs and a driveway providing useful off-road parking. To the rear of the property is a tiered garden with patio area and lawn making an ideal outdoor entertaining space for the summer months. An additional lawned area sweeps around the side of the property.
Other Information - Tenure: Freehold
Council Tax Band 'B'
Ground Floor -
Lounge - 4.32m x 4.17m (14'02" x 13'08") - With a uPVC double glazed entrance door and window to the front elevation, central heating radiator, electric fire with surround and open staircase leading to the first floor and useful under-stairs storage cupboard.
Dining Room - 3.18m x 2.16m (10'05" x 7'01") - With a uPVC double glazed patio door leading out to the rear garden, vinyl floor covering and a central heating radiator. Open plan to:
Kitchen - 3.20m x 1.88m (10'06" x 6'02") - With a range of matching wall and base units with work-surfaces over and tiling to the splash-backs, one and half bowl stainless steel sink, plumbing for a washing machine, space for a tumble dryer, integrated electric oven with gas hob and recirculatory hood over. Vinyl floor covering and a uPVC double glazed window to the rear elevation.
First Floor -
Landing - With loft hatch and a useful storage cupboard.
Bedroom One - 4.14m (max) x 2.62m (13'07" (max) x 8'07") - With a uPVC double glazed window to the front elevation and a central heating radiator.
Bedroom Two - 2.92m x 1.68m (9'07" x 5'06") - With a uPVC double glazed window to the rear elevation, central heating radiator and built-in storage cupboard.
Bedroom Three - 2.03m x 1.78m (6'08" x 5'10") - With a uPVC double glazed window to the rear elevation, central heating radiator and built-in storage cupboard.
Bathroom - 2.26m (max) x 1.88m (7'05" (max) x 6'02") - With a white three-piece suite comprising of panelled bath with shower mixer tap over, W/C and pedestal hand wash basin. Tiled walls, central heating radiator and a uPVC double glazed window to the side elevation.
Exterior - There is a lawned garden to the front of the property with shrubs and a driveway providing useful off-road parking. To the rear of the property is a tiered garden with patio area and lawn making an ideal outdoor entertaining space for the summer months. An additional lawned area sweeps around the side of the property.
Other Information - Tenure: Freehold
Council Tax Band 'B'
Houses For Sale Sycamore View
Houses For Sale Westfell Close
Houses For Sale St. John's Way
Houses For Sale Chestnut Close
Houses For Sale Greenfell Close
Houses For Sale Westburn Avenue
Houses For Sale Fell Lane
Houses For Sale Rawdon Street
Houses For Sale Westburn Grove
Houses For Sale Westfell Road
Houses For Sale Rishworth Street
Houses For Sale Holme Wood Road
Houses For Sale Felbrigg Avenue
Houses For Sale Clifton Street
Houses For Sale Westfell Way
Houses For Sale Westfell Close
Houses For Sale St. John's Way
Houses For Sale Chestnut Close
Houses For Sale Greenfell Close
Houses For Sale Westburn Avenue
Houses For Sale Fell Lane
Houses For Sale Rawdon Street
Houses For Sale Westburn Grove
Houses For Sale Westfell Road
Houses For Sale Rishworth Street
Houses For Sale Holme Wood Road
Houses For Sale Felbrigg Avenue
Houses For Sale Clifton Street
Houses For Sale Westfell Way