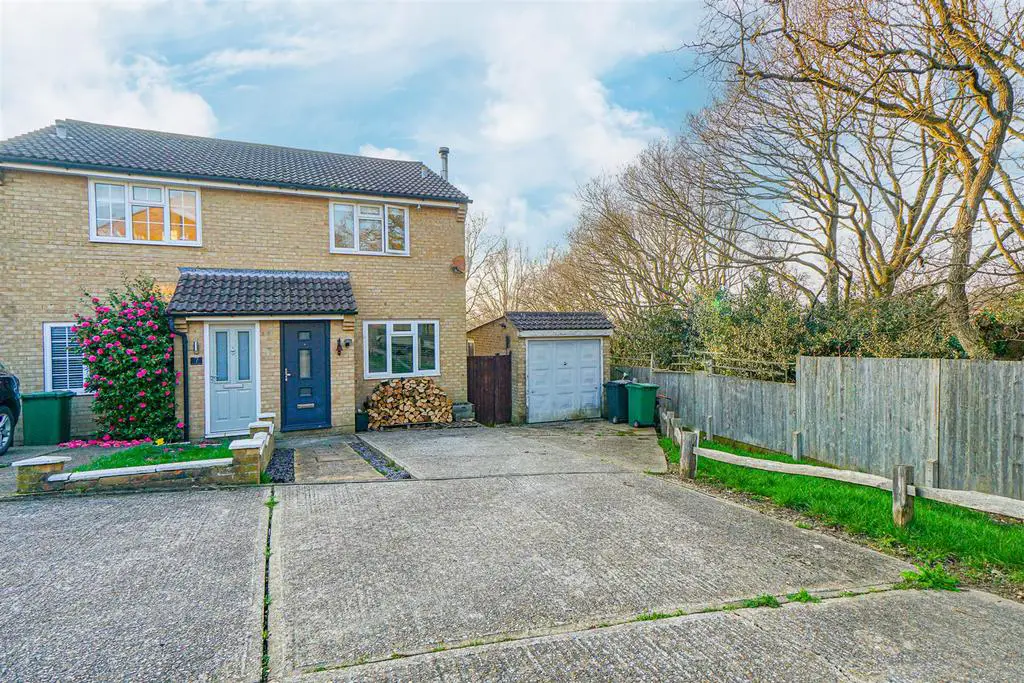
House For Sale £275,000
Located towards the end of this cul-de-sac is this BEAUTIFULLY PRESENTED TWO BEDROOM SEMI DETACHED HOUSE with AMPLE OFF ROAD PARKING and GARAGE. Occupying a GENEROUS CORNER PLOT position abutting woodland.
Offering beautifully presented accommodation over two floors comprising an entrance porch, LOUNGE with FEATURE LOG BURNER, kitchen-breakfast room, first floor landing, TWO DOUBLE BEDROOMS and a MODERN BATHROOM SUITE. Externally the property boasts a generous corner plot with PRIVATE AND SECLUDED GARDENS to the rear and side, whilst to the front there is a LARGE DRIVEWAY providing OFF ROAD PARKING for a number of vehicles leading to the aforementioned GARAGE and area of front garden.
The property also has lapsed permission for a two storey extension and further information can be obtained on Planning Ref: HS/FA/20/00173
The property is located towards the end of this highly sought-after and quiet cul-de-sac within easy reach of a range of local schooling facilities, whilst also considered to be within easy reach of central St Leonards, the seafront and Hastings town centre itself.
The property is considered an IDEAL FAMILY HOME, please call now to arrange your immediate viewing to avoid disappointment.
Private Front Door - Leading to:
Entrance Porch - Door to:
Lounge - 4.88m x 3.86m (16' x 12'8) - Stairs rising to first floor accommodation, feature log burner, under stairs storage cupboard, double glazed window to front aspect, radiator.
Kitchen-Breakfast Room - 3.86m x 2.67m (12'8 x 8'9) - Comprising a range of eye and base level units with worksurfaces over, four ring electric hob with extractor above and oven below, space for fridge freezer, space and plumbing for washing machine, stainless steel inset sink with mixer tap, double glazed window to rear aspect enjoying a pleasant outlook, door to rear aspect leading out to the garden.
First Floor Landing - Loft hatch.
Bedroom - 3.89m x 2.69m (12'9 x 8'10) - Double glazed window to rear aspect enjoying a pleasant view, radiator, over stairs storage cupboard.
Bedroom - 3.86m x 2.13m (12'8 x 7') - Double glazed window to front aspect, radiator.
Bathroom - 2.87m x 1.45m (9'5 x 4'9) - Panelled bath with mixer tap and shower attachment, dual flush wc, wash hand basin with storage below, chrome ladder style radiator, double glazed obscured window to rear aspect.
Rear Garden - Private and secluded abutting woodland, occupying a corner plot with patio's to the rear and side ideal for seating and entertaining leading down to an area of lawn. The garden also features enclosed fenced and walled boundaries, storage shed and side access to the front of the property.
Garage - Up and over door, personal door and window to side aspect.
Outside - Front - Ample off road parking for multiple vehicles, area of garden mainly laid to lawn.
Offering beautifully presented accommodation over two floors comprising an entrance porch, LOUNGE with FEATURE LOG BURNER, kitchen-breakfast room, first floor landing, TWO DOUBLE BEDROOMS and a MODERN BATHROOM SUITE. Externally the property boasts a generous corner plot with PRIVATE AND SECLUDED GARDENS to the rear and side, whilst to the front there is a LARGE DRIVEWAY providing OFF ROAD PARKING for a number of vehicles leading to the aforementioned GARAGE and area of front garden.
The property also has lapsed permission for a two storey extension and further information can be obtained on Planning Ref: HS/FA/20/00173
The property is located towards the end of this highly sought-after and quiet cul-de-sac within easy reach of a range of local schooling facilities, whilst also considered to be within easy reach of central St Leonards, the seafront and Hastings town centre itself.
The property is considered an IDEAL FAMILY HOME, please call now to arrange your immediate viewing to avoid disappointment.
Private Front Door - Leading to:
Entrance Porch - Door to:
Lounge - 4.88m x 3.86m (16' x 12'8) - Stairs rising to first floor accommodation, feature log burner, under stairs storage cupboard, double glazed window to front aspect, radiator.
Kitchen-Breakfast Room - 3.86m x 2.67m (12'8 x 8'9) - Comprising a range of eye and base level units with worksurfaces over, four ring electric hob with extractor above and oven below, space for fridge freezer, space and plumbing for washing machine, stainless steel inset sink with mixer tap, double glazed window to rear aspect enjoying a pleasant outlook, door to rear aspect leading out to the garden.
First Floor Landing - Loft hatch.
Bedroom - 3.89m x 2.69m (12'9 x 8'10) - Double glazed window to rear aspect enjoying a pleasant view, radiator, over stairs storage cupboard.
Bedroom - 3.86m x 2.13m (12'8 x 7') - Double glazed window to front aspect, radiator.
Bathroom - 2.87m x 1.45m (9'5 x 4'9) - Panelled bath with mixer tap and shower attachment, dual flush wc, wash hand basin with storage below, chrome ladder style radiator, double glazed obscured window to rear aspect.
Rear Garden - Private and secluded abutting woodland, occupying a corner plot with patio's to the rear and side ideal for seating and entertaining leading down to an area of lawn. The garden also features enclosed fenced and walled boundaries, storage shed and side access to the front of the property.
Garage - Up and over door, personal door and window to side aspect.
Outside - Front - Ample off road parking for multiple vehicles, area of garden mainly laid to lawn.
