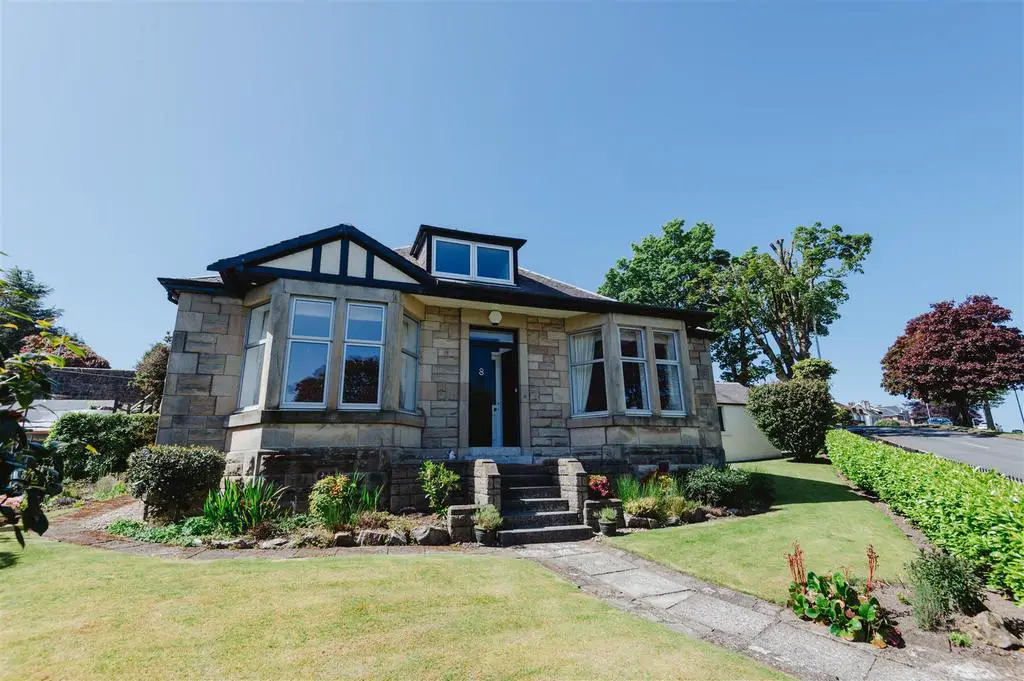
House For Sale £399,000
Occupying a highly desirable spacious corner site next to Octavia Terrace this beautifully presented, extended three/four bedroom DETACHED BUNGALOW is an excellent family home. Well maintained landscaped gardens surround the property with power and water points. The stunning generous sized south facing rear garden features selection of plants/shrubs and large paved patios perfect for relaxing/entertaining with family and friends. A particular feature is the family/sun room which provides direct access to the garden.
Paved driveway leads to integral garage with light, water and power installed with a courtesy door providing access to the inner hall. Pebbled parking space is adjacent. Garage may offer future development potential. Specification includes: double glazing, gas central heating alarm system and outside lighting. Lies a short walk from Fort Matilda railway station offering a regular service to Glasgow. The popular Battery Park, local tennis and rugby clubs are nearby.
Superb apartments comprise: Entrance Vestibule by double timber door leads by further single glazed door to the Reception Hallway. The Lounge with four light bay window formation offers a feature fireplace and living flame gas fire (this room could also be a 4th bedroom). There is a Dining Room with four light bay window and hardwood flooring. The quality Kitchen with soft cream high gloss units, oak effect work surfaces and splashback tiling. Appliances include: stainless steel chimney extractor hood, gas hob, electric oven, American style fridge/freezer, integrated dishwasher, microwave, washing machine and tumble dryer. The airy Family/Sun Room overlooks rear garden.
There are two double downstairs Bedrooms. The luxury Bathroom offers a four piece suite including bath and shower cubicle. Upstairs leads to a 3rd double Bedroom with bank of fitted wardrobes and cupboard storage. There is a luxury Ensuite Shower Room with three piece suite.
Viewing is essential. EPC = D
Entrance Vestibule -
Reception Hallway -
Lounge / 4Th Bedroom - 4.62m x 5.16m (15'2 x 16'11) -
Dining Room - 4.29m x 5.79m (14'1 x 19'0) -
Kitchen - 3.35m x 3.99m (11'0 x 13'1) -
Family/Sun Room - 2.26m x 6.78m (7'5 x 22'3) -
Inner Hall -
Bedroom 1 - 3.10m x 4.47m (10'2 x 14'8) -
Bedroom 2 - 2.97m x 4.06m (9'9 x 13'4) -
Upper Landing -
Bedroom 3 - 3.15m x 4.95m (10'4 x 16'3) -
Ensuite Shower Room -
Garage - 3.38m x 5.18m (11'1 x 17'0) -
Paved driveway leads to integral garage with light, water and power installed with a courtesy door providing access to the inner hall. Pebbled parking space is adjacent. Garage may offer future development potential. Specification includes: double glazing, gas central heating alarm system and outside lighting. Lies a short walk from Fort Matilda railway station offering a regular service to Glasgow. The popular Battery Park, local tennis and rugby clubs are nearby.
Superb apartments comprise: Entrance Vestibule by double timber door leads by further single glazed door to the Reception Hallway. The Lounge with four light bay window formation offers a feature fireplace and living flame gas fire (this room could also be a 4th bedroom). There is a Dining Room with four light bay window and hardwood flooring. The quality Kitchen with soft cream high gloss units, oak effect work surfaces and splashback tiling. Appliances include: stainless steel chimney extractor hood, gas hob, electric oven, American style fridge/freezer, integrated dishwasher, microwave, washing machine and tumble dryer. The airy Family/Sun Room overlooks rear garden.
There are two double downstairs Bedrooms. The luxury Bathroom offers a four piece suite including bath and shower cubicle. Upstairs leads to a 3rd double Bedroom with bank of fitted wardrobes and cupboard storage. There is a luxury Ensuite Shower Room with three piece suite.
Viewing is essential. EPC = D
Entrance Vestibule -
Reception Hallway -
Lounge / 4Th Bedroom - 4.62m x 5.16m (15'2 x 16'11) -
Dining Room - 4.29m x 5.79m (14'1 x 19'0) -
Kitchen - 3.35m x 3.99m (11'0 x 13'1) -
Family/Sun Room - 2.26m x 6.78m (7'5 x 22'3) -
Inner Hall -
Bedroom 1 - 3.10m x 4.47m (10'2 x 14'8) -
Bedroom 2 - 2.97m x 4.06m (9'9 x 13'4) -
Upper Landing -
Bedroom 3 - 3.15m x 4.95m (10'4 x 16'3) -
Ensuite Shower Room -
Garage - 3.38m x 5.18m (11'1 x 17'0) -