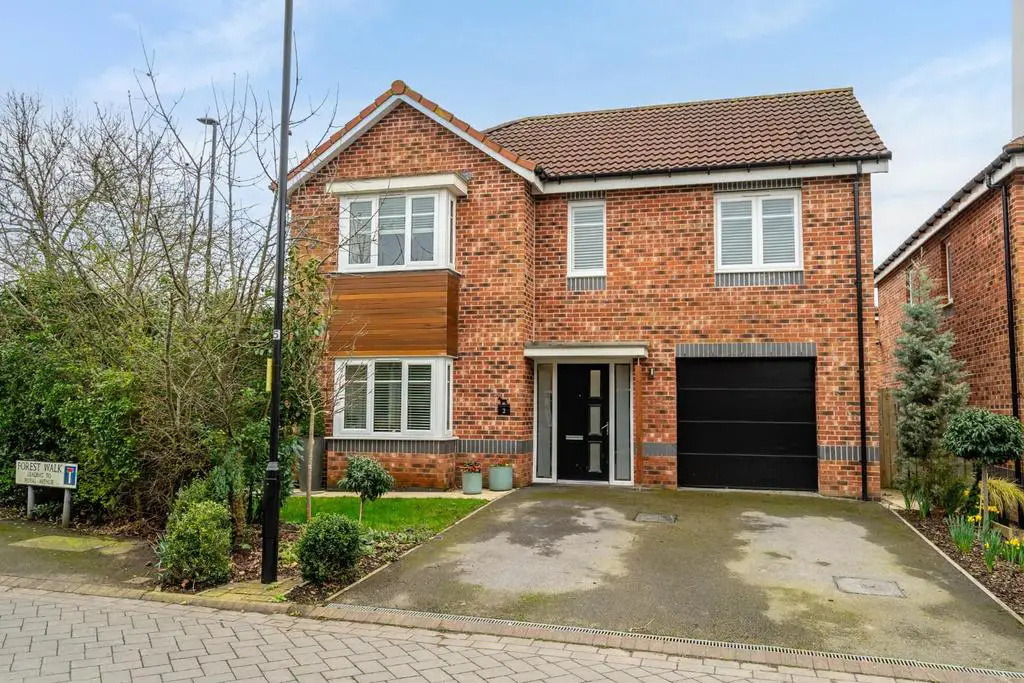
House For Sale £550,000
A four bedroom extended detached house with an open plan living/dining/kitchen and bi fold doors onto the rear garden.
Located in the popular residential area of Huntington, close to a variety of local amenities, commuter links to the city centre and surrounding picturesque green spaces, is this very sought after development. The house is in catchment for the Ofsted rated Outstanding Huntington Secondary school.
The property was built in 2014 by the highly regarded Avant Homes and has been upgraded by the current owner. The front entrance hallway with Amtico flooring, leads to the rear open plan dining/ living/kitchen with bifold doors onto the rear garden. This extended rear reception room includes the stylish modern kitchen in slate grey with wood effect cabinets and a grey composite worktop. The kitchen includes a range of appliances including a stainless steel sink with mixer tap over, four ring gas hob with extractor hood, oven, microwave, fridge freezer and dishwasher. The ground floor also benefits from a utility room, cloakroom W.C, front dual aspect lounge with a bay window and an integral store/ garage.
To the first floor are four double bedrooms, a four piece family bathroom and the master bedroom benefits from fitted wardrobes as well as a three piece shower room ensuite.
Externally the property has a driveway for off street parking and access to the front garden. To the rear is a large garden, patio and open sided summer house.
£100 per annum for maintenance charge for communal areas.
Sure to be popular, viewing is highly recommended.
Council Tax Band F
Located in the popular residential area of Huntington, close to a variety of local amenities, commuter links to the city centre and surrounding picturesque green spaces, is this very sought after development. The house is in catchment for the Ofsted rated Outstanding Huntington Secondary school.
The property was built in 2014 by the highly regarded Avant Homes and has been upgraded by the current owner. The front entrance hallway with Amtico flooring, leads to the rear open plan dining/ living/kitchen with bifold doors onto the rear garden. This extended rear reception room includes the stylish modern kitchen in slate grey with wood effect cabinets and a grey composite worktop. The kitchen includes a range of appliances including a stainless steel sink with mixer tap over, four ring gas hob with extractor hood, oven, microwave, fridge freezer and dishwasher. The ground floor also benefits from a utility room, cloakroom W.C, front dual aspect lounge with a bay window and an integral store/ garage.
To the first floor are four double bedrooms, a four piece family bathroom and the master bedroom benefits from fitted wardrobes as well as a three piece shower room ensuite.
Externally the property has a driveway for off street parking and access to the front garden. To the rear is a large garden, patio and open sided summer house.
£100 per annum for maintenance charge for communal areas.
Sure to be popular, viewing is highly recommended.
Council Tax Band F