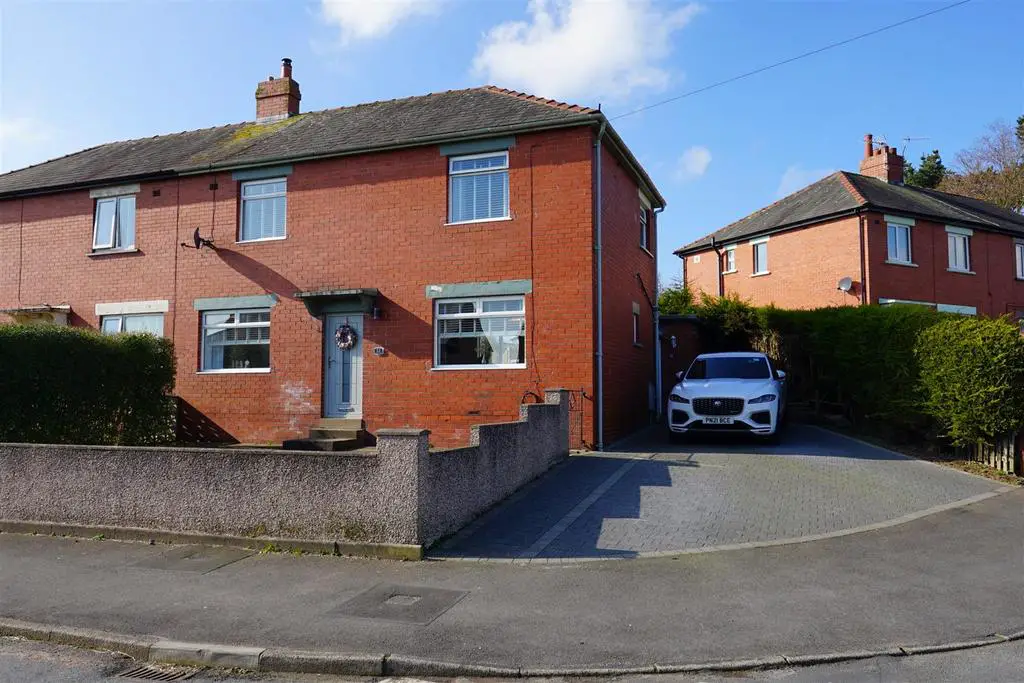
House For Sale £185,000
Presenting an immaculately maintained three-bedroom family residence situated in a sought-after residential area. Boasting convenience at every turn, this property is just a leisurely stroll away from the town centre, local schools, and the train station.
Step inside to discover a generously proportioned lounge, tied together by a log burner. The lounge seamlessly connects to the rear garden through patio doors, enhancing the sense of space and light. The kitchen has been thoughtfully altered to create a versatile space, featuring a plethora of sleek base and wall units, providing ample storage, and offering room for a dining table or a cosy seating area. Upstairs you'll find three spacious double bedrooms - completing the upper level is a well-appointed family bathroom, equipped with all the essentials for modern comfort.
Externally, this property offers practicality and aesthetic appeal in equal measure. A dedicated off-road parking area ensures convenience, while the low-maintenance front garden adds to the property's visual appeal. The rear garden is well sized and offers a decking and patio area.
On approach there is well maintained front garden with a off road parking area. Enter through the green composite front door into the attractive entrance hall, with grey Victorian style floor tiles and staircase leading to the first floor. To the left of the hallway lies the spacious living room, where a log burner becomes the heart of the home, casting a cozy glow across the airy room. Patio doors afford views of the rear garden, seamlessly blending the indoor with the outdoor. Opposite the living room, the large kitchen and dining area serves as the culinary hub of the house.
Ascending the staircase from the entrance hall takes you to the first floor, with oak doors leading to the three ample sized bedrooms all wonderfully presented and three piece family bathroom.
Externally there is a generous rear garden, with grey fence panels offering privacy, with decking and patio areas.
Entrance Hall - 2.084 x 1.168 (6'10" x 3'9") -
Living Room - 5.341 x 3.538 (17'6" x 11'7") -
Kitchen-Diner - 5.472 x 4.601 (17'11" x 15'1") -
Utility-Wc - 2.465 x 2.284 (8'1" x 7'5") -
Landing - 3.006 x 2.495 (9'10" x 8'2") -
Bedroom One - 3.555 x 3.529 (11'7" x 11'6") -
Bedroom Two - 3.558 x 2.855 (11'8" x 9'4") -
Bedroom Three - 2.627 x 2.510 (8'7" x 8'2") -
Family Bathroom - 2.461 x 1.856 (8'0" x 6'1") -
Rear Entrance - 1.963 x 1.160 (6'5" x 3'9") -
Step inside to discover a generously proportioned lounge, tied together by a log burner. The lounge seamlessly connects to the rear garden through patio doors, enhancing the sense of space and light. The kitchen has been thoughtfully altered to create a versatile space, featuring a plethora of sleek base and wall units, providing ample storage, and offering room for a dining table or a cosy seating area. Upstairs you'll find three spacious double bedrooms - completing the upper level is a well-appointed family bathroom, equipped with all the essentials for modern comfort.
Externally, this property offers practicality and aesthetic appeal in equal measure. A dedicated off-road parking area ensures convenience, while the low-maintenance front garden adds to the property's visual appeal. The rear garden is well sized and offers a decking and patio area.
On approach there is well maintained front garden with a off road parking area. Enter through the green composite front door into the attractive entrance hall, with grey Victorian style floor tiles and staircase leading to the first floor. To the left of the hallway lies the spacious living room, where a log burner becomes the heart of the home, casting a cozy glow across the airy room. Patio doors afford views of the rear garden, seamlessly blending the indoor with the outdoor. Opposite the living room, the large kitchen and dining area serves as the culinary hub of the house.
Ascending the staircase from the entrance hall takes you to the first floor, with oak doors leading to the three ample sized bedrooms all wonderfully presented and three piece family bathroom.
Externally there is a generous rear garden, with grey fence panels offering privacy, with decking and patio areas.
Entrance Hall - 2.084 x 1.168 (6'10" x 3'9") -
Living Room - 5.341 x 3.538 (17'6" x 11'7") -
Kitchen-Diner - 5.472 x 4.601 (17'11" x 15'1") -
Utility-Wc - 2.465 x 2.284 (8'1" x 7'5") -
Landing - 3.006 x 2.495 (9'10" x 8'2") -
Bedroom One - 3.555 x 3.529 (11'7" x 11'6") -
Bedroom Two - 3.558 x 2.855 (11'8" x 9'4") -
Bedroom Three - 2.627 x 2.510 (8'7" x 8'2") -
Family Bathroom - 2.461 x 1.856 (8'0" x 6'1") -
Rear Entrance - 1.963 x 1.160 (6'5" x 3'9") -