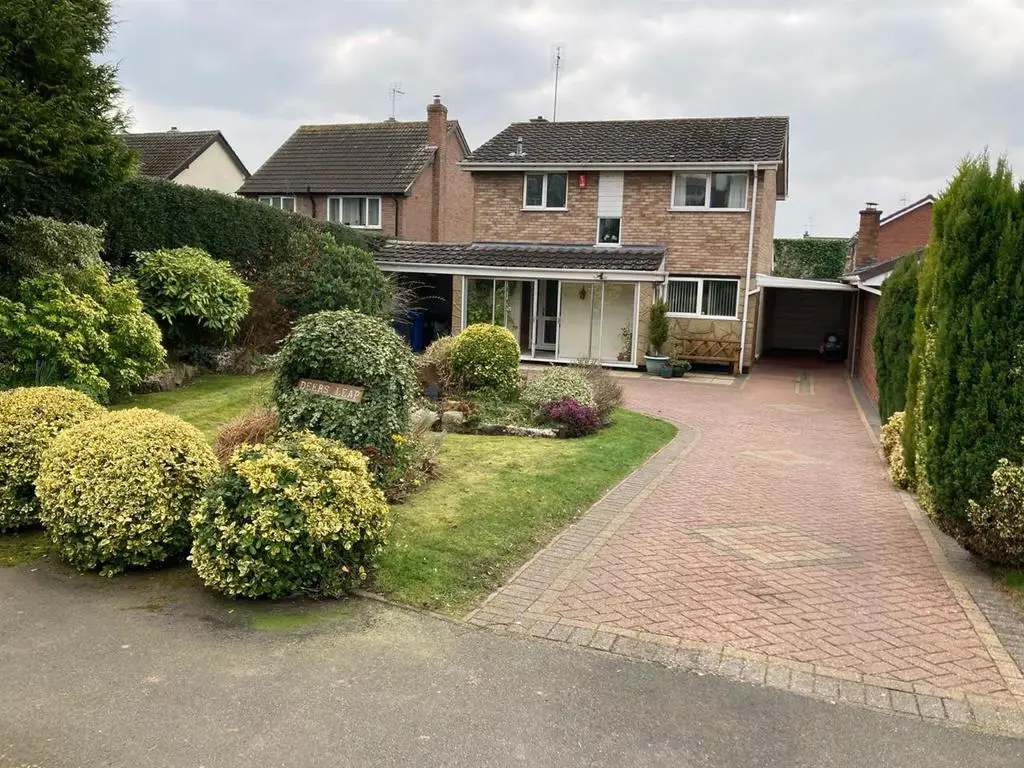
House For Sale £385,000
A delightful and spacious extended 3 bedroom detached family home ideally located in the popular Affluent village of Acton Trussell, about 4 miles south east of Stafford . The property is set behind a good sized sweeping driveway offering ample off road parking and leading to 2 carports and garages either side of the property giving further parking or ideal space for a caravan or motor home. The property in brief comprises of: Entrance porch, hallway, Lounge and dining area, breakfast kitchen, guest cloakroom, three good sized bedrooms, refitted shower room, well stock and well maintained rear garden, 2 garages, 2 carports and driveway.
*VIEWING ESSENTIAL TO APPRECIATE SIZE AND LOCATION*
*IDEAL FOR FURTHER EXTENSIONS SUBJECT TO RELEVANT PLANNING PERMISSION*
Entrance Porch - Having a wall light point, radiator, tiled flooring, and a door leading to entrance hallway.
Entrance Hallway - Having a ceiling light point, power point, storage cupboards, stairs off to first floor and doors to:
Guest Cloakroom - A suite comprises of: low level WC, vanity wash and basin, partially tiled walls, and an obscured window to the side.
Kitchen - 4.24m'' x 2.41m'' (13'11'' x 7'11'') - Having a range of wall mounted and base units with roll top work surfaces over incorporating an acrylic sink and drainer, space for a fridge freezer, built in electric hob and oven with extractor hood over partially tiled walls, a ceiling light point, breakfast bar, a double glazed window to the front and a door to the side.
Lounge And Dining Area - 6.76m'' max 5.74m'' min x 5.38m'' max 4.42m'' min - Having three wall light points, power points, radiator feature fireplace with marble effect inset and hearth housing a gas living flame fire, there is double glazed window and patio door to the rear.
First Floor Landing - Having a ceiling light point, loft access, power point, airing cupboard a double glazed obscured window to the front and doors to:
Master Bedroom - 3.56m'' x 3.43m'' ( incuding wardrobes) (11'8'' x - Having a ceiling light point, power points, radiator fitted wardrobes and drawers and a double glazed window to the front.
Bedroom Two - 3.53m'' x 2.69m'' (11'7'' x 8'10'') - Having a ceiling light point, power point, radiator, built in wardrobe and a double glazed window to the rear.
Bedroom Three - 3.20m'' x 2.39m'' (10'6'' x 7'10'') - Having a ceiling light point, power points, radiator fitted wardrobe and a double glazed window to the front.
Shower Room - A suite comprises of: Low level WC, pedestal wash hand basin, shower enclosed in a cubicle, ceiling light point, laminate wood effect flooring, radiator, and a double glazed window to the front.
Outside - To the front of the property there is a block paved driveway, lawn area with shrub borders. The rear garden is well stocked and well maintained with a paved patio area, lawn with display borders and shrubs.
Two Garages - Having a steel up and over doors, lighting and power.
*VIEWING ESSENTIAL TO APPRECIATE SIZE AND LOCATION*
*IDEAL FOR FURTHER EXTENSIONS SUBJECT TO RELEVANT PLANNING PERMISSION*
Entrance Porch - Having a wall light point, radiator, tiled flooring, and a door leading to entrance hallway.
Entrance Hallway - Having a ceiling light point, power point, storage cupboards, stairs off to first floor and doors to:
Guest Cloakroom - A suite comprises of: low level WC, vanity wash and basin, partially tiled walls, and an obscured window to the side.
Kitchen - 4.24m'' x 2.41m'' (13'11'' x 7'11'') - Having a range of wall mounted and base units with roll top work surfaces over incorporating an acrylic sink and drainer, space for a fridge freezer, built in electric hob and oven with extractor hood over partially tiled walls, a ceiling light point, breakfast bar, a double glazed window to the front and a door to the side.
Lounge And Dining Area - 6.76m'' max 5.74m'' min x 5.38m'' max 4.42m'' min - Having three wall light points, power points, radiator feature fireplace with marble effect inset and hearth housing a gas living flame fire, there is double glazed window and patio door to the rear.
First Floor Landing - Having a ceiling light point, loft access, power point, airing cupboard a double glazed obscured window to the front and doors to:
Master Bedroom - 3.56m'' x 3.43m'' ( incuding wardrobes) (11'8'' x - Having a ceiling light point, power points, radiator fitted wardrobes and drawers and a double glazed window to the front.
Bedroom Two - 3.53m'' x 2.69m'' (11'7'' x 8'10'') - Having a ceiling light point, power point, radiator, built in wardrobe and a double glazed window to the rear.
Bedroom Three - 3.20m'' x 2.39m'' (10'6'' x 7'10'') - Having a ceiling light point, power points, radiator fitted wardrobe and a double glazed window to the front.
Shower Room - A suite comprises of: Low level WC, pedestal wash hand basin, shower enclosed in a cubicle, ceiling light point, laminate wood effect flooring, radiator, and a double glazed window to the front.
Outside - To the front of the property there is a block paved driveway, lawn area with shrub borders. The rear garden is well stocked and well maintained with a paved patio area, lawn with display borders and shrubs.
Two Garages - Having a steel up and over doors, lighting and power.
